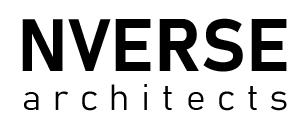210WEST: Meeting Street Condos
Location: Downtown Morganton, North Carolina
Status: Concept Design / Unbuilt
210WEST reimagines urban infill housing with a modern interpretation of historical Southern and European typologies. Positioned as a gateway between the residential fabric of Morganton and its bustling Central Business District, this concept explores a thoughtful response to context, history, and contemporary living.
Urban Integration & Site Strategy
Located within a five-minute walk of downtown landmarks such as the History Museum of Burke County and the Morganton Public Library, the site capitalizes on both walkability and panoramic mountain views. The design organizes seven vertical townhouse units, each four stories tall (approx. 2,500 SF), along a shared internal courtyard. Two rotated end units break the rhythm, creating layered outdoor spaces including a pocket park and a communal access lane—spaces imagined as informal gathering zones and pedestrian extensions of the home.
Typological Inspiration
The massing and unit configuration are inspired by the spatial logic of Shotgun Houses—long, narrow structures with direct front-to-back circulation—and the communal rhythm of Row Houses, with their defined entries, stoops, and party walls. This hybrid typology reflects both the historical character of the South and the efficient urban density of cities like Brooklyn or Washington, D.C.
Architectural Expression & Form
Each unit is articulated as a pair of shifted bars, offset to maximize views to Table Rock and the South Mountains and to create rooftop terraces with privacy. These shifts generate dynamic section cuts and interior volumes, culminating in a fourth-floor lounge with a wet bar, folding glass wall, and private roof deck—blurring boundaries between indoor and outdoor space.
Interior Living Experience
The interiors are vertically stacked:
Ground Level includes a two-car garage, guest bedroom/office, and bathroom.
Second Level houses open-plan living, dining, kitchen, and a walk-in pantry.
Third Level features a master suite, guest bedroom, and laundry.
Fourth Level offers a rooftop lounge for relaxation or entertaining.
Design Philosophy
210WEST offers a vision for dignified urban living in a small Southern town, promoting density without compromising individual identity or outdoor access. This unbuilt project serves as an exploration of how contemporary design can respectfully reinterpret the past while envisioning vibrant, walkable futures.











