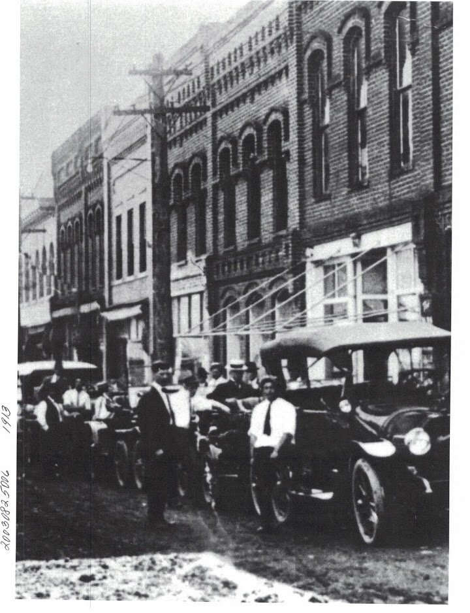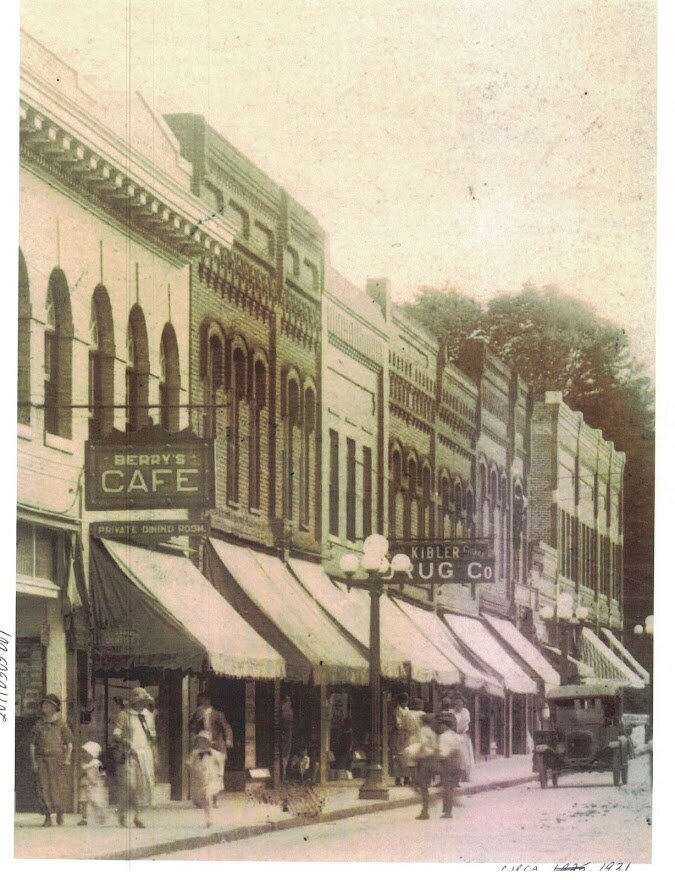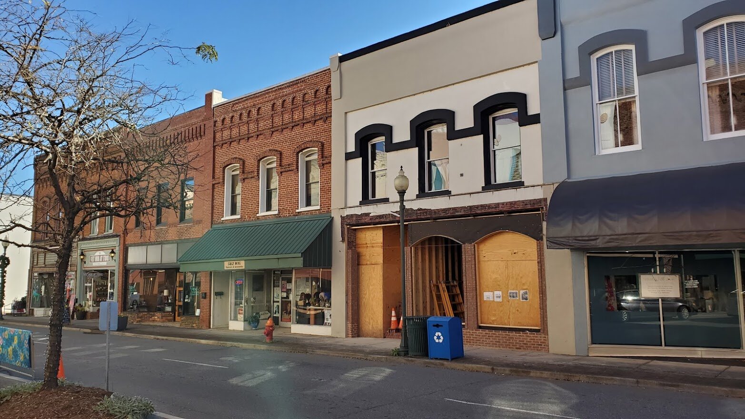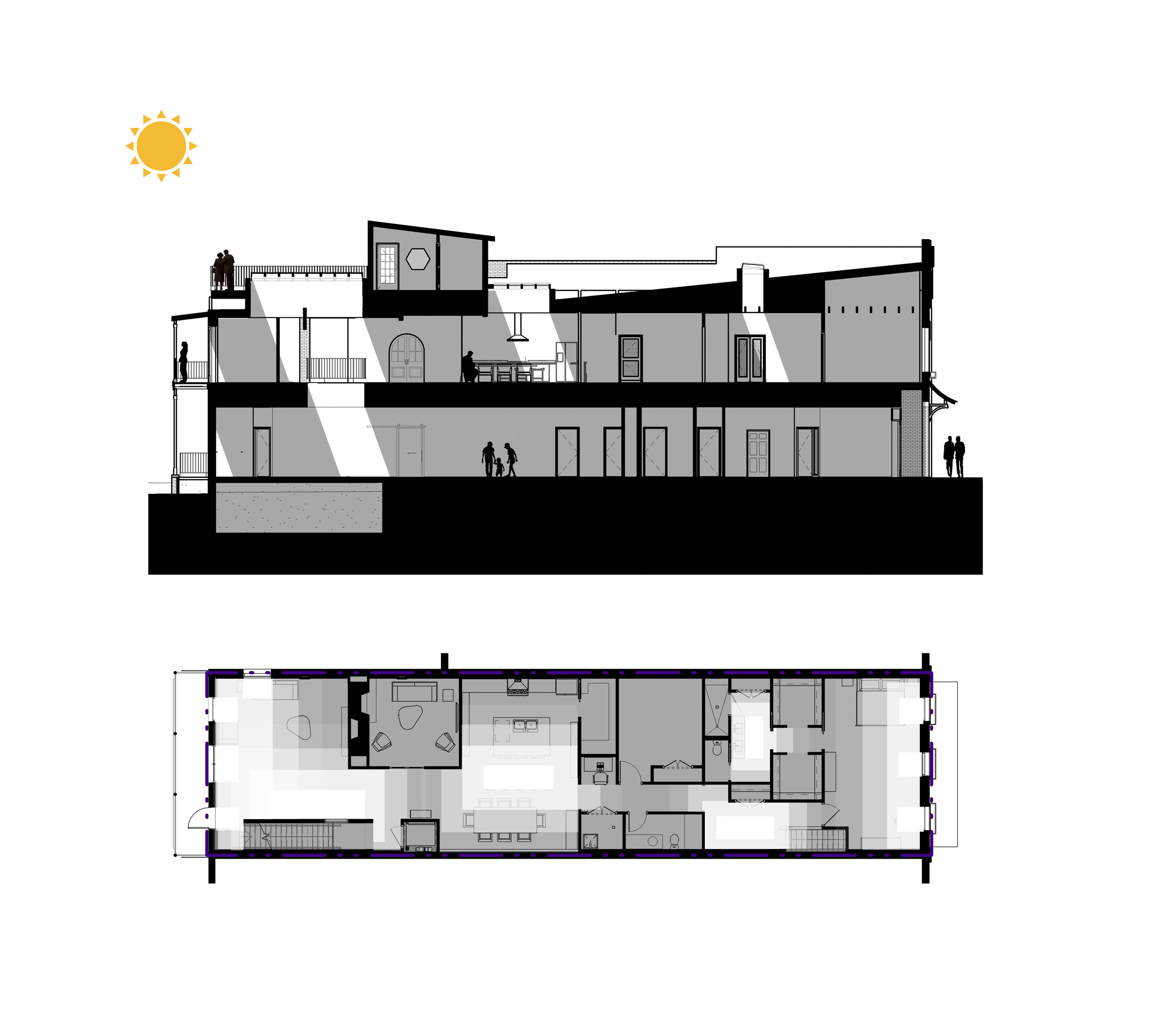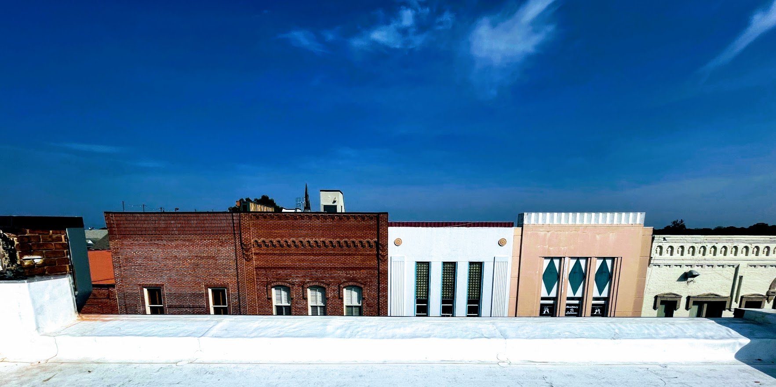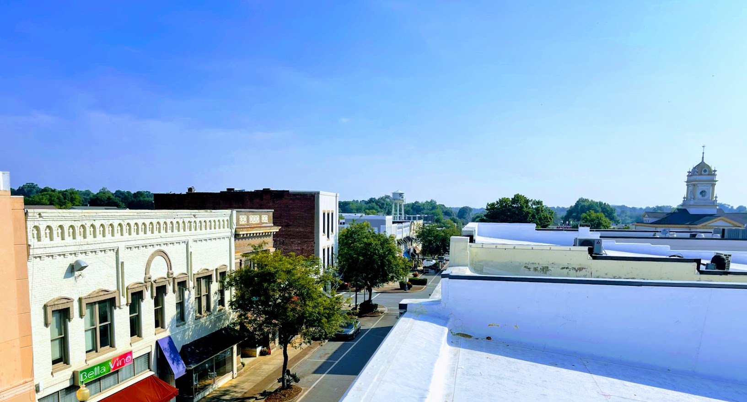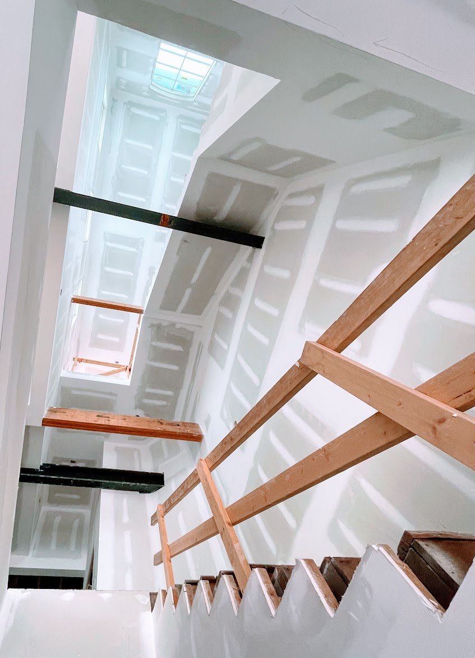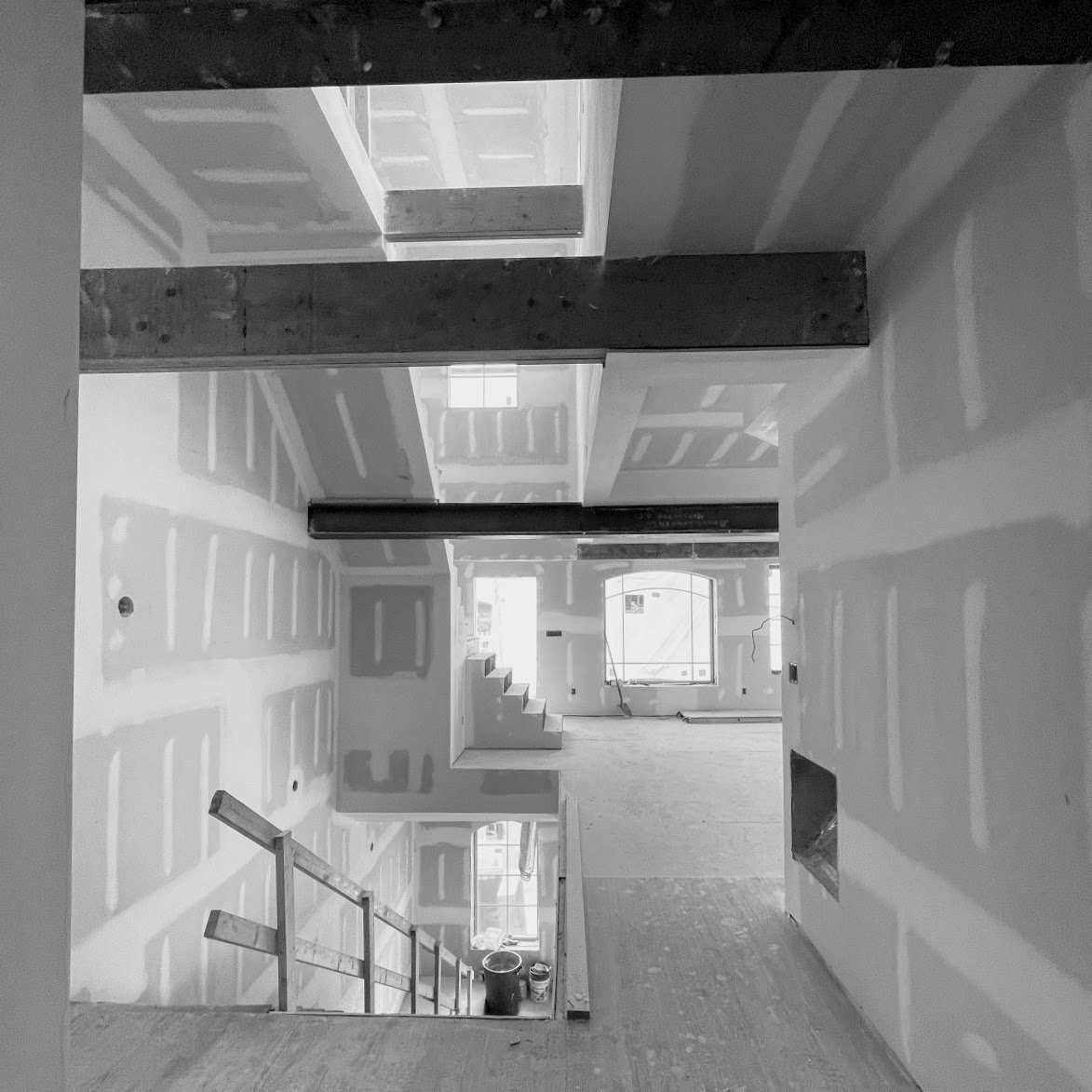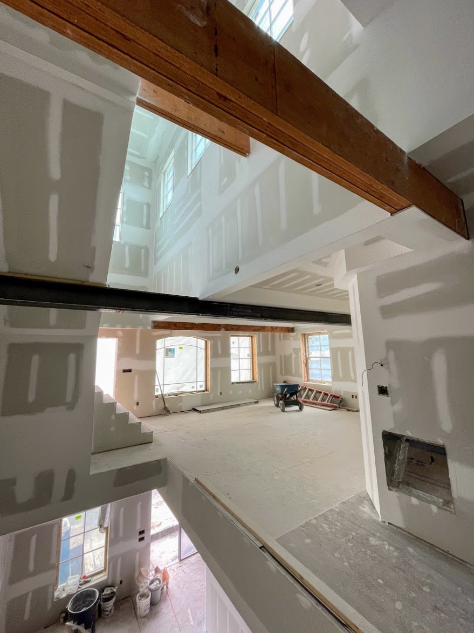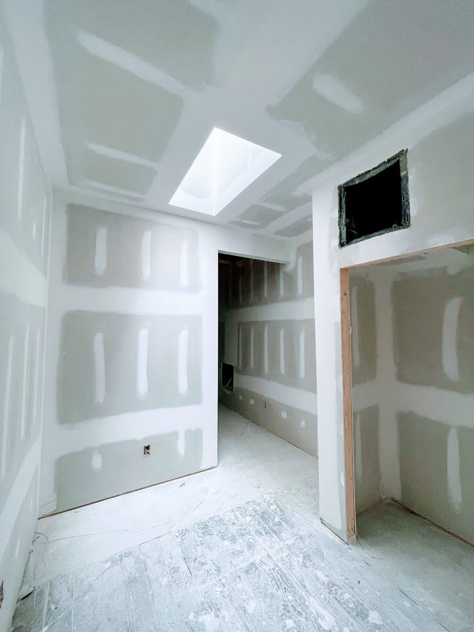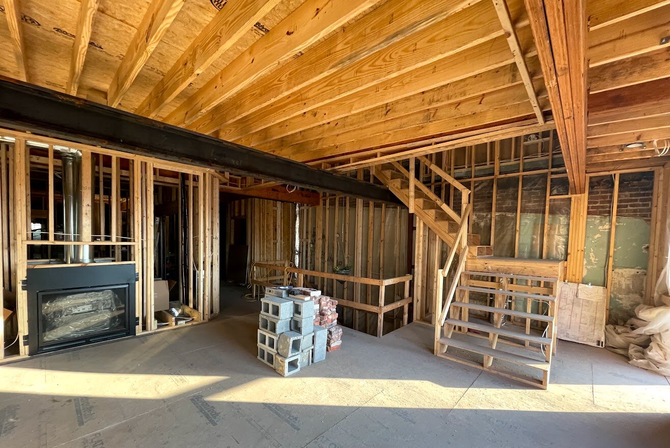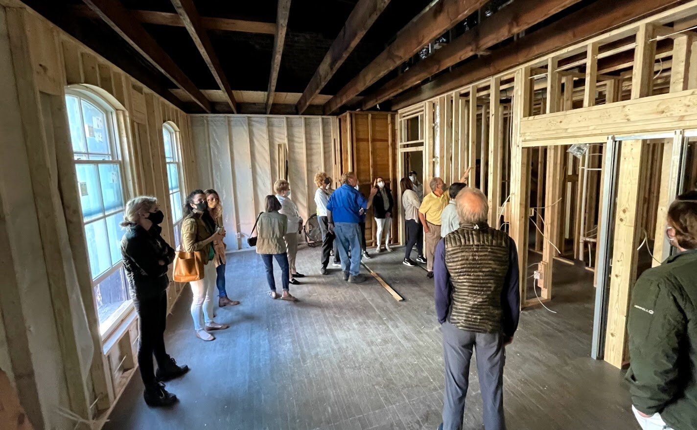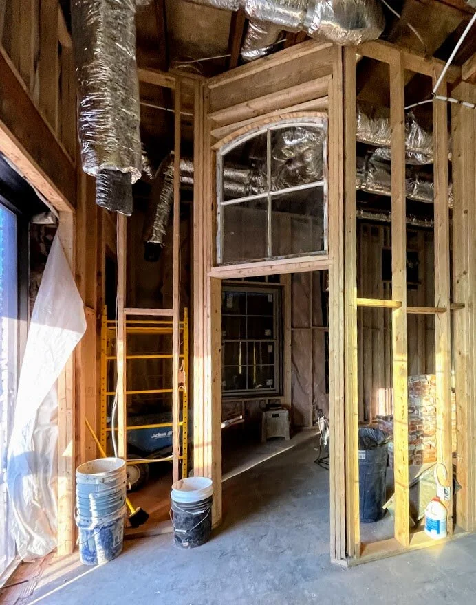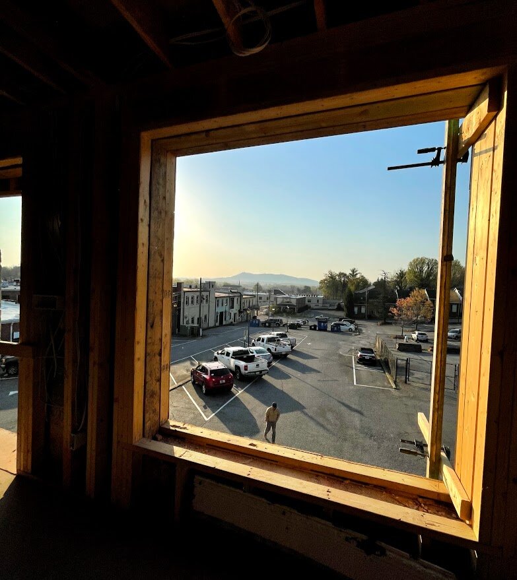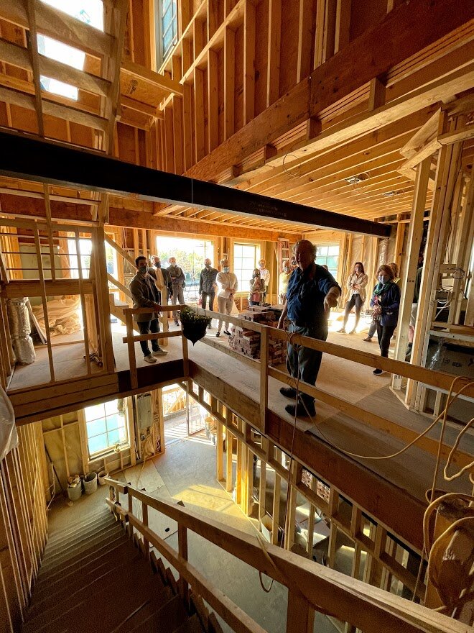Adaptive Reuse in Historic Downtown Morganton
Location: Morganton, NC
Completion: Winter 2021
Scope: Full renovation and adaptive reuse
Area: 5,700 SF
NVERSE architects led the adaptive reuse of a historic two-story masonry structure located on West Union Street in downtown Morganton. The 5,700 square foot building was transformed to accommodate a private residence, home office, and tenant suites, while preserving and celebrating the building’s original character.
Flanked by existing buildings, the design introduces new light wells and a central roof deck to deliver daylight deep into the interior spaces. A new elevator and stair enclosure improves accessibility to all floors and the roof terrace.
The upper floor now serves as a spacious residential unit with open-plan living, kitchen, and dining areas, a library, den, and a master suite, while the first floor includes workshop and office spaces, all supported by carefully coordinated MEP and structural upgrades.
Key design elements include:
New arched storefront openings inspired by historic photos, reintroducing rhythm and light to the street façade.
Standing seam metal canopies and porch elements added to both front and rear elevations.
Custom skylights and solar tubes strategically placed to illuminate interior work areas and circulation zones.
A roof terrace with panoramic views of the Blue Ridge Mountains and downtown, finished with a tile surface and framed by a guardrail-integrated parapet.
From the masonry restoration to new structural framing (including exposed LVLs and steel beams), the project bridges history and modern utility, turning an underused downtown parcel into a vibrant live/work destination.

