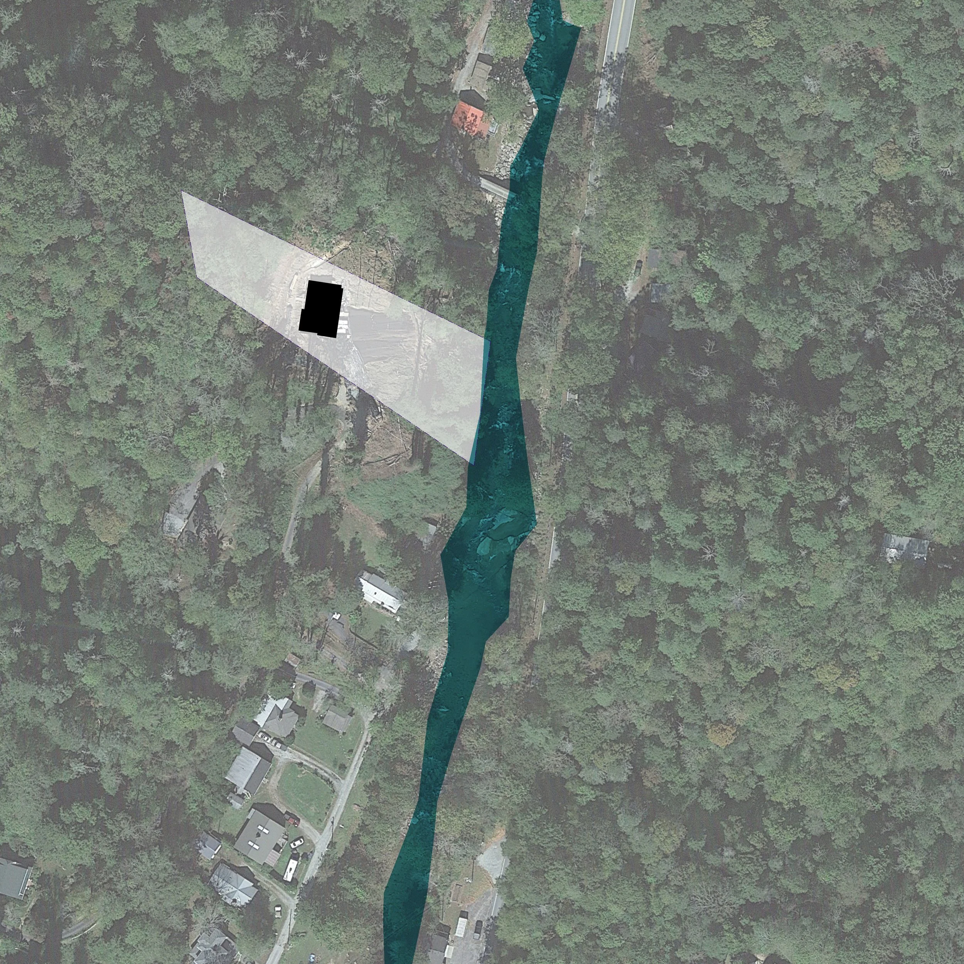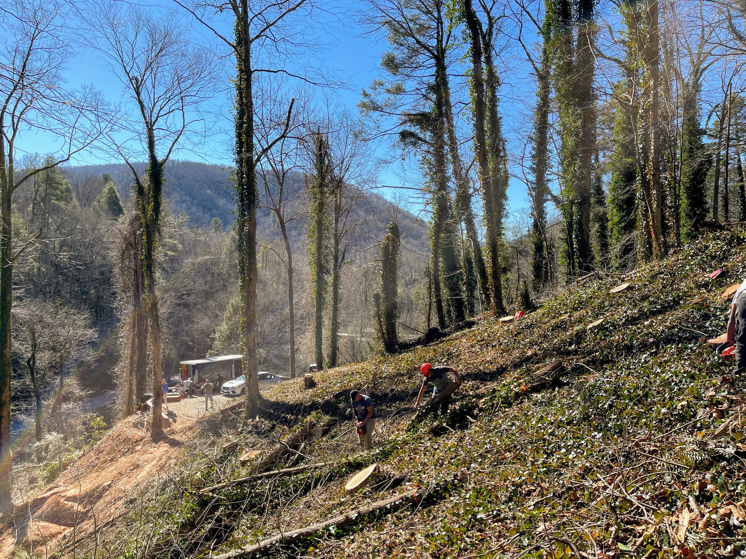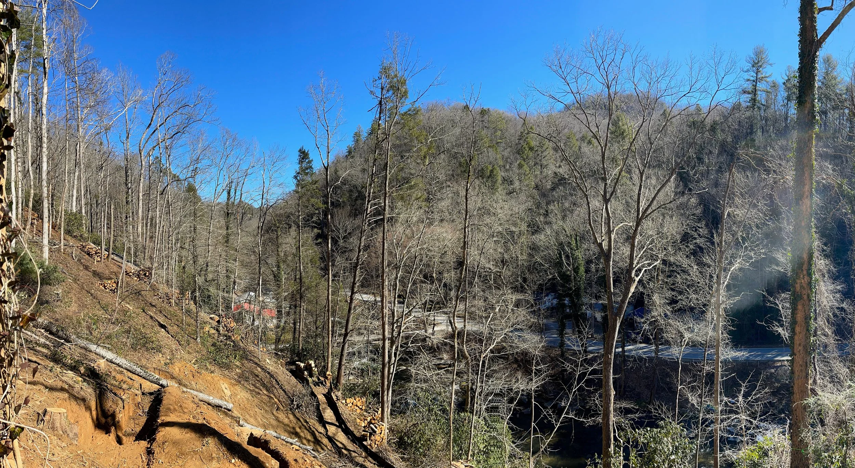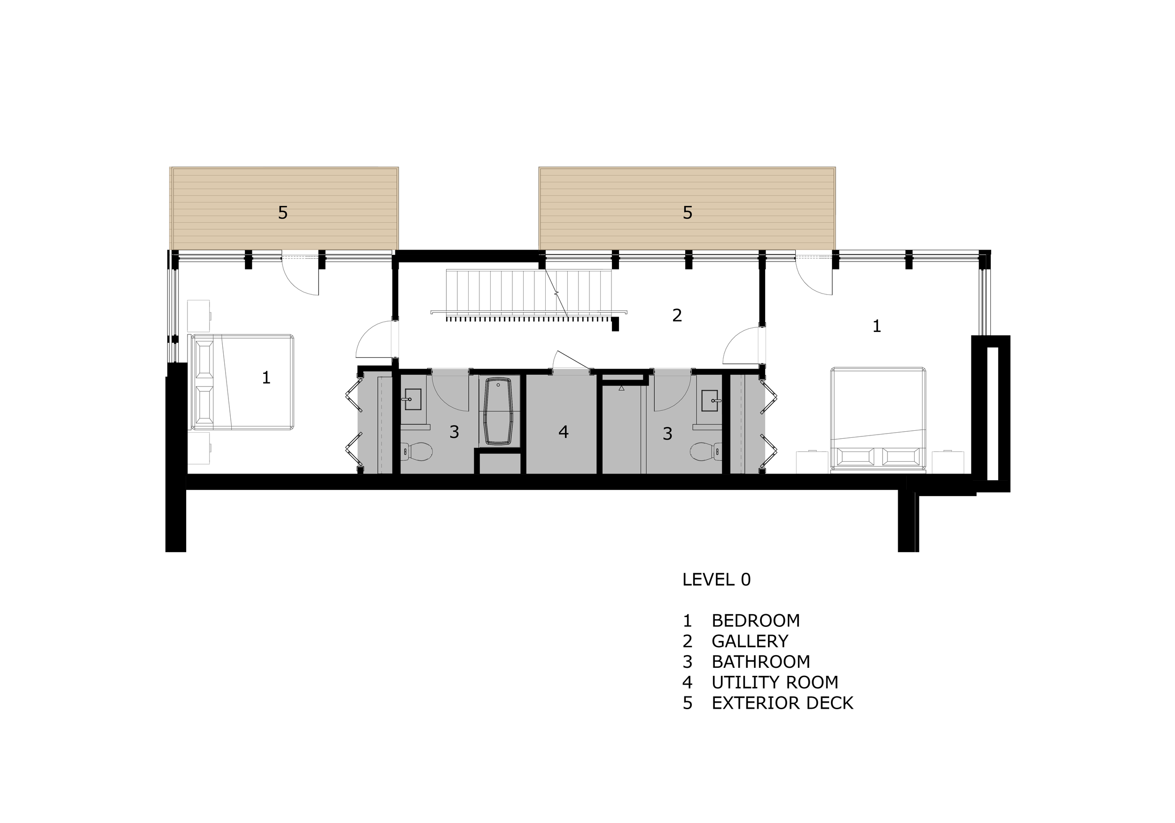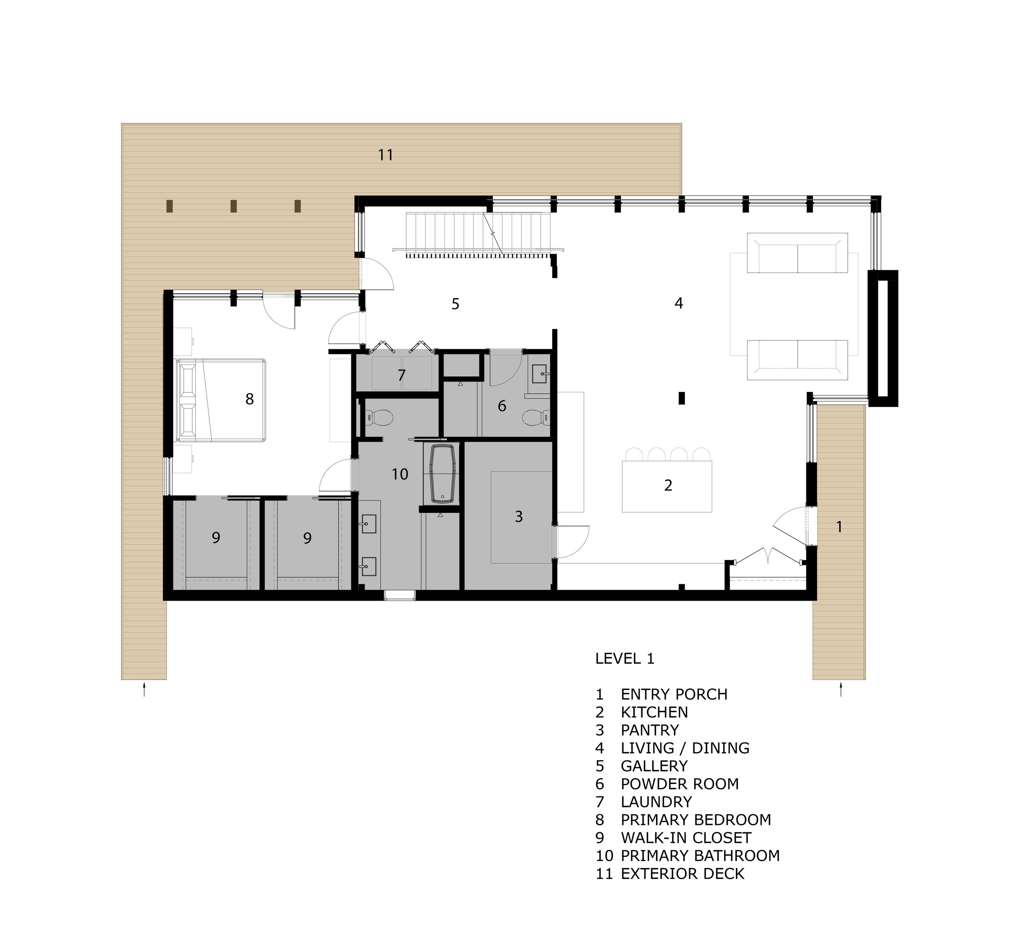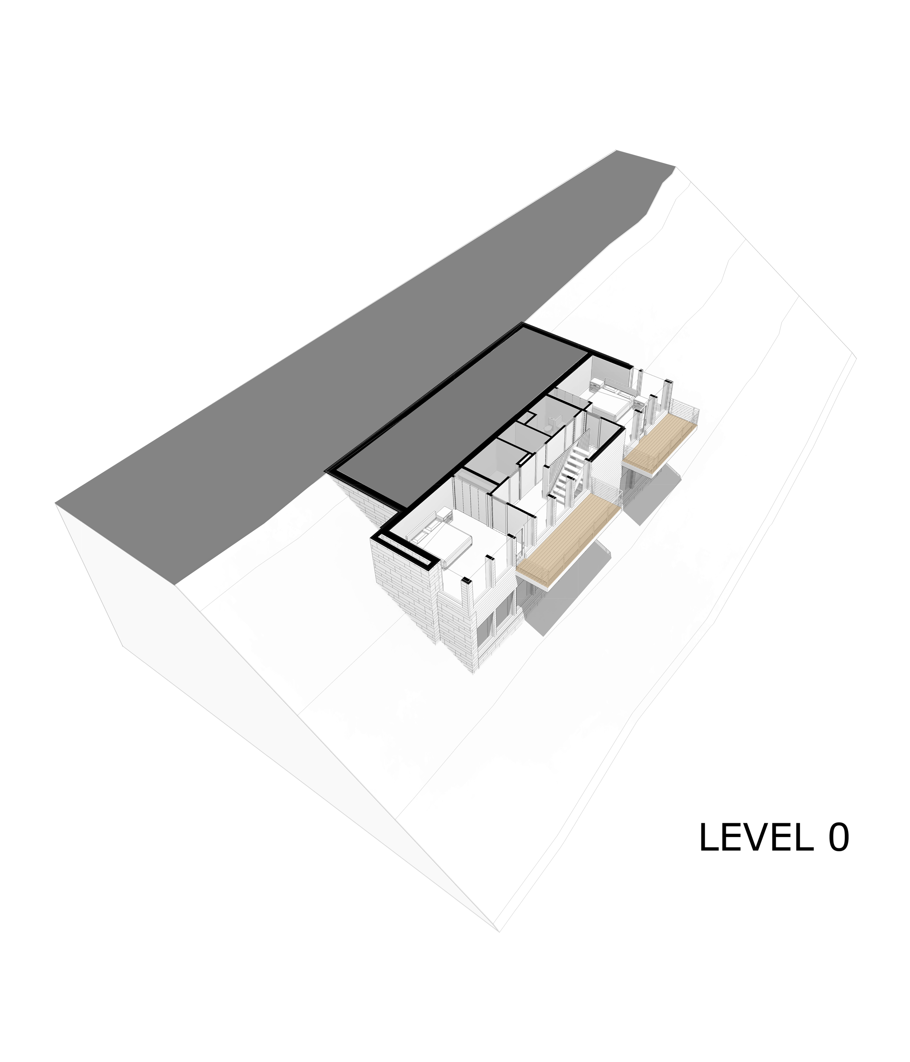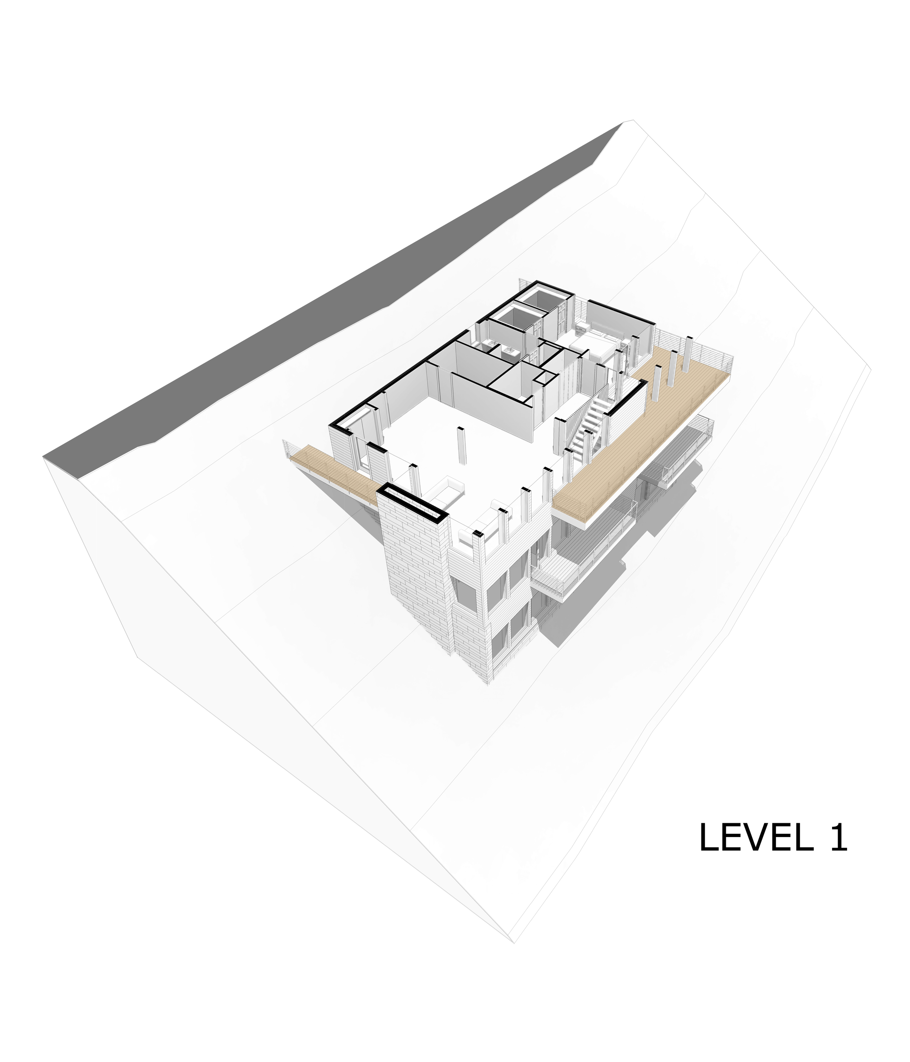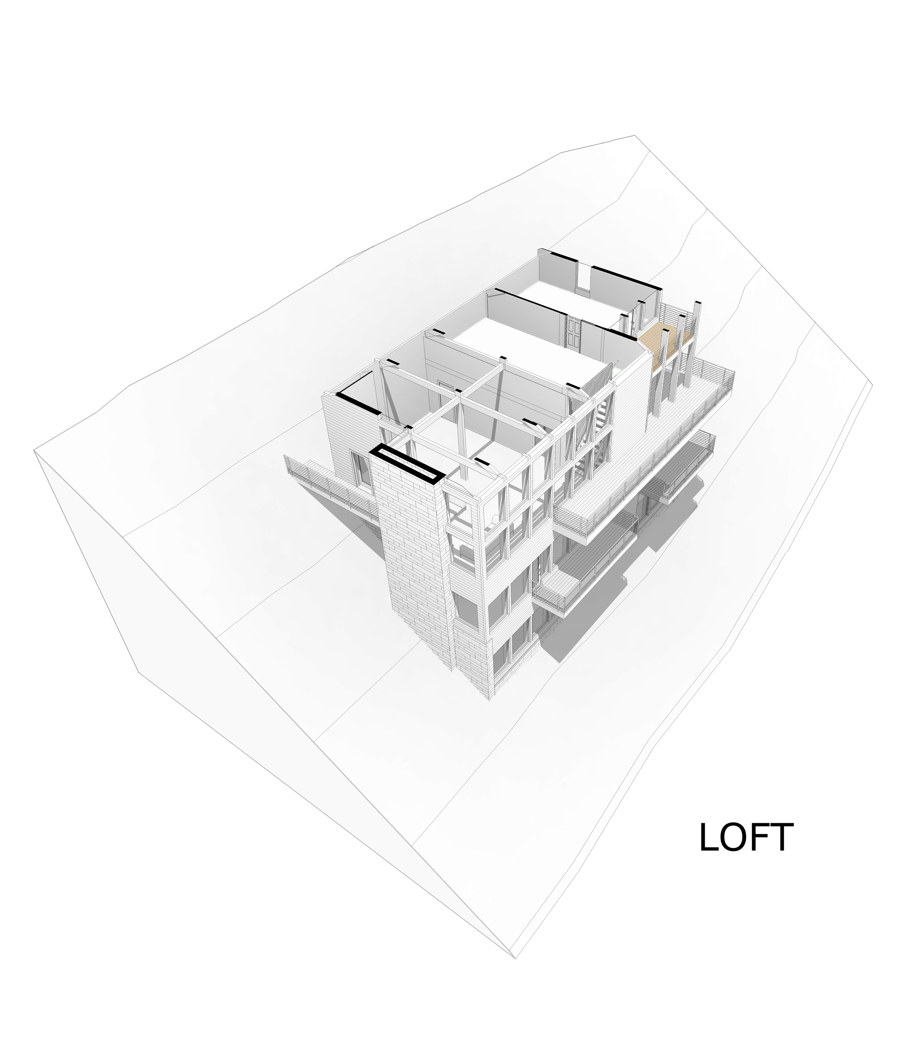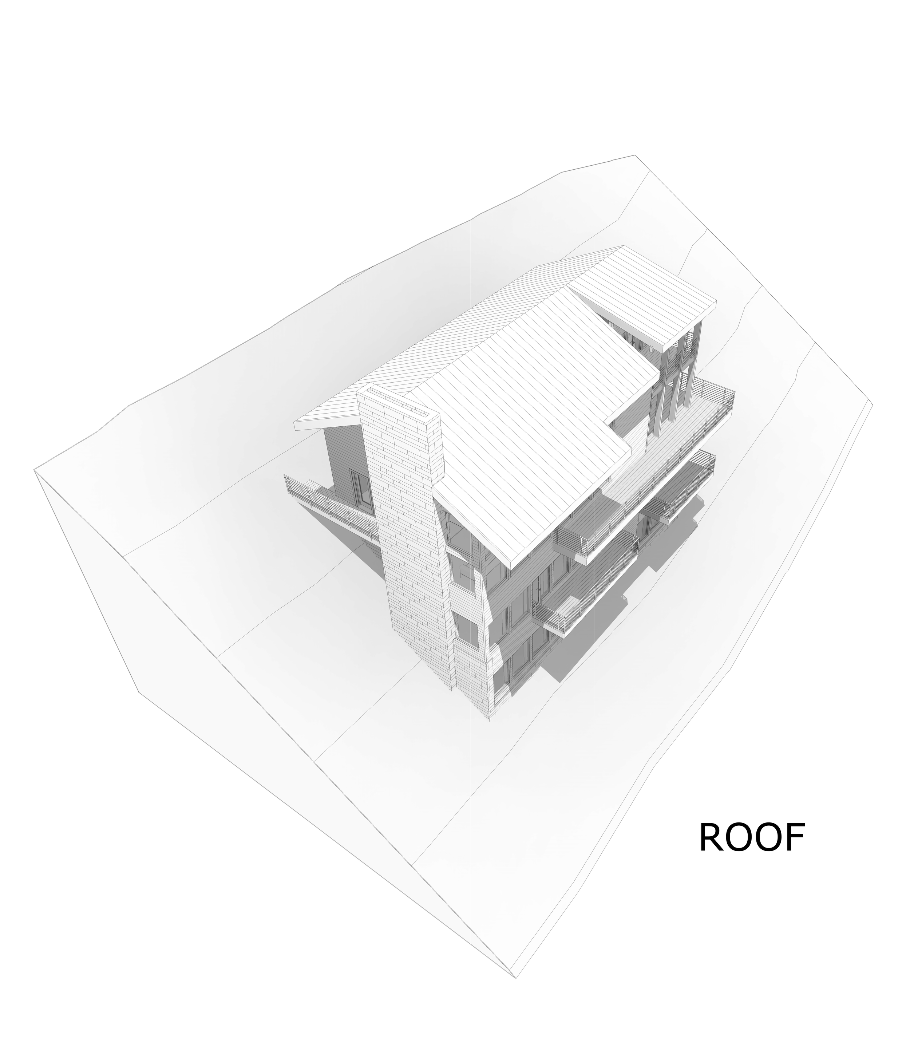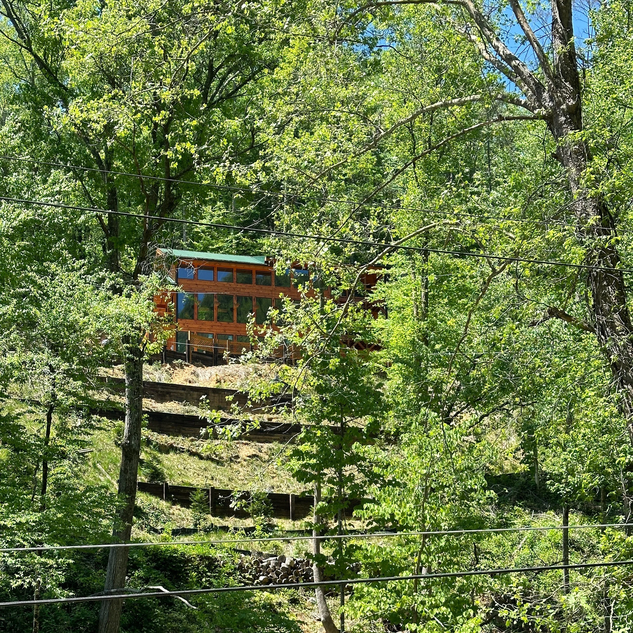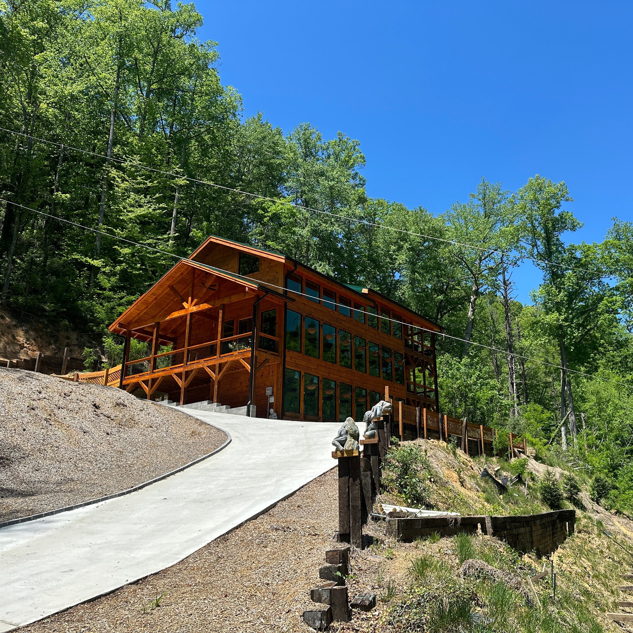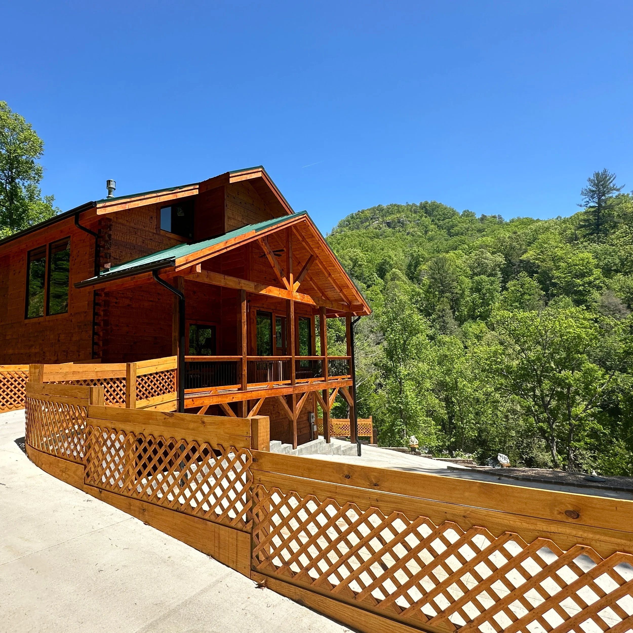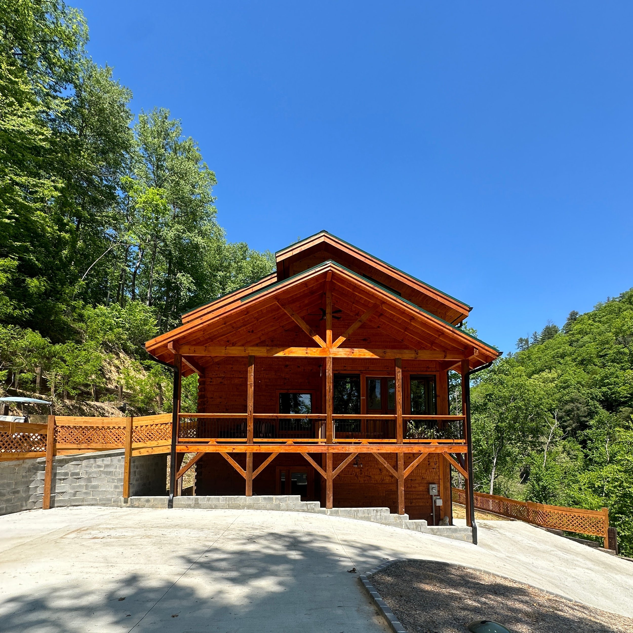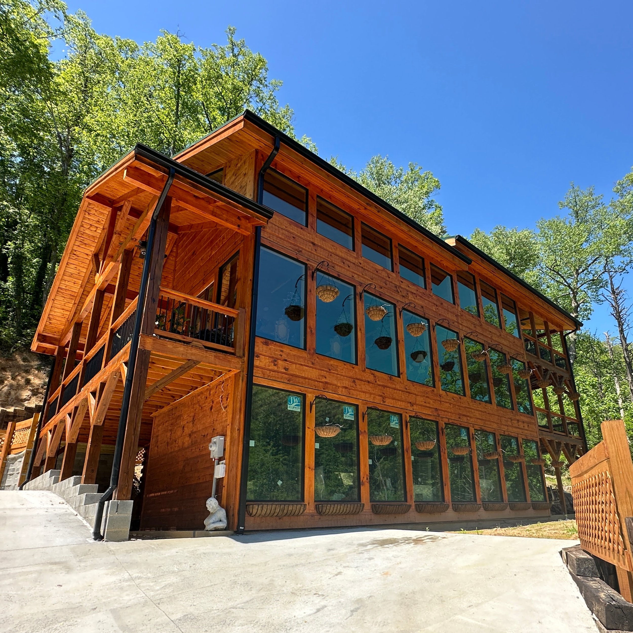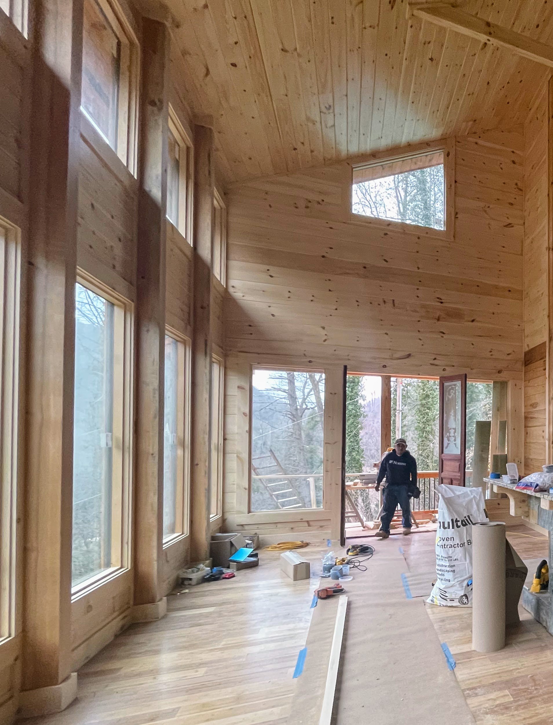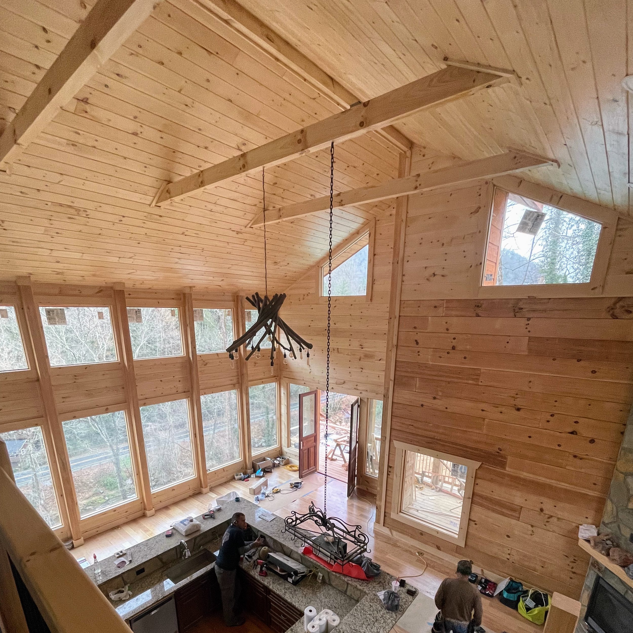BROAD RIVER MOUNTAIN HOUSE
Location: Bat Cave, NC
Structural Engineer: Scalene Design
Nestled into a steeply wooded slope in Henderson County, the Broad River Mountain House was designed as a modern sanctuary in nature. Perched above the Broad River, the home captures dramatic views through a two-story wall of glass that floods the interior with natural light while maintaining a strong visual and spatial connection to the surrounding landscape.
The design responds to the site's unique topography with a vertically organized plan: bedrooms and utility spaces occupy the lower level, while the primary living, dining, and kitchen areas stretch across the main level above, with a loft tucked under the soaring vaulted roof. A continuous series of cantilevered decks on both levels create immersive outdoor experiences, expanding the interior space and offering platforms to observe the flowing river and distant ridgelines.
Crafted from a combination of timber, glass, and stone, the house reflects a contemporary interpretation of mountain vernacular. The exposed timber framing, visible both inside and out, provides rhythmic structural clarity while echoing the surrounding forest canopy. Internally, warm wood finishes, cathedral ceilings, and open-plan arrangements create a sense of intimacy, openness, and retreat.
This home is not only a refuge for its occupants but also an architectural response to its place—anchored in the terrain, open to the sky, and overlooking the ever-present flow of the river below.

