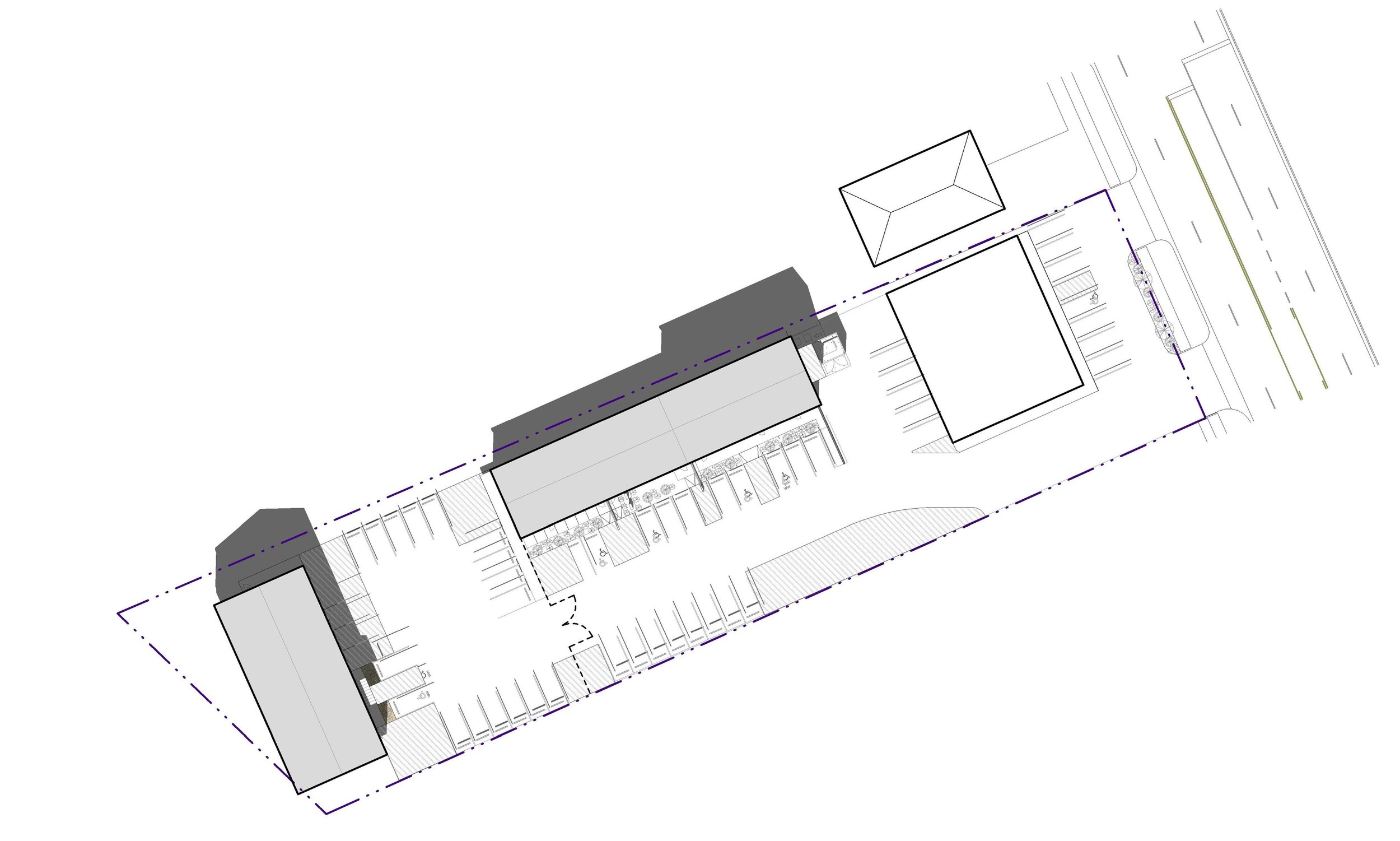cOMMERCIAL ADAPTIVE RE-USE
Location: Morganton, North Carolina
Completion: August 2023
In the heart of Morganton, NC, two long-vacant 1977 warehouse structures have been thoughtfully redeveloped into a dynamic mixed-use commercial complex. The project exemplifies the power of adaptive reuse, breathing new life into underutilized buildings while preserving their industrial character.
What was once an outdated shell is now home to a diverse mix of office suites, retail storefronts, and climate-controlled mini-storage units. The exterior facade was reimagined with new high-performance glazing, steel canopies, and corrugated metal accent panels that introduce a modern rhythm to the brickwork while maintaining the building’s historic warehouse identity.
On the interior, once-dark and underutilized spaces have been transformed into bright, flexible commercial units. The renovations included all-new mechanical, electrical, and plumbing (MEP) systems, insulation upgrades, and code-compliant accessibility improvements. Exposed structure and clean finishes create an open, airy environment ideal for a variety of tenants.
A major design priority was to enhance natural daylight and visual connectivity. Enlarged window openings now punctuate the building facade, infusing the interiors with light and views. This not only improves energy efficiency but also contributes to a healthier and more inviting occupant experience.
This adaptive reuse initiative stands as a case study in sustainable development, proving how existing building stock can be leveraged to support vibrant urban renewal and economic growth. The result is a modern, highly functional commercial environment that respects its past while embracing the future.







