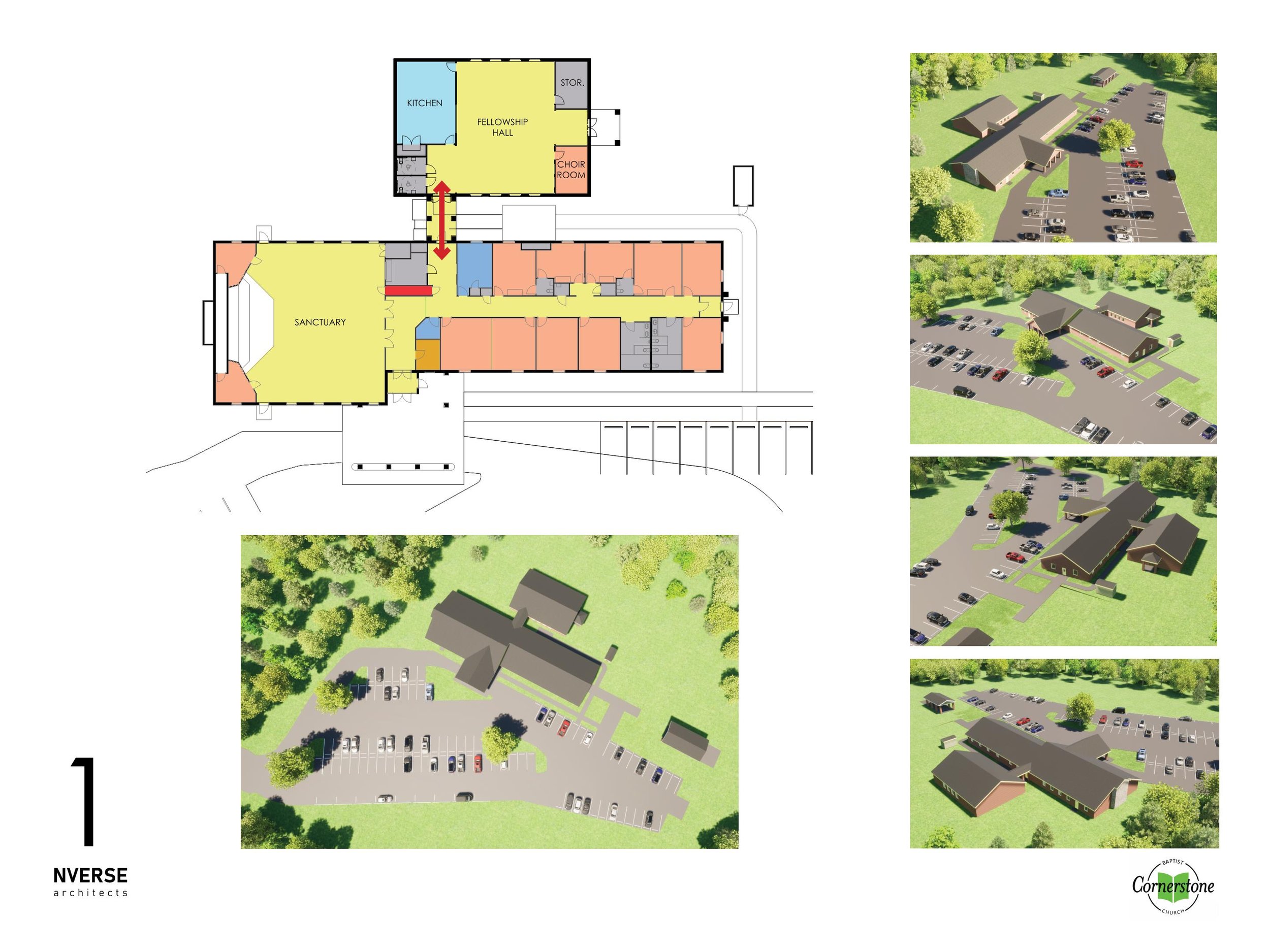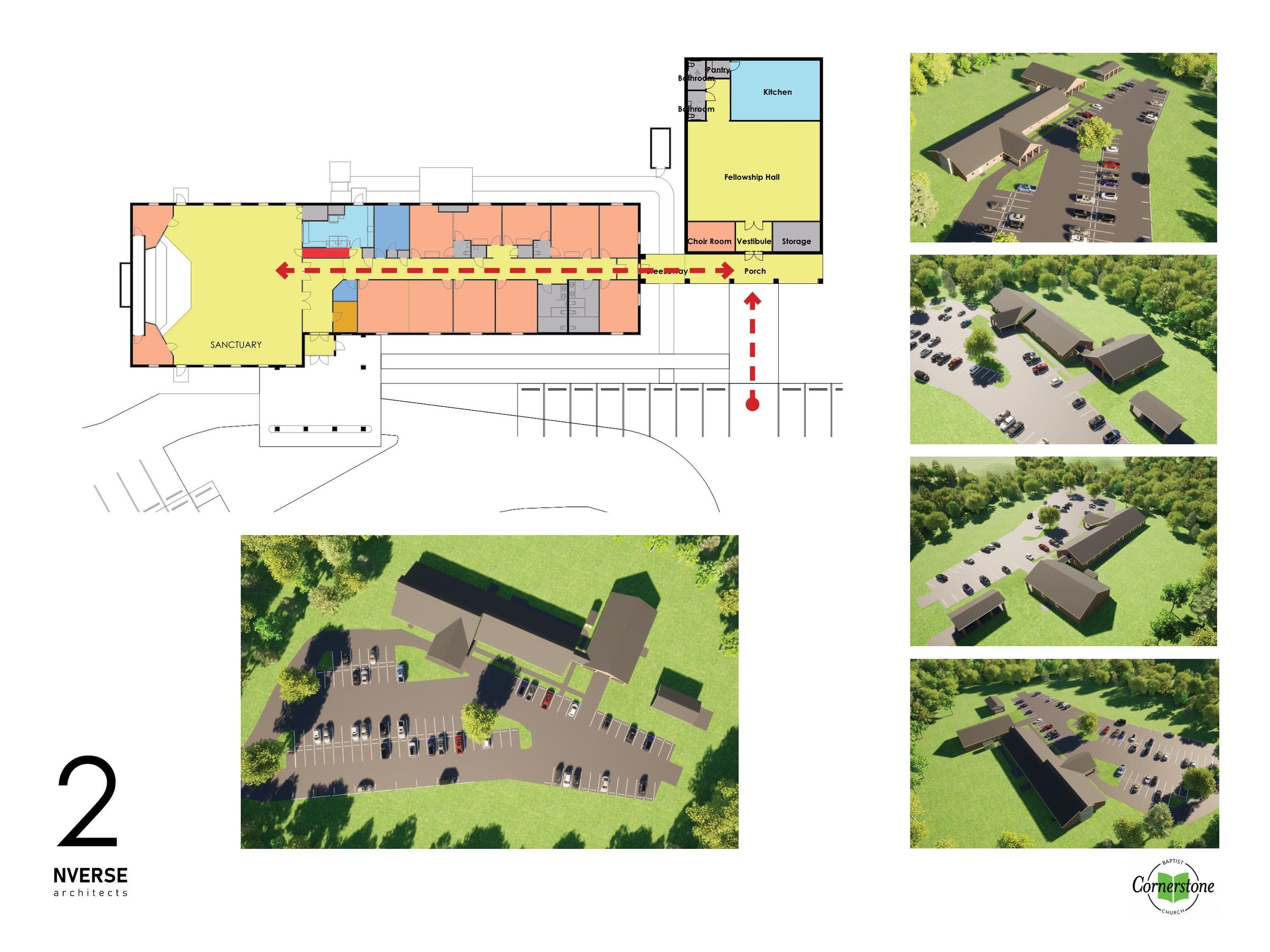cornerstone baptist church fellowship hall study
Valdese, North Carolina
Client: Cornerstone Baptist Church
Project Overview
This architectural design study explores options for the addition of a Fellowship Hall and Support Spaces to the existing Cornerstone Baptist Church campus in Valdese, NC. The study supports the church’s desire to expand its ministry facilities and improve campus connectivity, functionality, and overall cohesion.
The proposed program for the addition includes:
A multi-use Fellowship Hall
A Commercial Kitchen
Storage Areas
Restrooms
A Choir Room
A new vestibule/entry sequence
Design Objectives
The primary goals of the study are to:
Integrate the new facilities seamlessly with the existing sanctuary and classroom wings
Improve internal circulation patterns and connections between program spaces
Evaluate multiple site layout options that balance building form, access, and parking
Enhance the entry experience, both visually and functionally
Create a flexible and welcoming gathering space to support fellowship, meals, meetings, and events
Design Options
Two main layout options were developed and studied:
Option 1 – North Addition (Preferred for Compact Connection)
The fellowship hall is located directly north of the existing education/classroom wing, aligning circulation and minimizing external walking distances.
It offers direct internal access from the sanctuary and classrooms through a centralized corridor.
The kitchen, choir room, and restrooms are adjacent, forming a compact and efficient service core.
Outdoor landscaping opportunities exist between the new and existing buildings, potentially creating a courtyard.
Parking is expanded around the new north wing with efficient vehicular circulation.
Option 2 – East Addition (Linear Campus Expansion)
The new fellowship hall is placed east of the classroom wing, extending the campus along a clear axis.
This option creates a strong linear procession from the sanctuary through the classrooms and into the new fellowship space.
The front-facing addition includes a prominent new entry porch, offering a refreshed public face and easy exterior access.
Parking extends eastward, accommodating growth while preserving trees and green areas.
This configuration emphasizes separate access for events and could improve after-hours use.
Campus Integration & Site Considerations
Both options respect existing site conditions, with an emphasis on preserving open space and enhancing landscaping.
The layout improves ADA accessibility and introduces clear visual and physical connections across the campus.
Parking is expanded to meet projected needs, with drive aisles and pedestrian paths refined for safe movement.
Conclusion
The Fellowship Hall study provides the Cornerstone Baptist Church leadership with strategic design options that balance current needs and future growth. Each option strengthens ministry capabilities while enhancing architectural harmony, site flow, and member experience. This foundational work supports informed decision-making as the church advances toward fundraising, design development, and construction.


