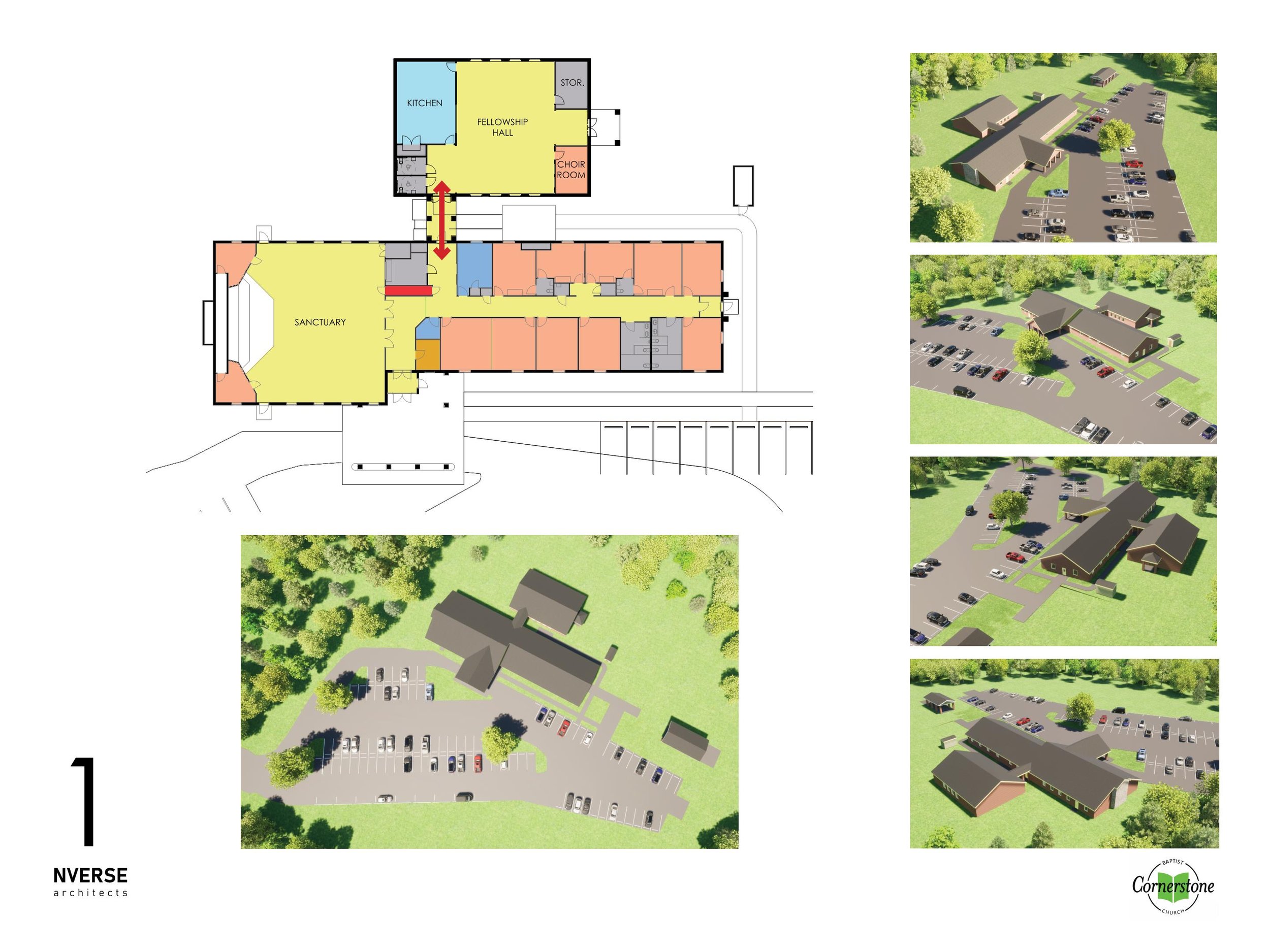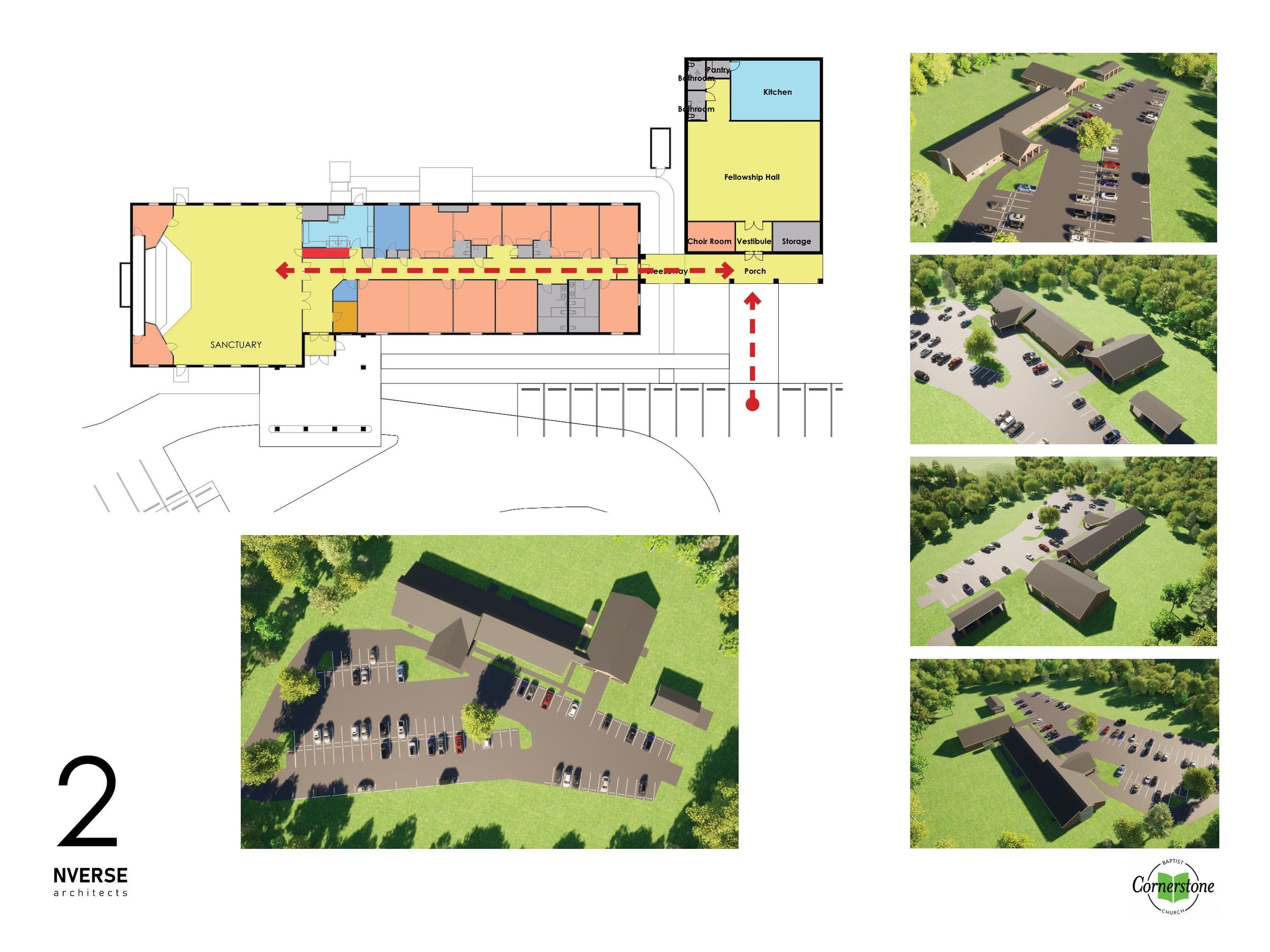cornerstone baptist church fellowship hall study
Valdese, NC
The design study aims to explore the feasibility of adding a fellowship hall to the existing church in Valdese, NC, while considering the overall master plan of the church campus. The program for the new addition includes a fellowship hall, commercial kitchen, storage areas, restrooms, and a choir room. The study will provide options for seamlessly integrating the new building into the existing site, optimizing parking, connecting with the current buildings, and enhancing outdoor spaces.
The study focuses on ensuring the fellowship hall serves as a functional and versatile space for the church community. It will be designed to accommodate various gatherings, events, and fellowship activities. The commercial kitchen will be equipped to support efficient food preparation and service, while storage areas will cater to the church's needs for supplies and equipment. Restrooms will be strategically placed to enhance convenience and accessibility.
In addition to the functional aspects, the design study will prioritize integrating the new building harmoniously within the church campus. It will explore options for maximizing parking capacity while ensuring a smooth traffic flow. Connection points between the new addition and existing buildings will be carefully considered to facilitate easy movement and create a cohesive campus environment. The study will also examine opportunities for enhancing outdoor spaces, such as creating welcoming entryways and optimizing landscaping.
Overall, the design study for the fellowship hall addition to the church in Valdese, NC, aims to provide thoughtful options that consider functionality, integration with the master plan, parking optimization, connection to existing buildings, and enhancement of outdoor spaces. The study will provide a welcoming and cohesive environment supporting the church community's fellowship and activities.


