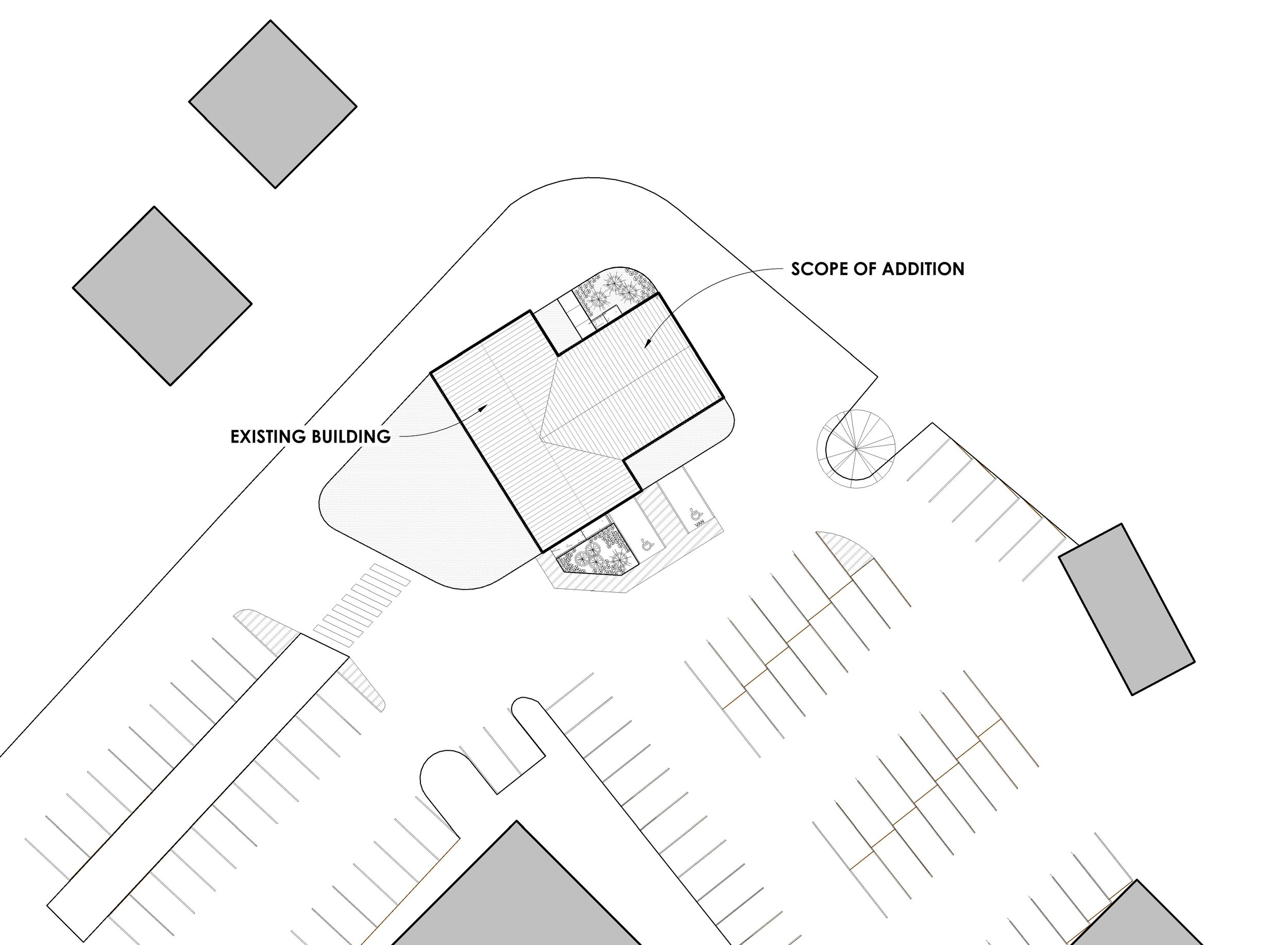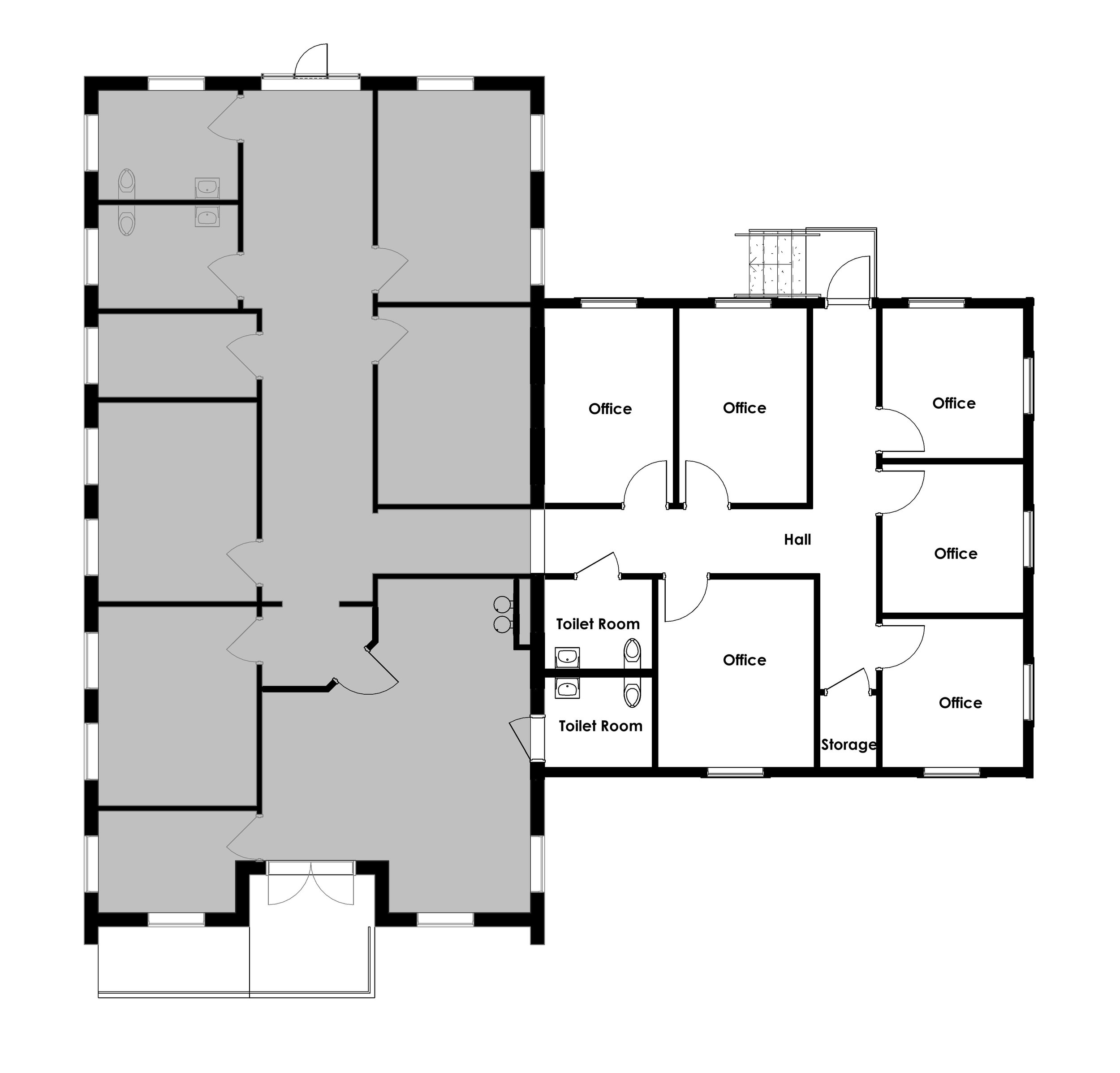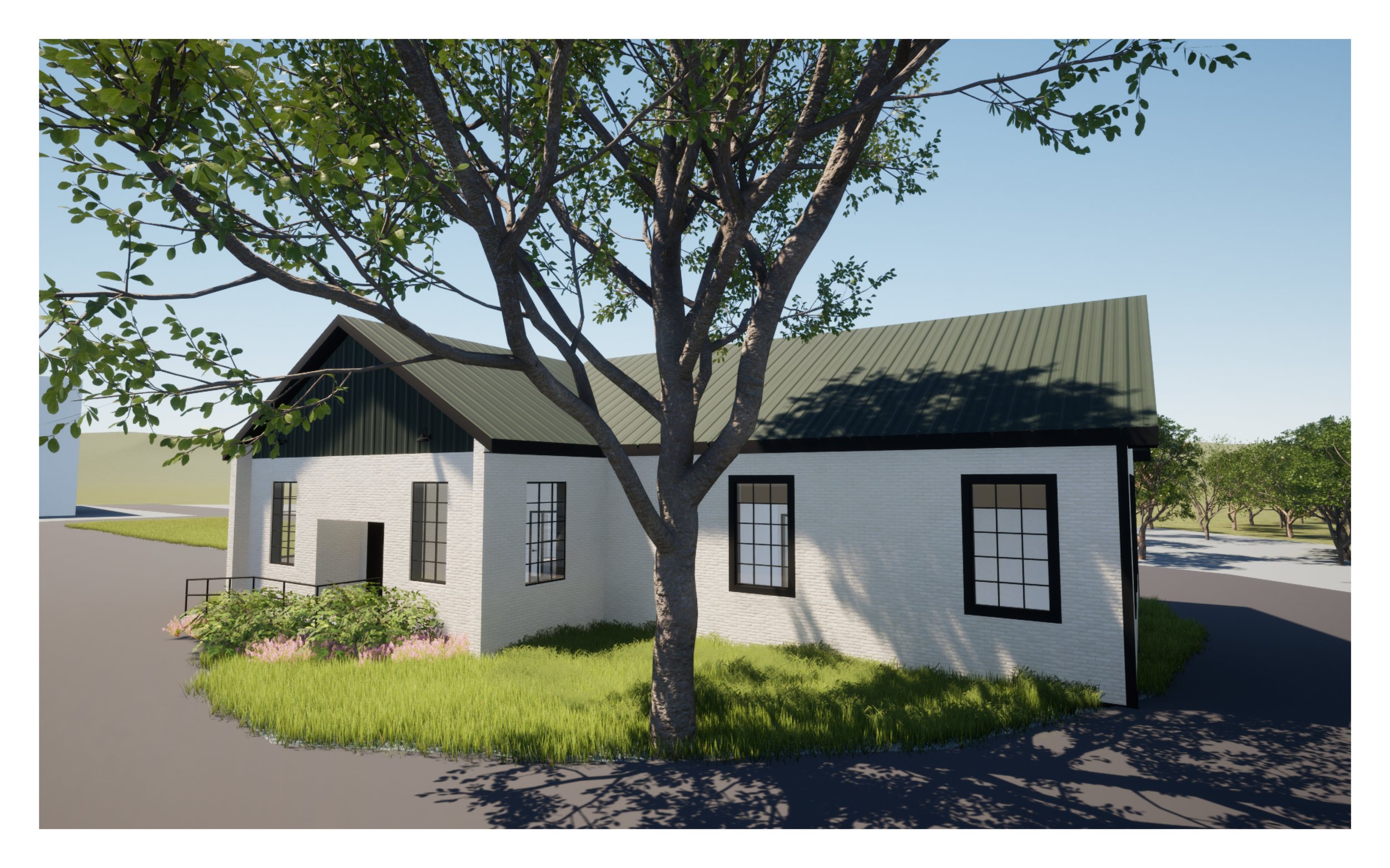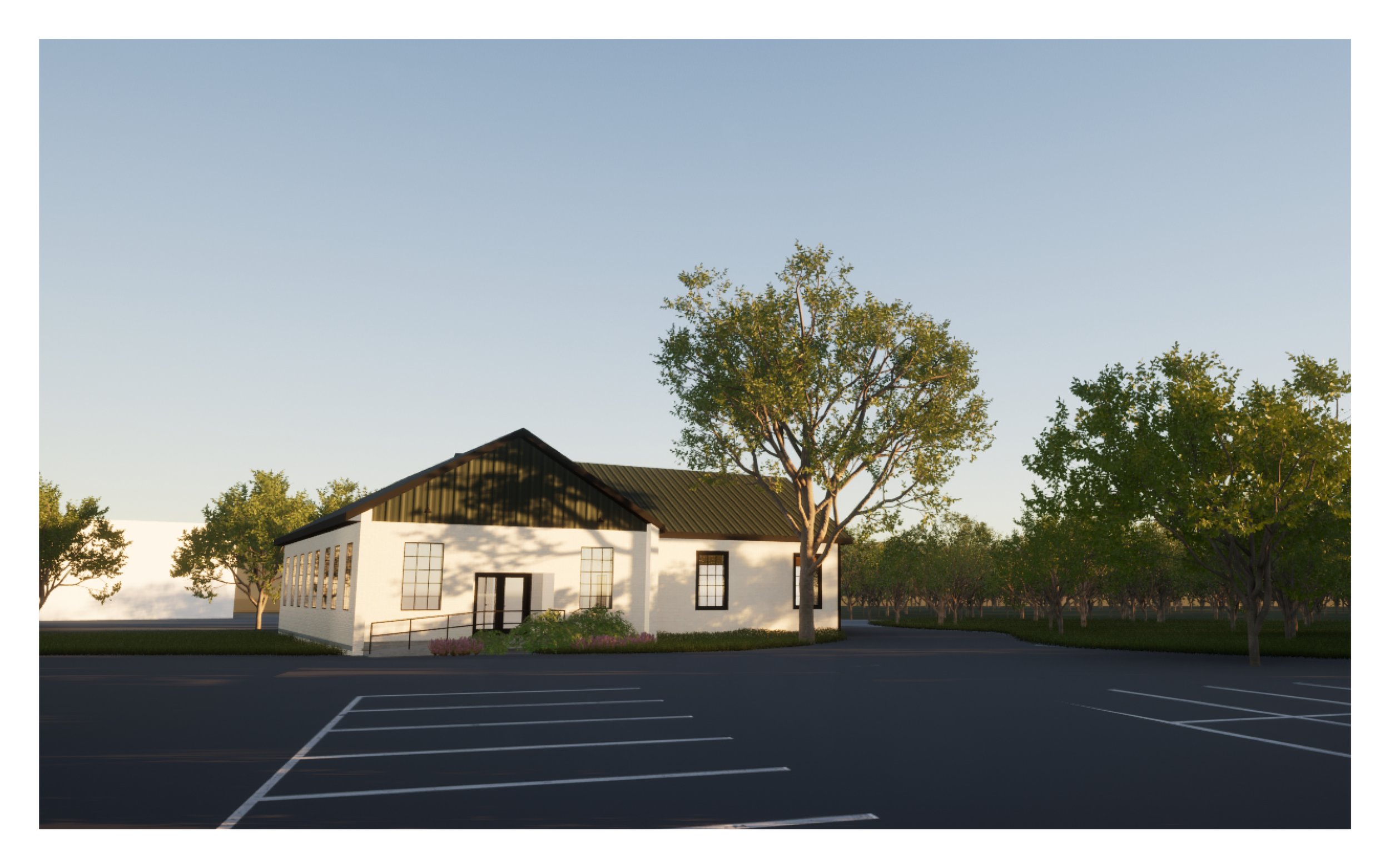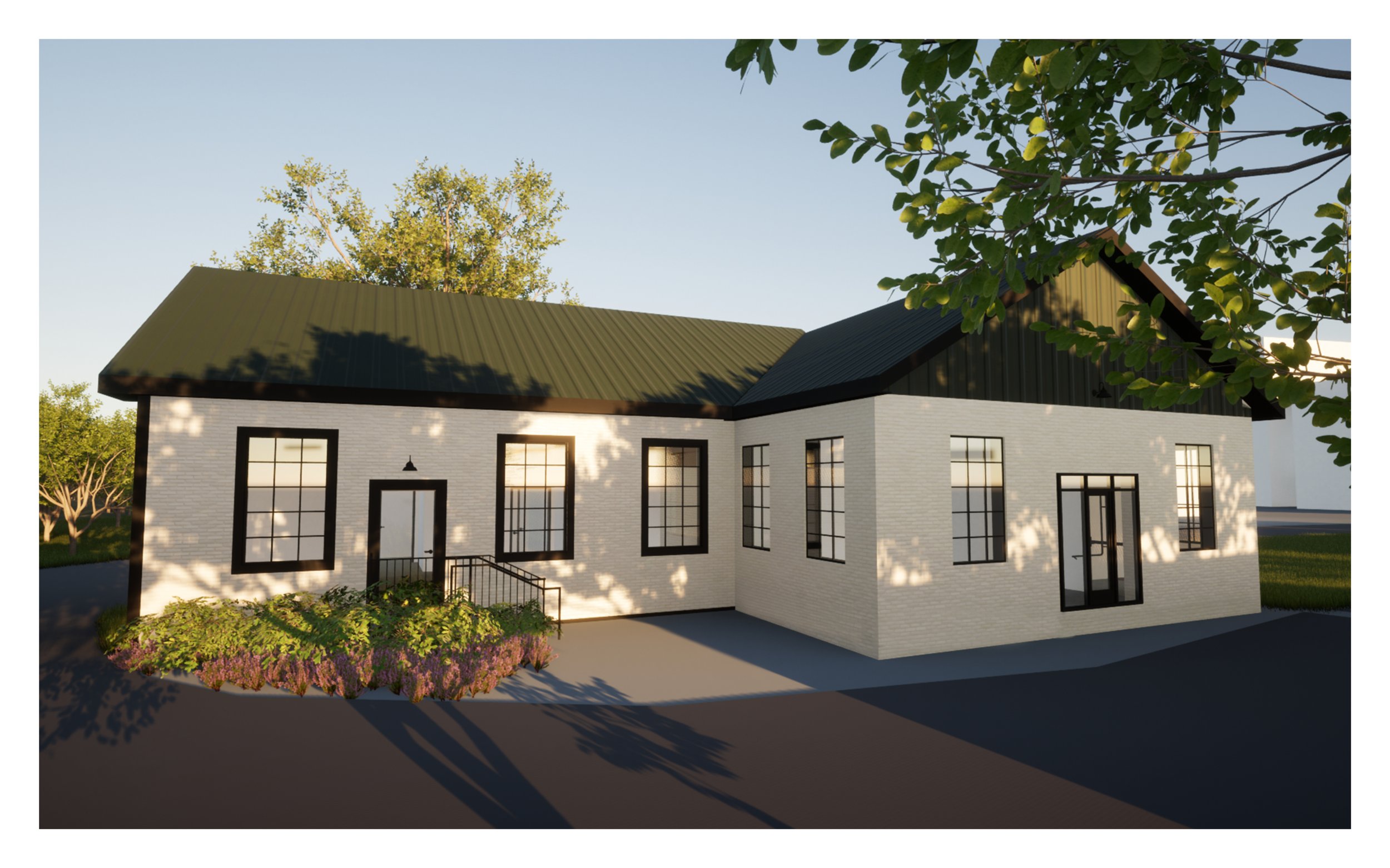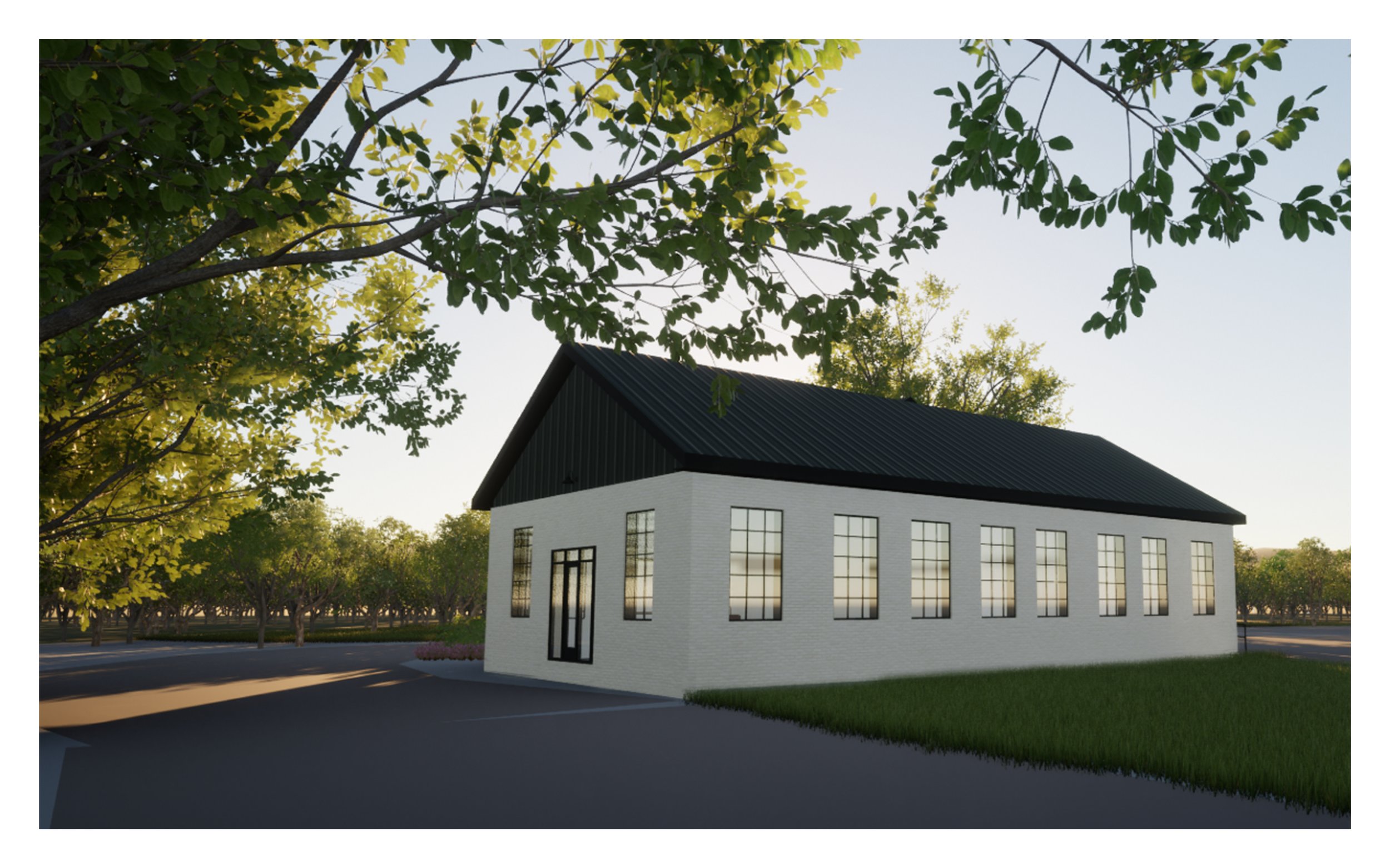counseling practice office addition
Morganton, NC
The design for the small addition to the existing counseling and training practice respects the historic 1930 building while introducing modern elements for increased functionality. The exterior maintains the building's architectural style, incorporating energy-efficient features. Inside, the new office space provides a comfortable and collaborative environment, with careful attention to privacy during counseling sessions. Dedicated storage areas are strategically placed for easy access, ensuring efficient operations. The restrooms are designed with modern fixtures while maintaining a cohesive aesthetic with the original building, and accessibility and inclusivity are prioritized. Overall, the design seamlessly blends the old and new, preserving the building's charm while meeting the facility's evolving needs.
The small counseling and training practice addition harmoniously integrates with the 1930 building. The exterior design maintains the historic character while incorporating modern features. Inside, the office space promotes collaboration and privacy, with storage areas strategically placed for efficiency. The restrooms combine modern fixtures with the building's aesthetic, and inclusivity is prioritized. The design successfully combines functionality and respect for the building's history, ensuring the facility can meet the demands of its counseling and training services.

