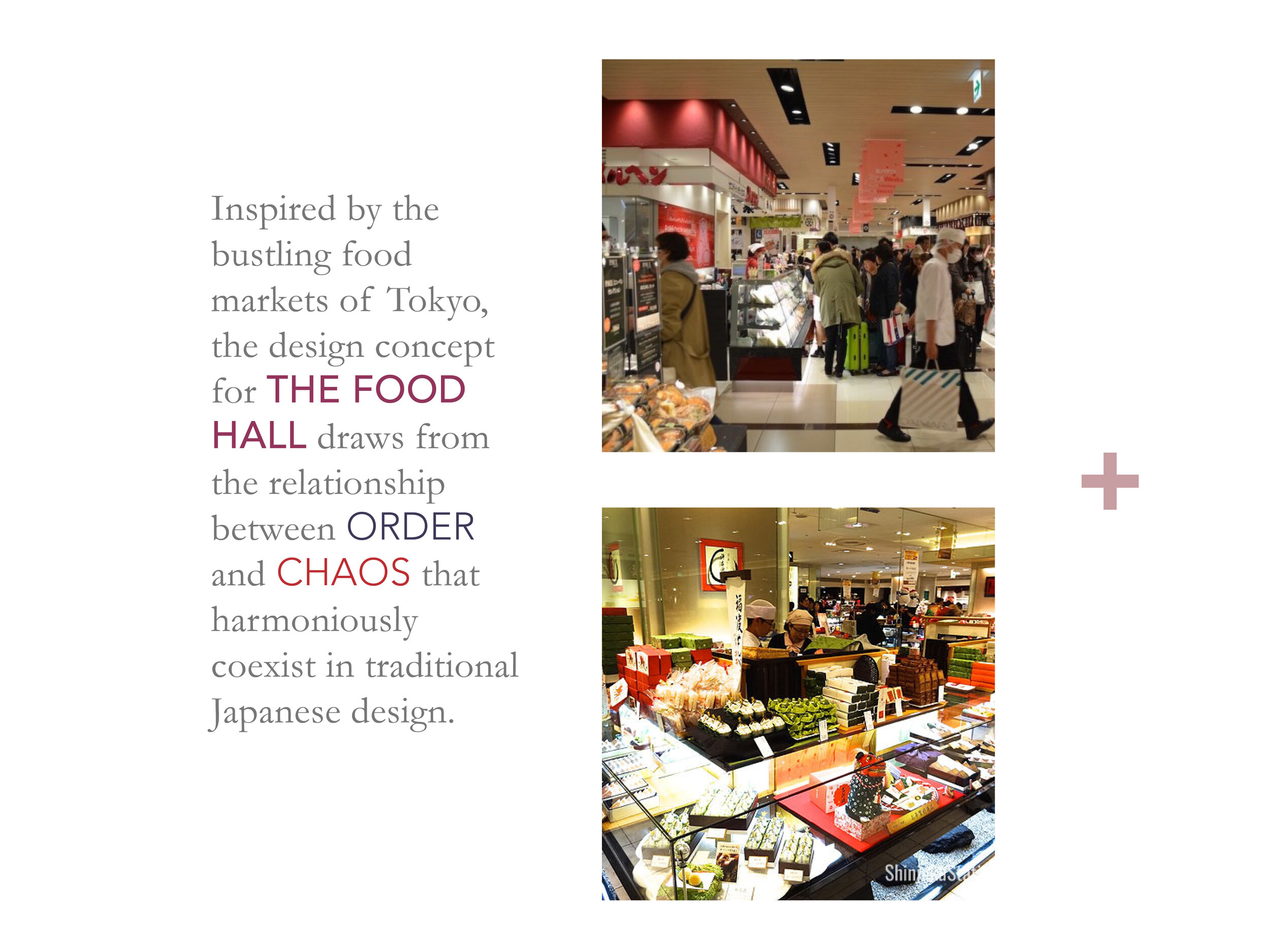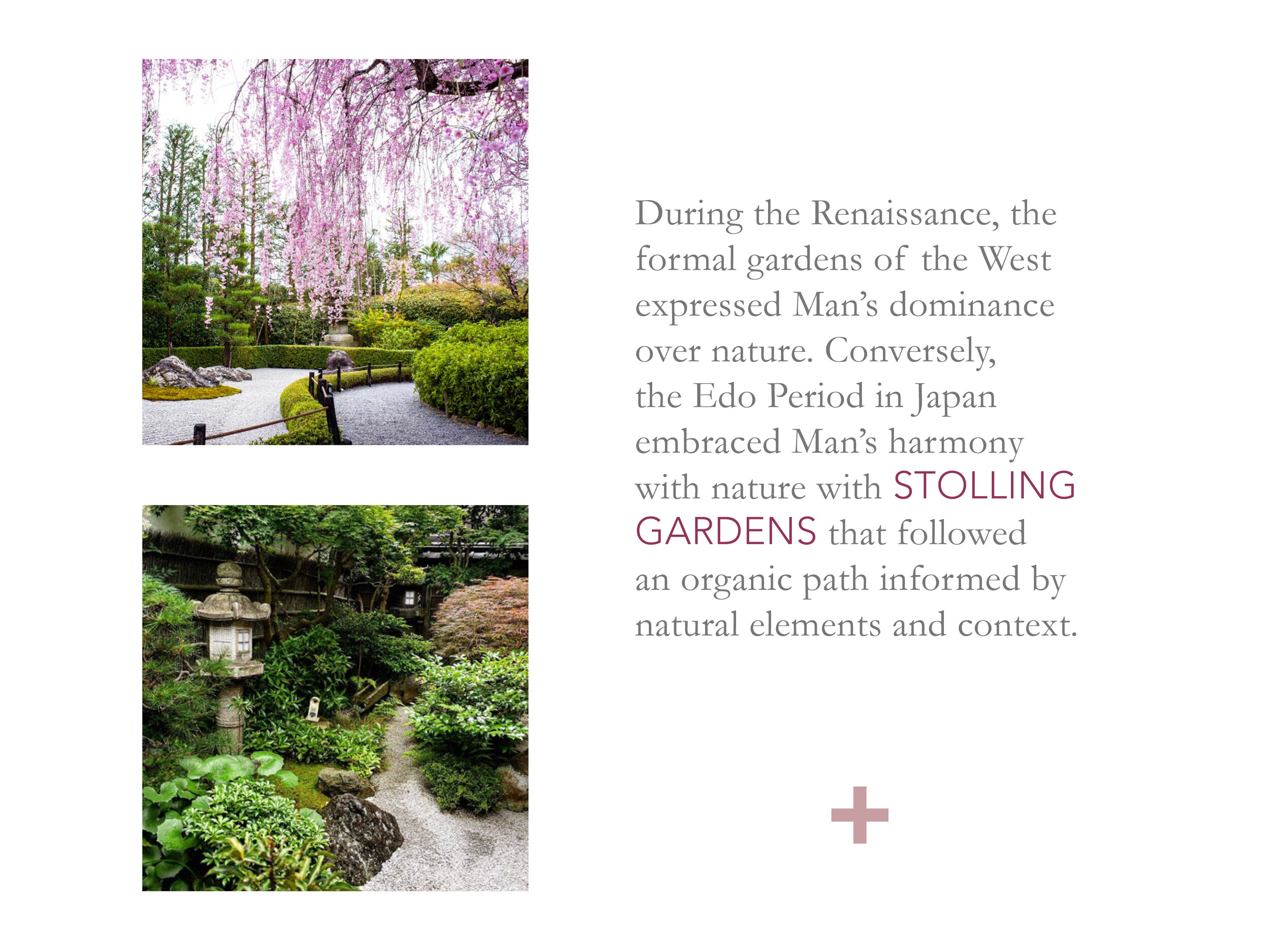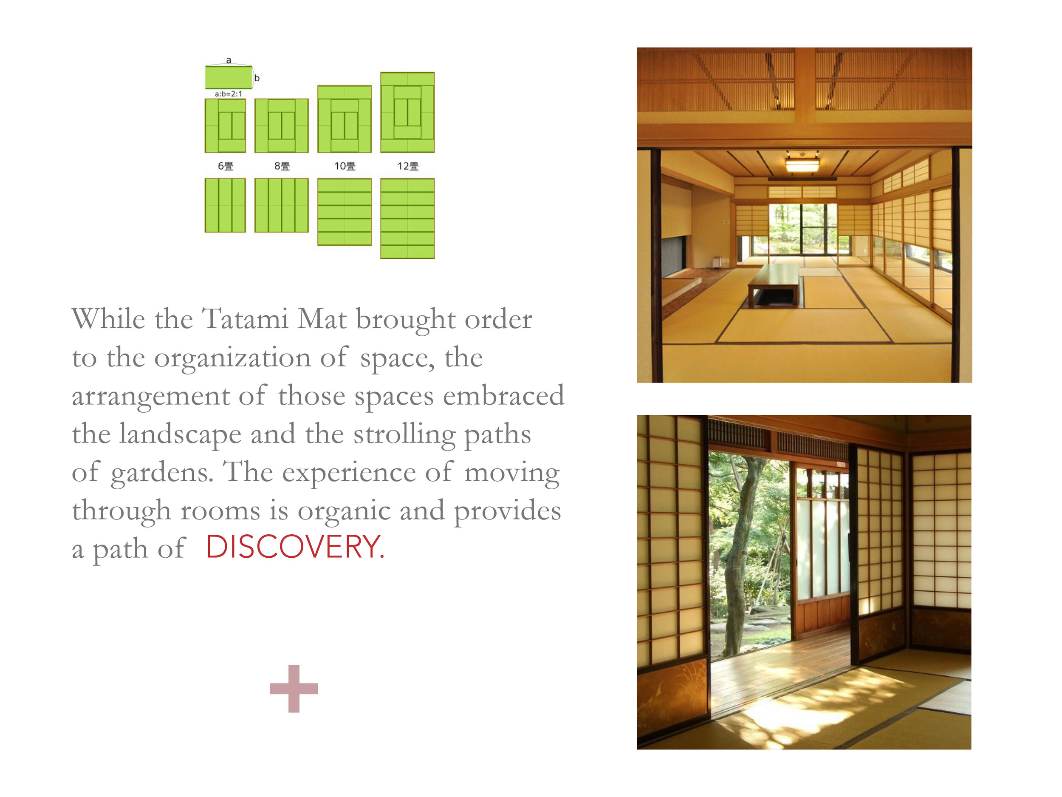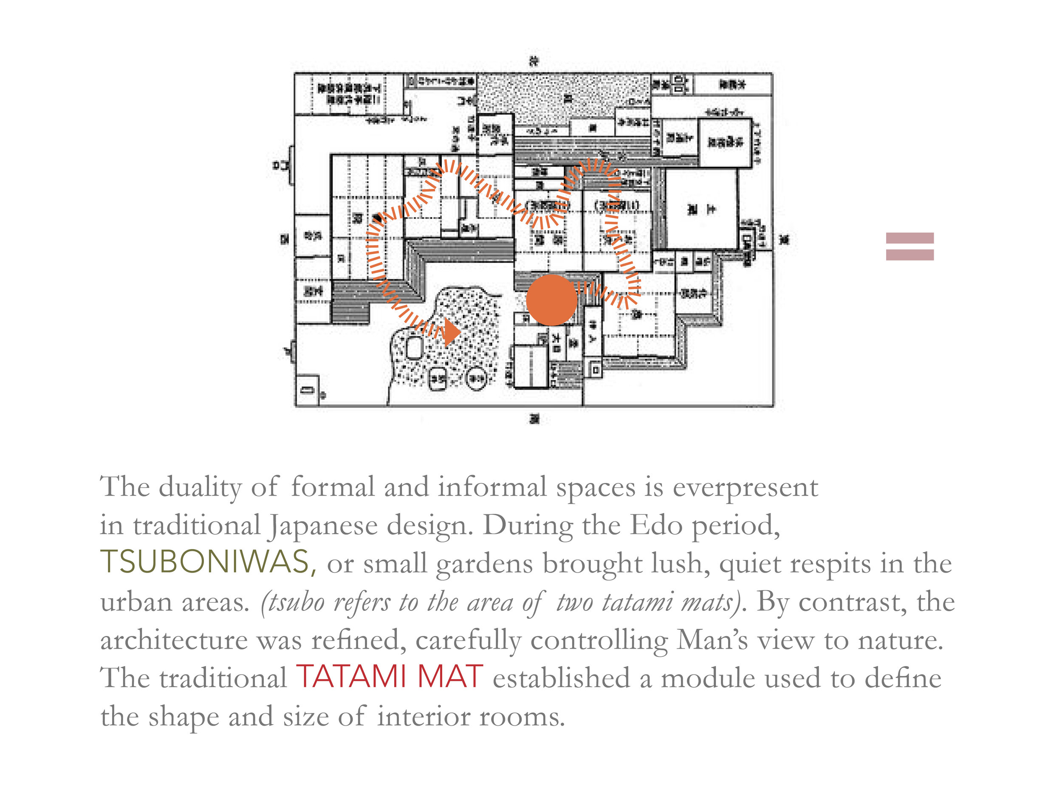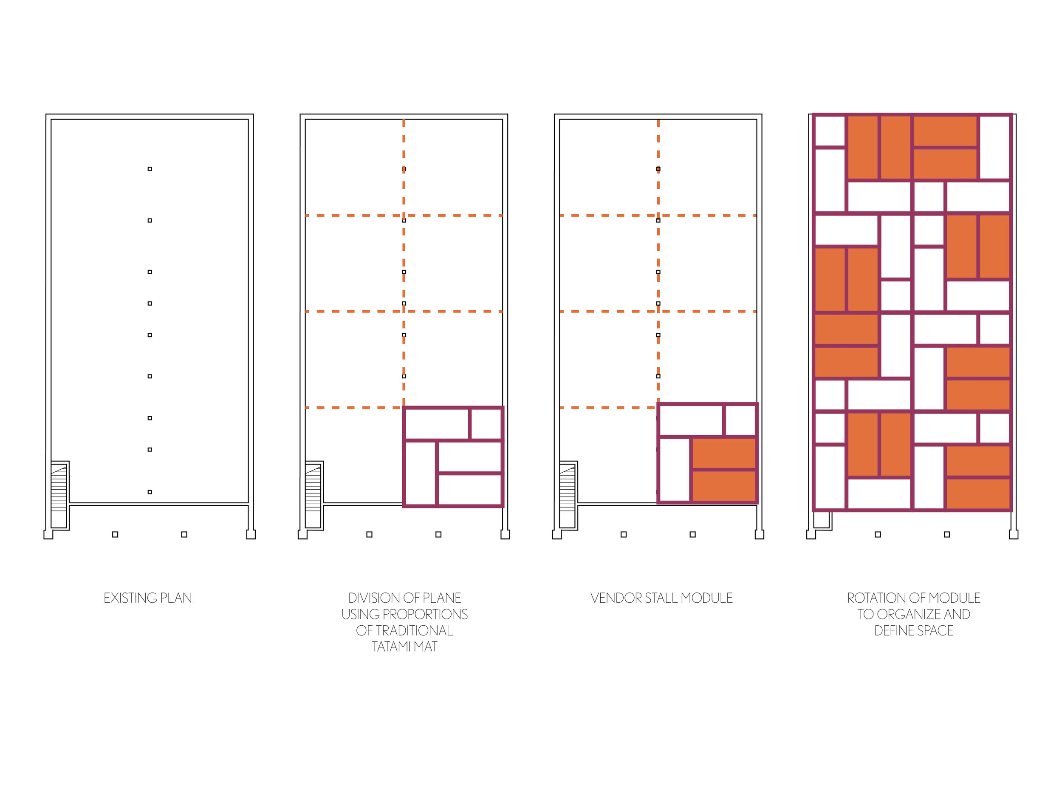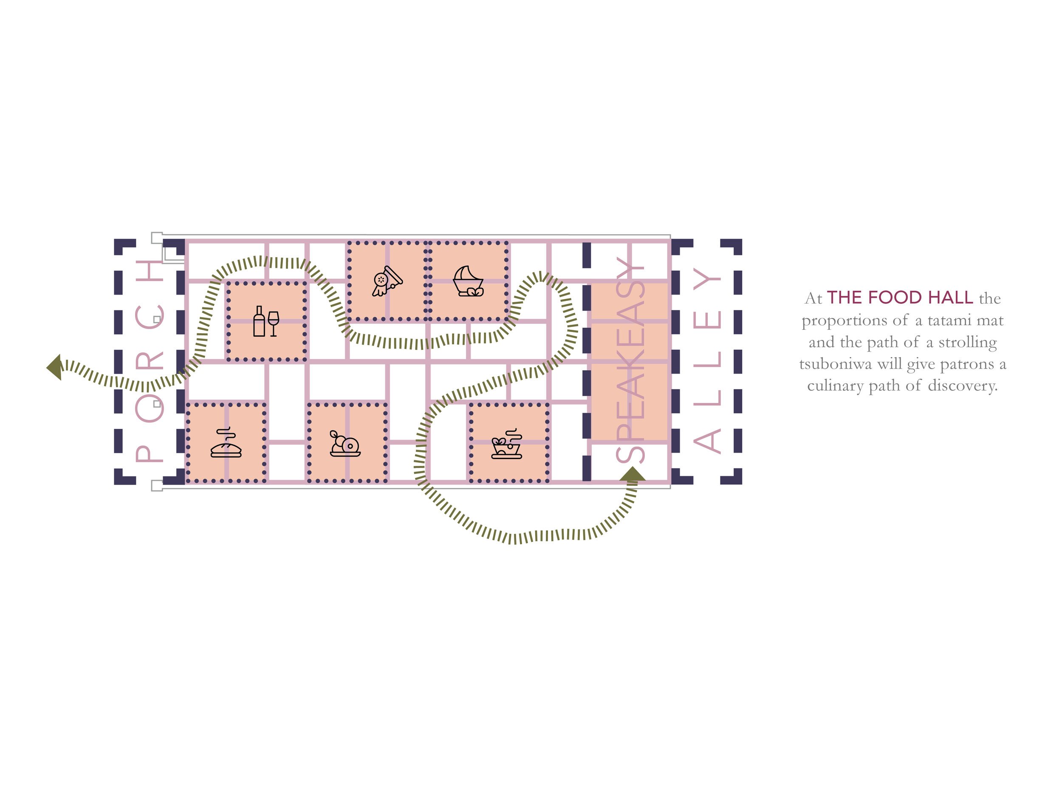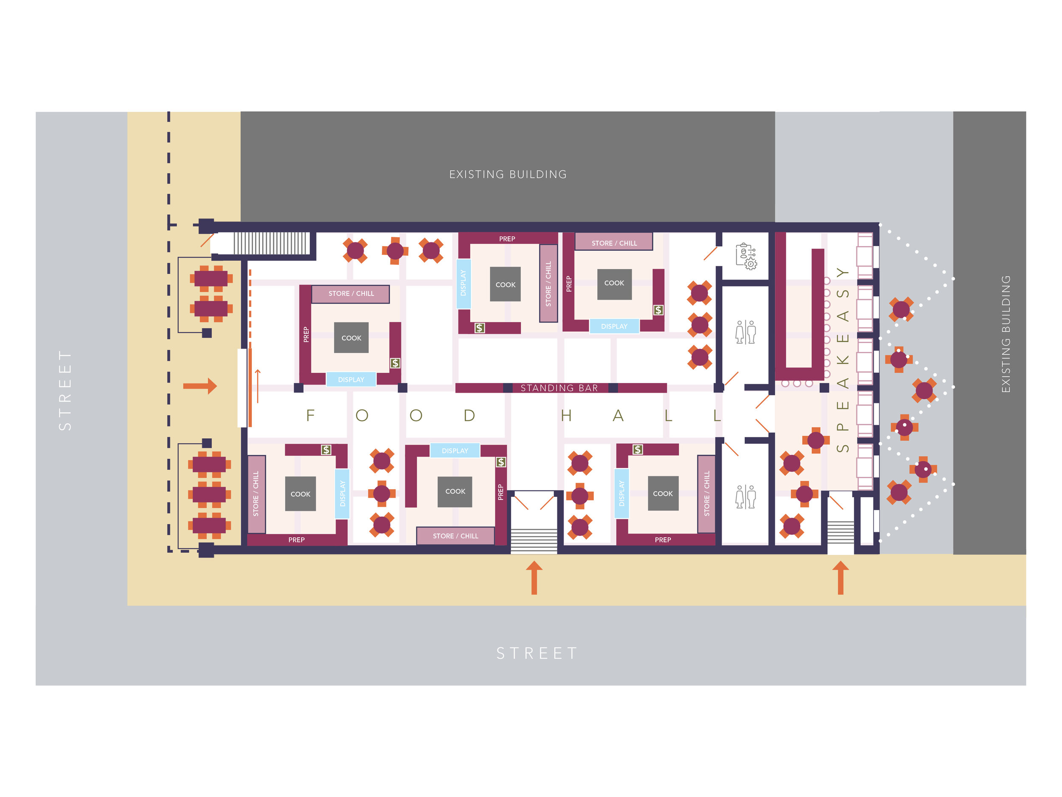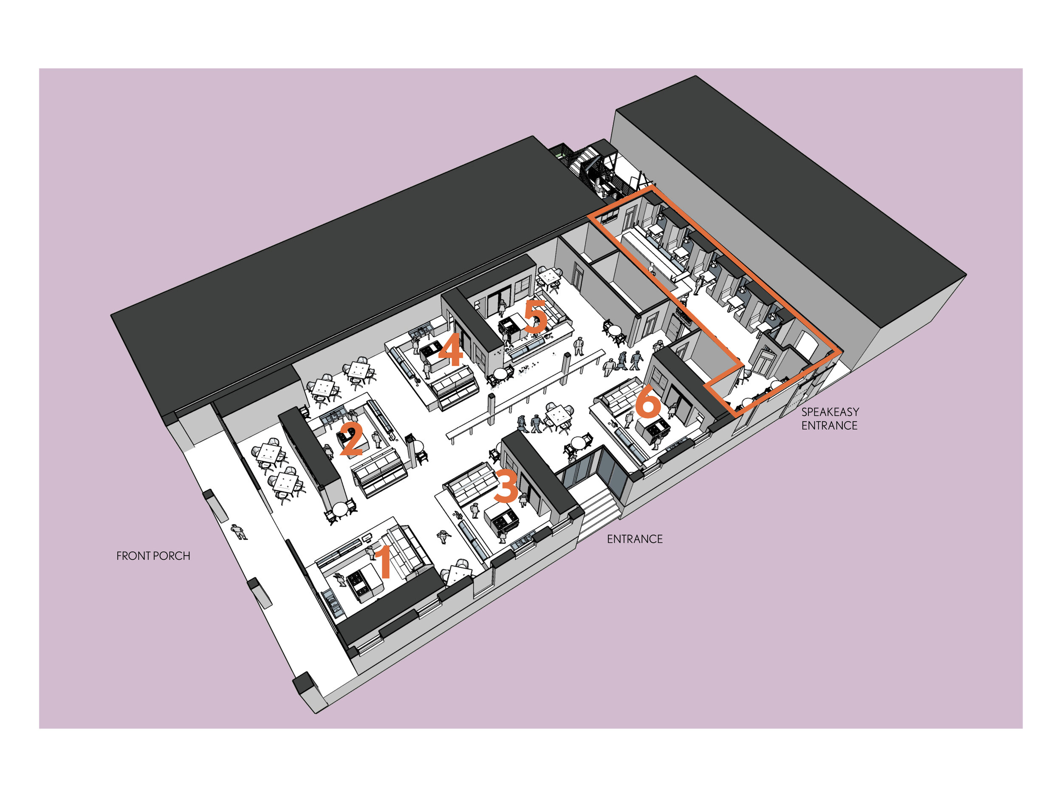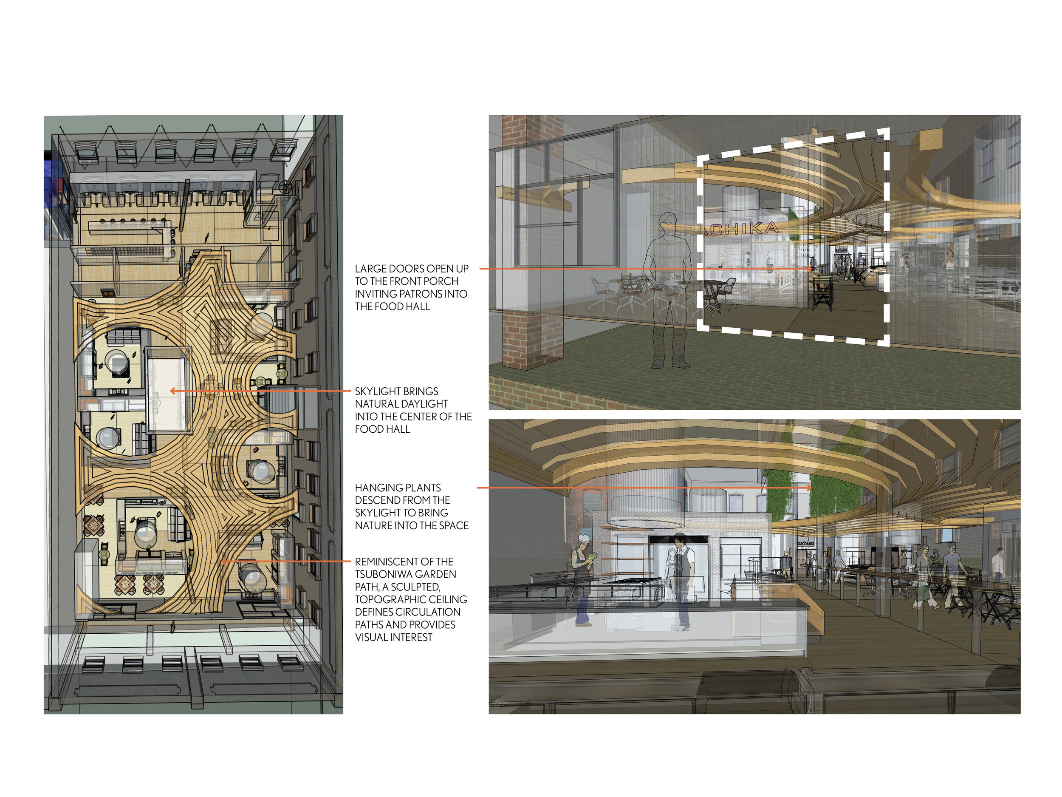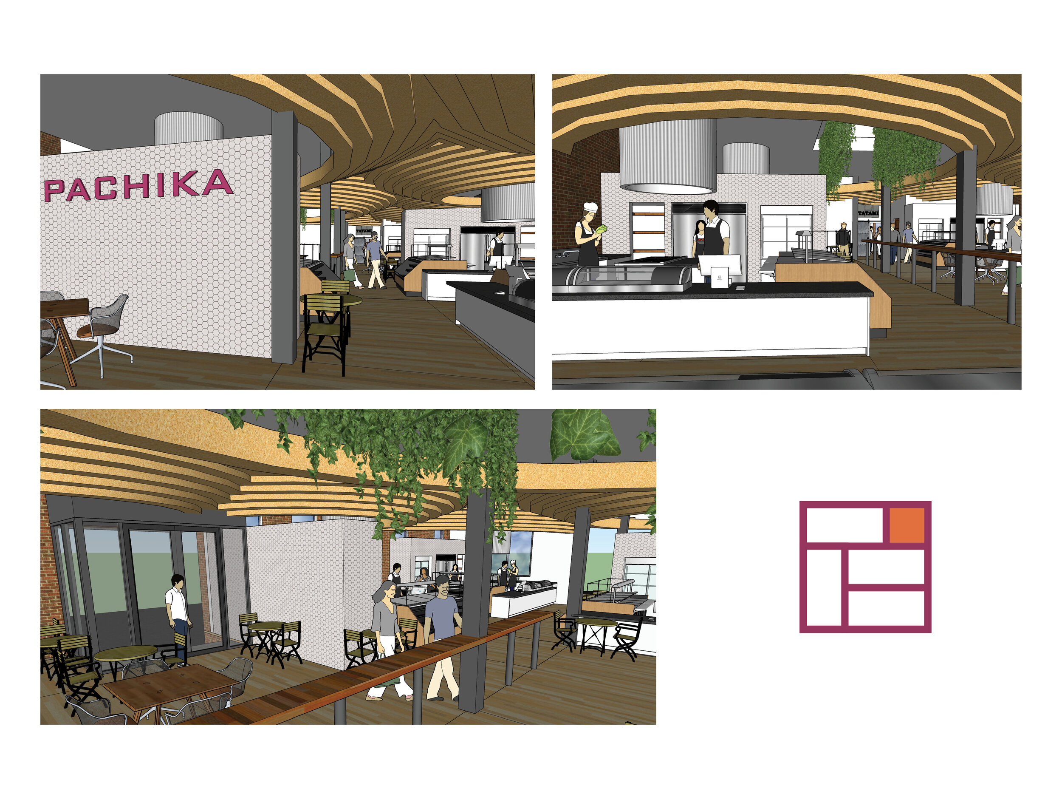FOOD HALL CONCEPT
Conceptual Design | August 2019
Location: Corner of East Union Street & South Green Street, Historic Downtown Morganton, NC
Area: 11,200 SF | Existing Building Constructed: 1911
Adaptive Reuse Meets Cultural Inspiration
This conceptual design transforms a 1911-era historic building into a vibrant Food Hall and Speakeasy, reimagining downtown Morganton through the lens of traditional Japanese design. The ground floor of this adaptive reuse project was reconfigured to create an immersive culinary environment that draws inspiration from Tokyo’s bustling food markets, Japanese strolling gardens, and the geometric logic of the Tatami mat.
Design Inspiration: Order and Chaos
The design explores the coexistence of order and chaos, a hallmark of traditional Japanese spatial experience. Inspired by Tokyo’s dynamic food halls, the plan balances structured vendor modules with organic circulation patterns, mirroring the unpredictable yet harmonious movement of crowds.
Organic Circulation: The Path of Discovery
Referencing Edo-period strolling gardens, circulation through the space unfolds as a journey of discovery. Paths are informed by natural elements, mimicking garden trails and promoting a slow, sensory exploration of food, smell, and atmosphere. A sculpted wood ceiling overhead follows this fluid path, providing both wayfinding and visual rhythm.
Tatami Logic: Modular Planning
Vendor stalls and communal spaces were arranged using the proportions of the tatami mat, an elemental organizing module in Japanese architecture. These proportions guide the spatial grid, enabling flexible stall layouts while maintaining visual and spatial cohesion.
Tsuboniwa Moments: Nature Within the Urban
Strategically integrated zones echo tsuboniwas—small courtyard gardens—offering patrons moments of stillness amidst activity. Skylights and hanging plants introduce daylight and greenery, connecting interior life to the natural world in subtle yet meaningful ways.
Program Components
10+ vendor stalls with cooking, display, and storage areas
Central standing bar with communal seating
Indoor/outdoor porches for dining and socializing
Speakeasy lounge with separate entrance for layered experiences
Natural daylight introduced via skylights
Sculptural ceiling to define circulation and introduce biophilic elements
Status
This project remains an unbuilt concept, intended to demonstrate how heritage architecture can be sensitively transformed into a vibrant, experiential food destination, celebrating cultural storytelling through architecture and design.

