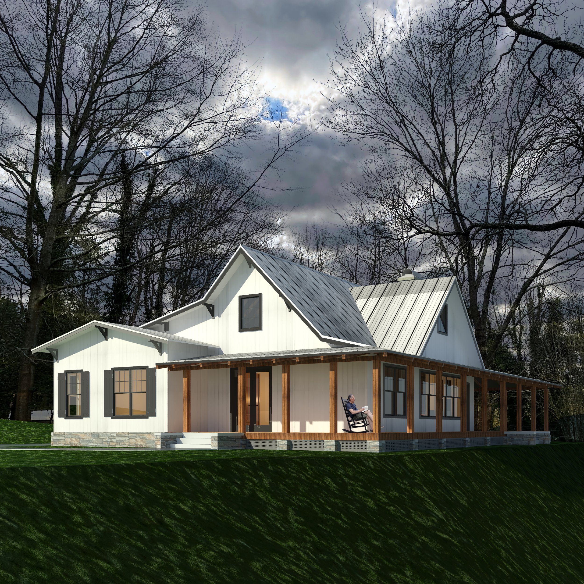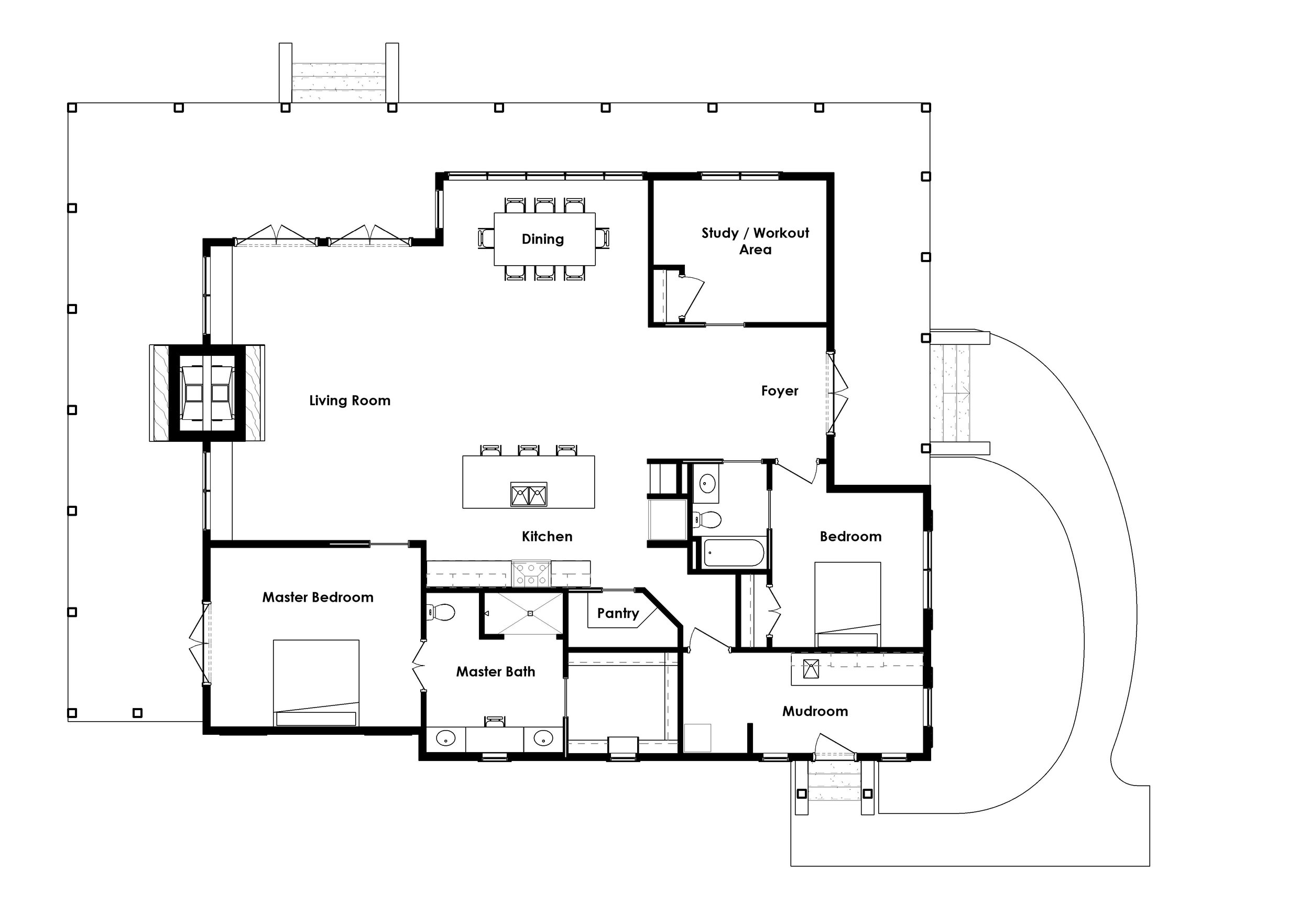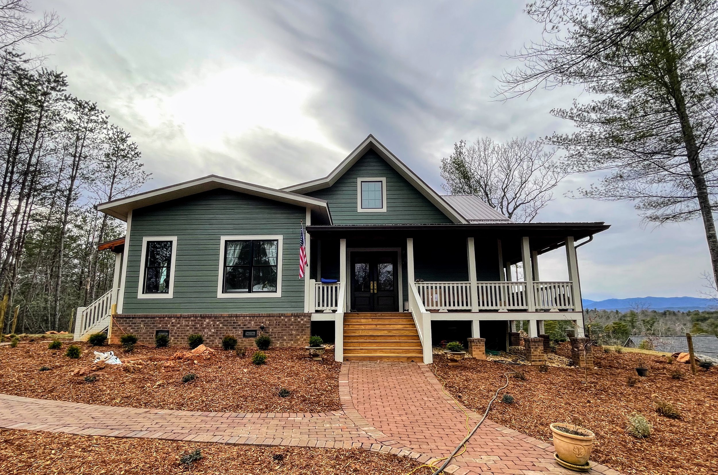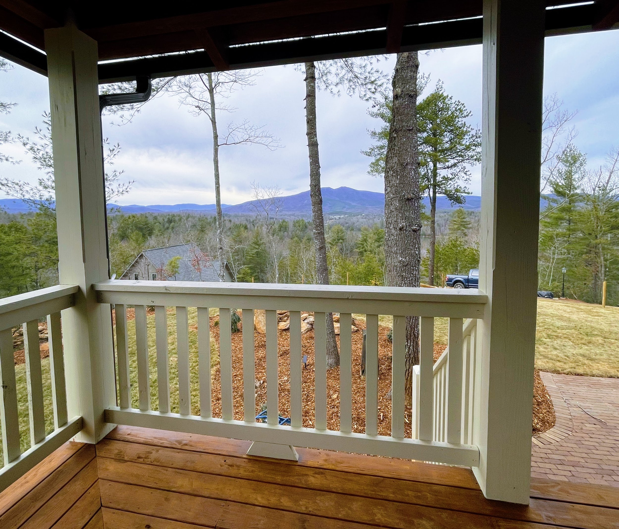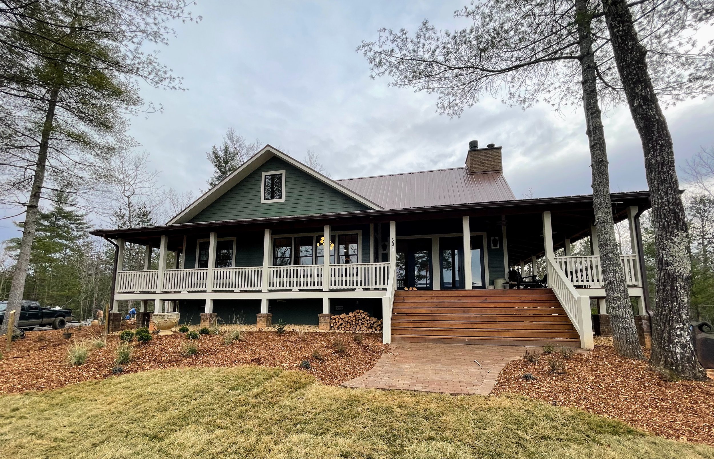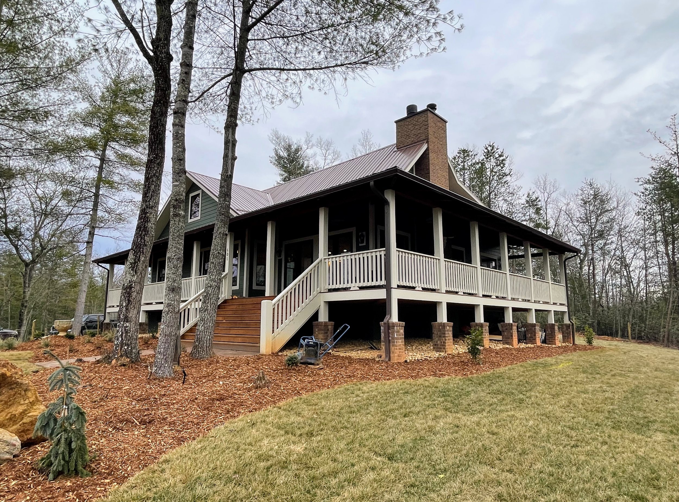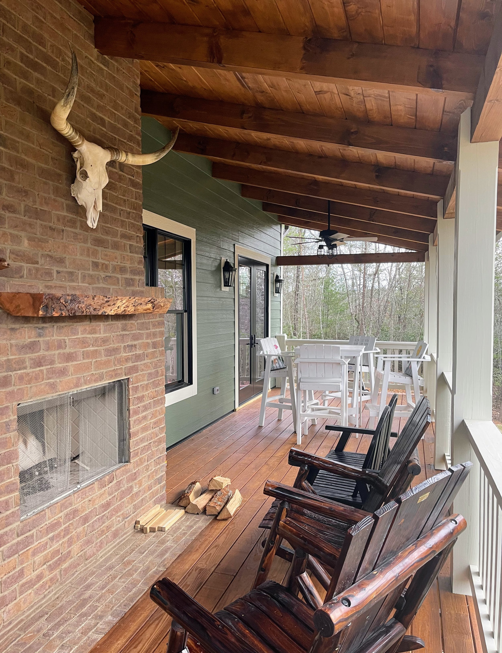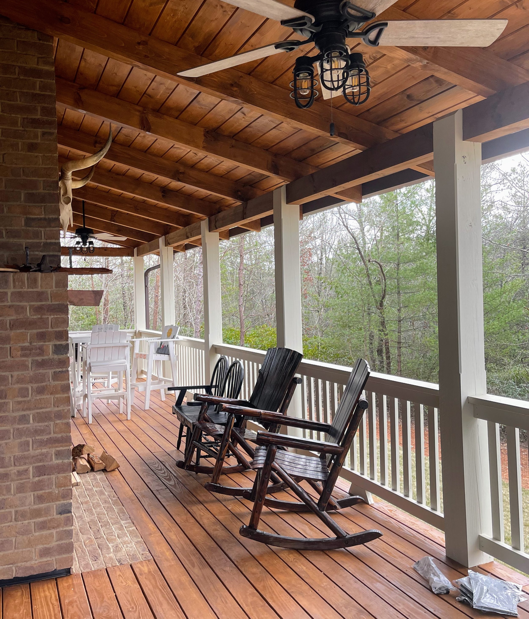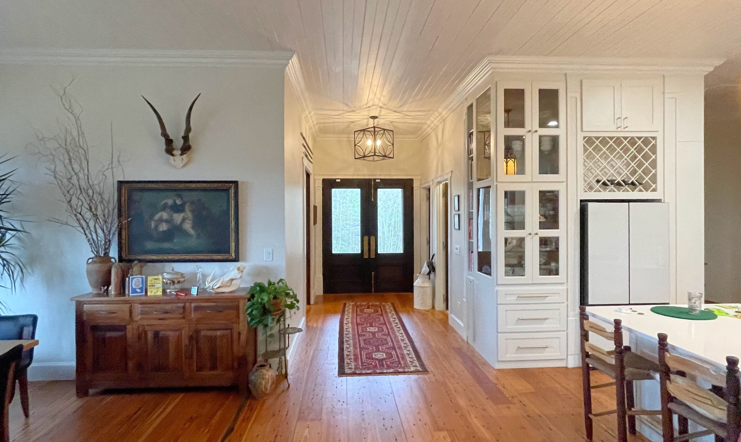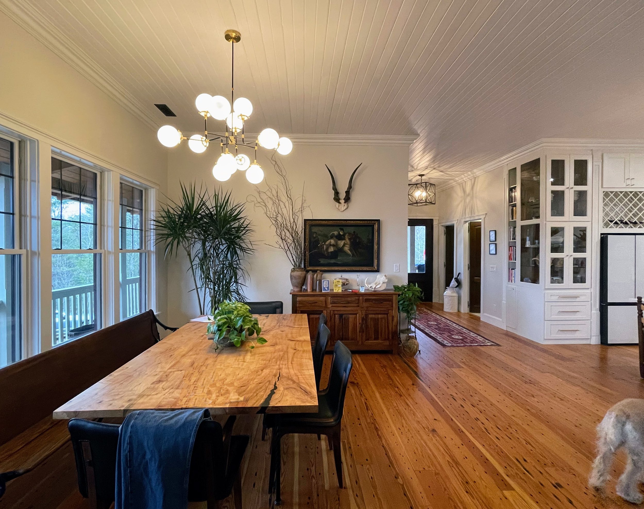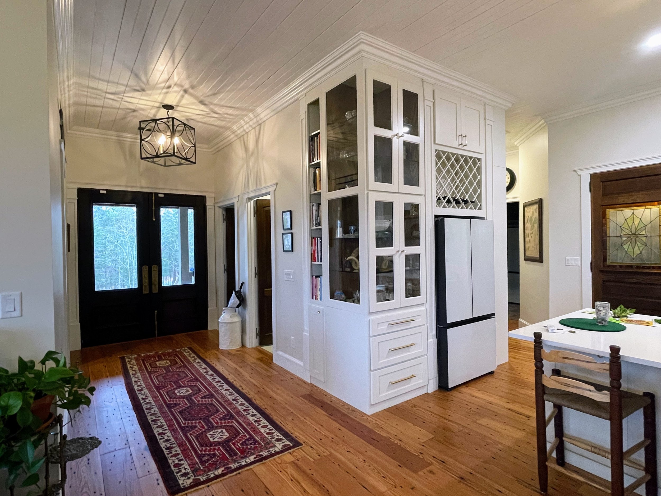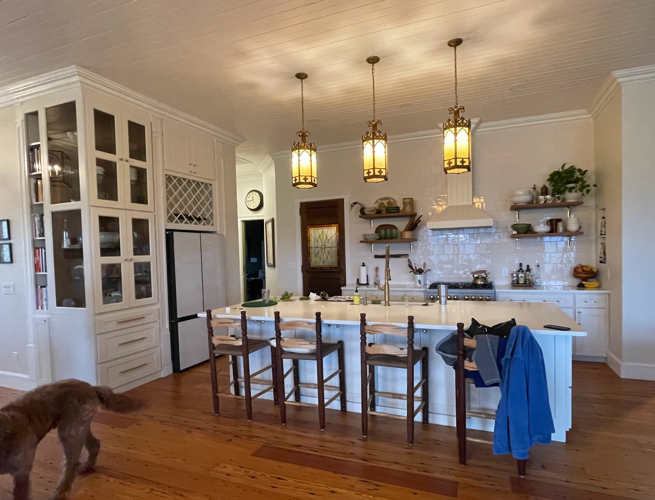GRANNY’S lAKE HOUSE
Location: Nebo, NC
Builder: DR Builders
Narrative Description
Granny’s Lake House is a thoughtfully crafted mountain retreat nestled near the scenic shores of Lake James in Nebo, NC. This custom home was designed to celebrate the Owner’s fond childhood memories of her grandmother, and now stands as a multigenerational sanctuary where new memories will flourish.
The design blends rustic Appalachian charm with refined modern comfort, creating a timeless residence that is both nostalgic and forward-looking. A wrap-around porch anchors the home in its natural surroundings, offering panoramic views of the Blue Ridge Mountains and providing an ideal space for relaxation, conversation, and year-round outdoor living.
Architectural Features
Exterior Design:
The house’s exterior evokes a classic Southern mountain vernacular with wide porches, exposed rafter tails, and board-and-batten siding. The generous front porch includes an outdoor fireplace and overlooks a layered landscape of forest, lawn, and distant mountain peaks.Interior Design:
Inside, the open floor plan centers around a bright and airy living space with a vaulted tongue-and-groove ceiling. Natural wood flooring, white-painted millwork, and large windows invite abundant daylight and create a warm, welcoming environment.Dining & Kitchen:
The kitchen features a large central island with bar seating, period lighting, and open shelving for easy access and display. Adjacent to the kitchen, a long dining table made from live-edge wood provides ample seating for gatherings, echoing the Owner’s desire for shared meals and traditions.Private Spaces:
The master bedroom is generously sized and strategically placed to capture mountain views, ensuring the Owner can enjoy the tranquility of the landscape from the comfort of her own room. Guest bedrooms are intimate and individually styled, offering privacy and charm for visiting family and friends.
Program & Use
Primary Goal: To create a forever home where the Owner, now a grandmother herself, can host her children and grandchildren in comfort and beauty.
Functionality: All spaces are designed for ease of use and comfort, with attention to age-friendly circulation and accessibility.
Cultural Sensitivity: The home reflects the Owner’s personal heritage and the Appalachian region’s architectural traditions.
Key Elements
Wrap-around porch with outdoor fireplace
Vaulted living room ceiling with extensive glazing
Custom kitchen with a social island and vintage lighting
Locally sourced natural materials
Timeless, family-oriented interiors with traditional decor

