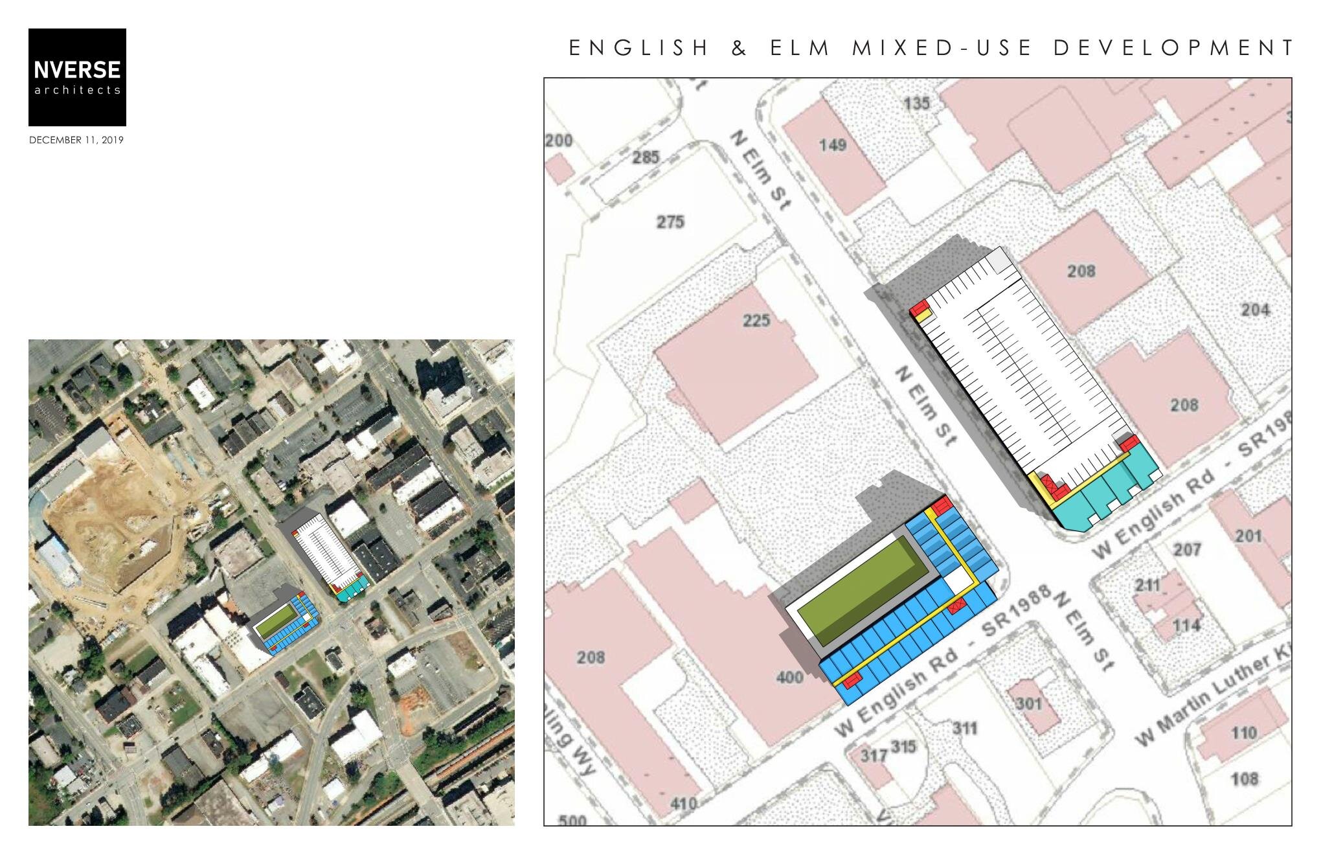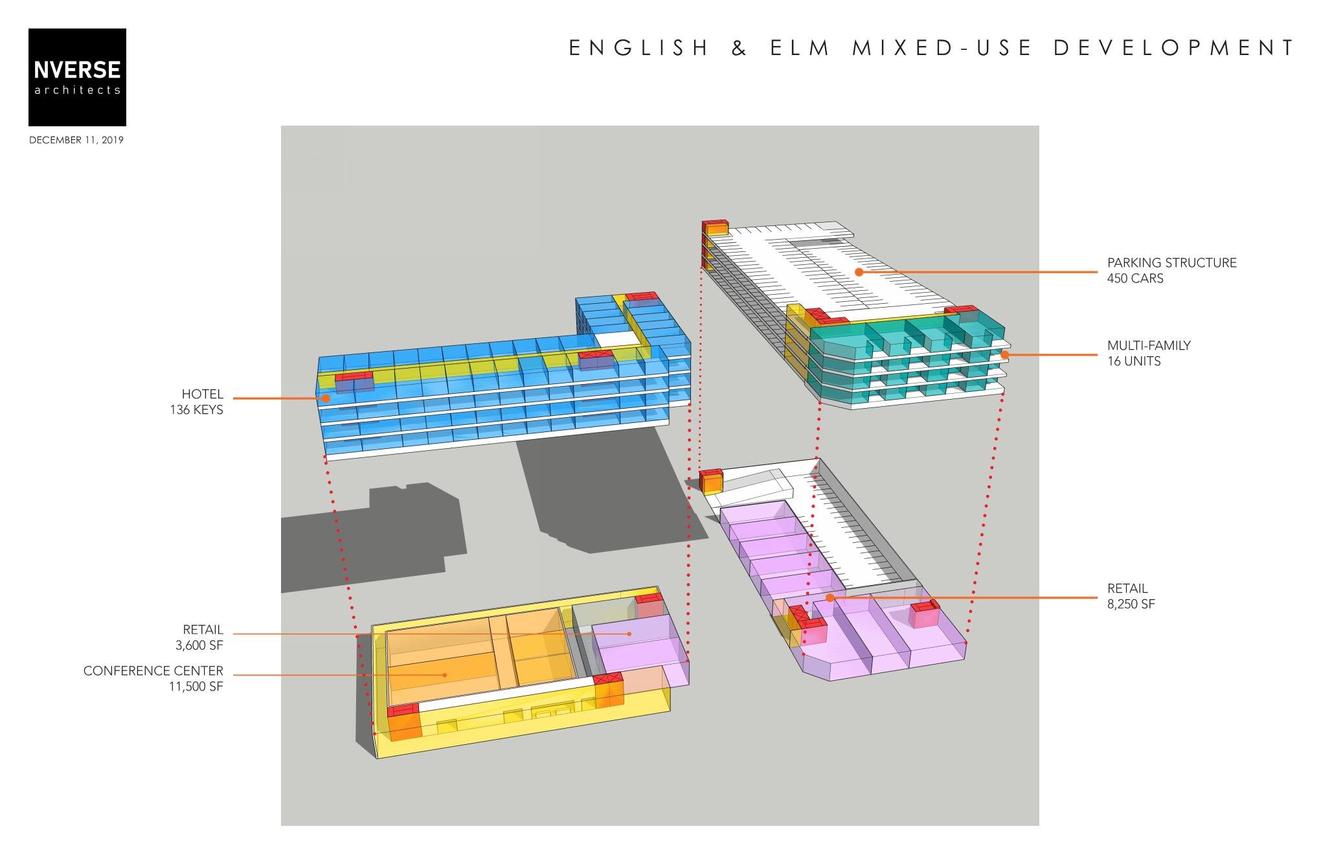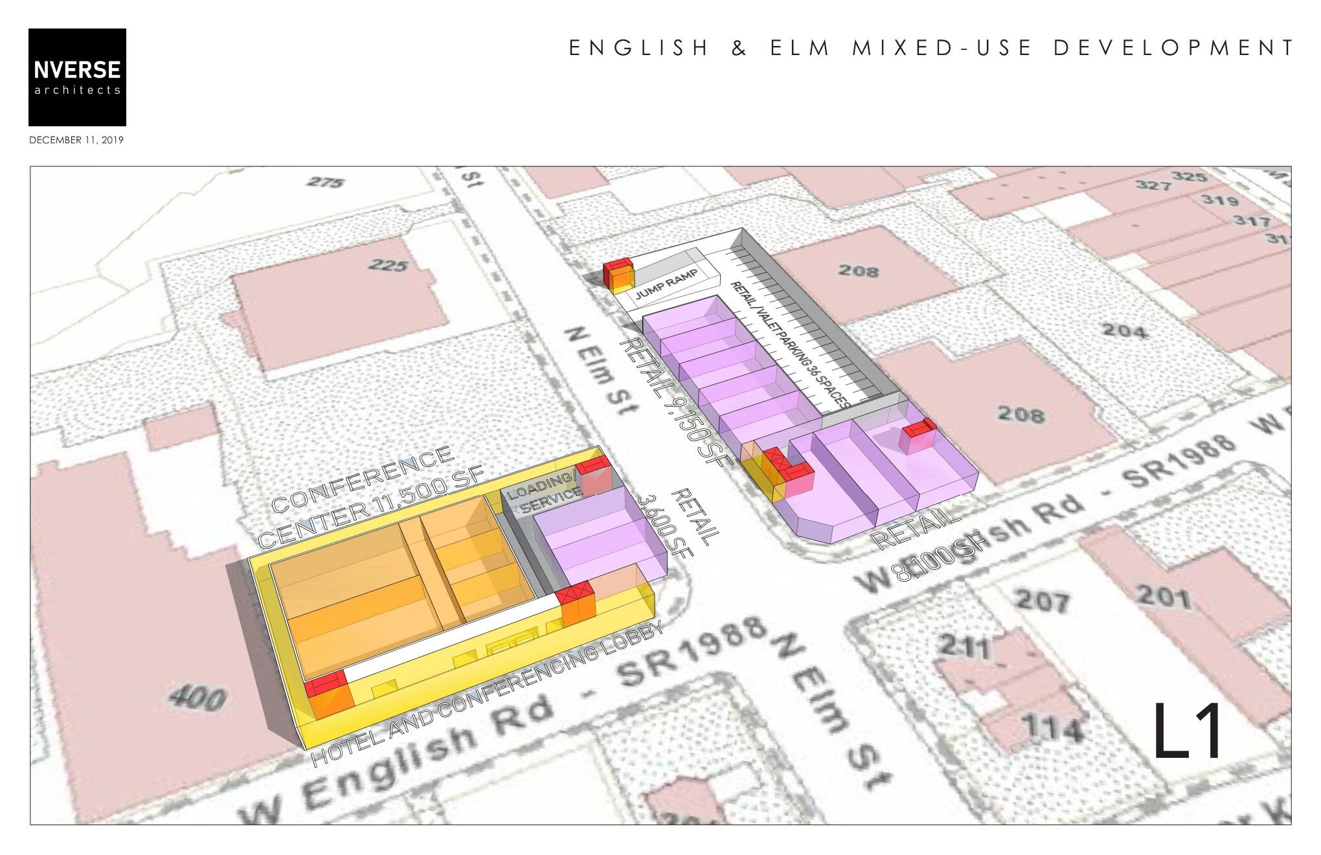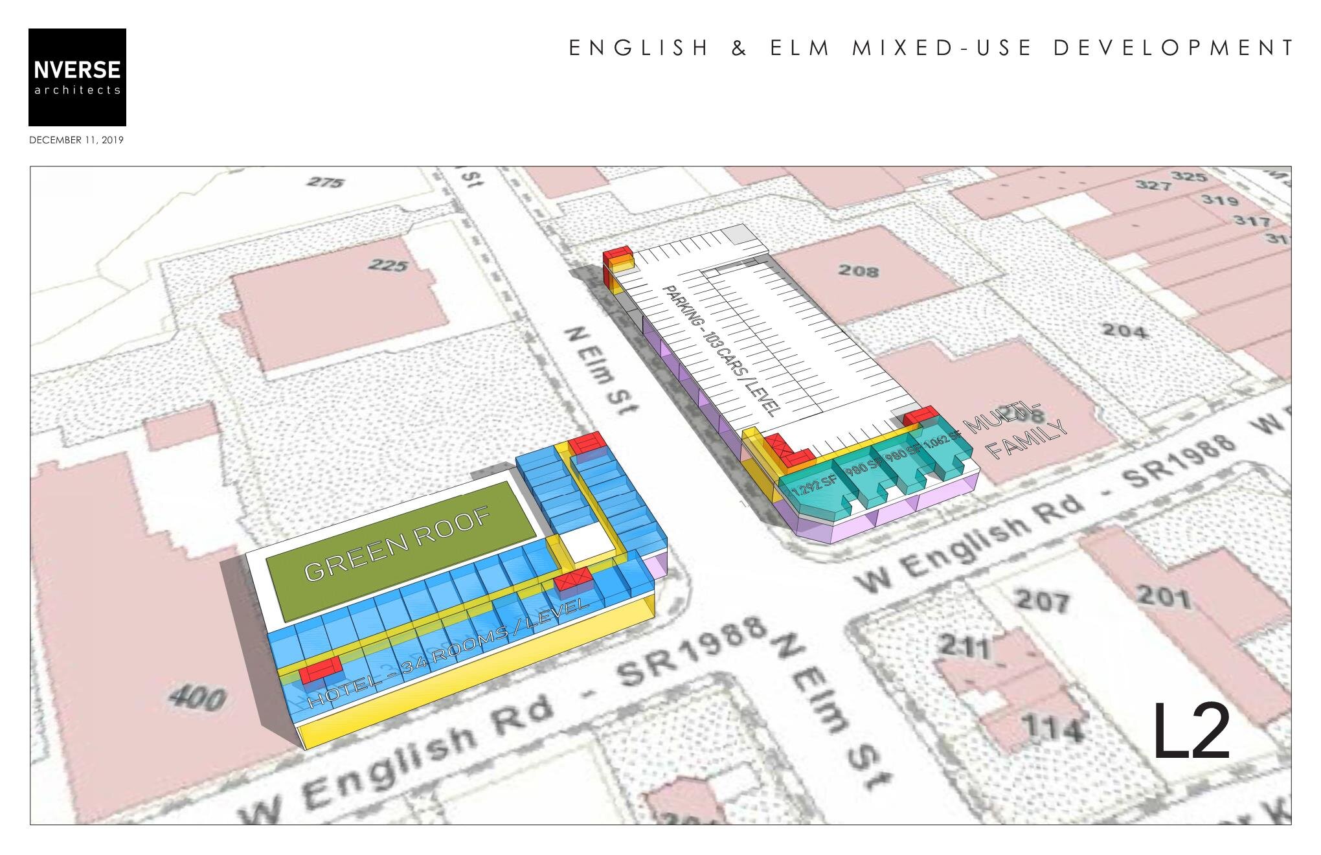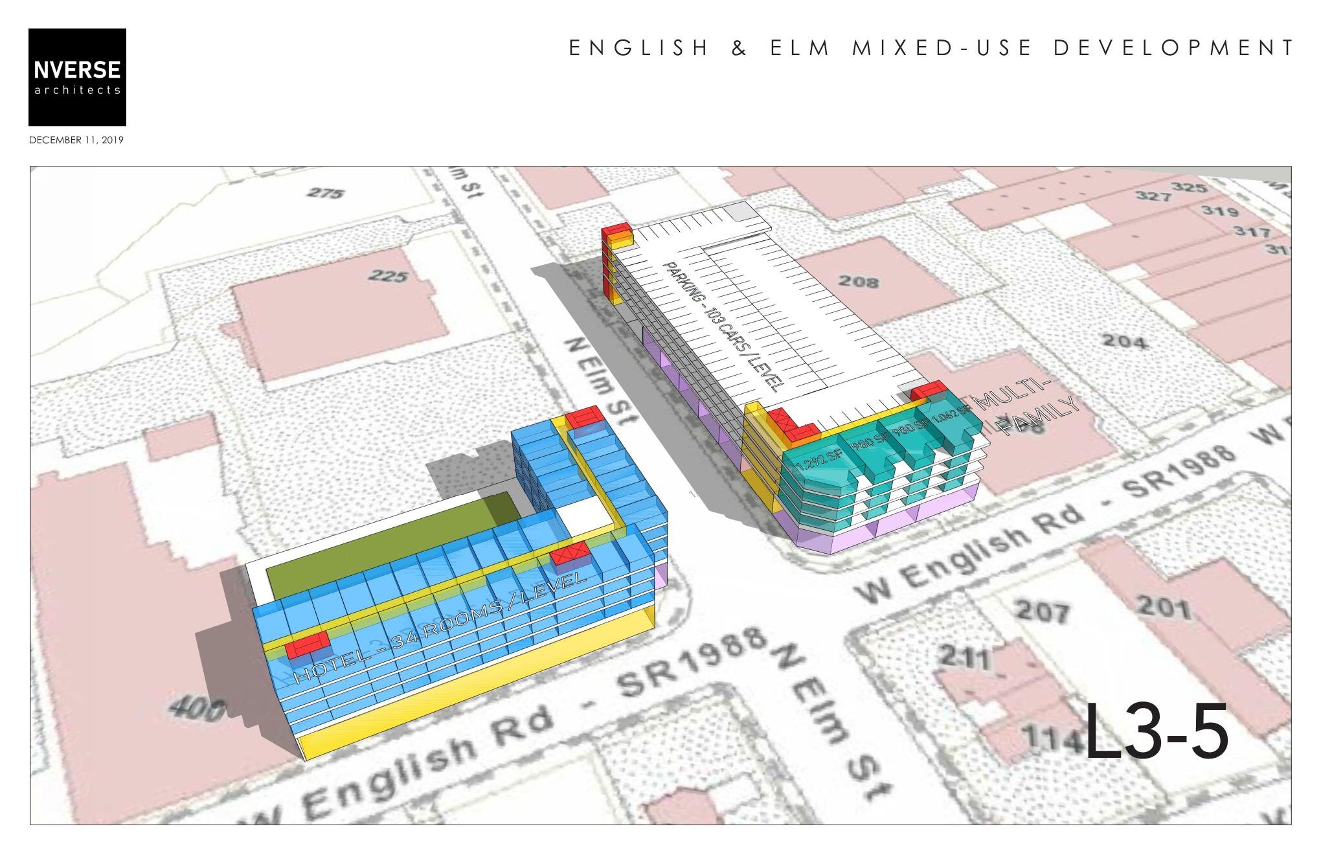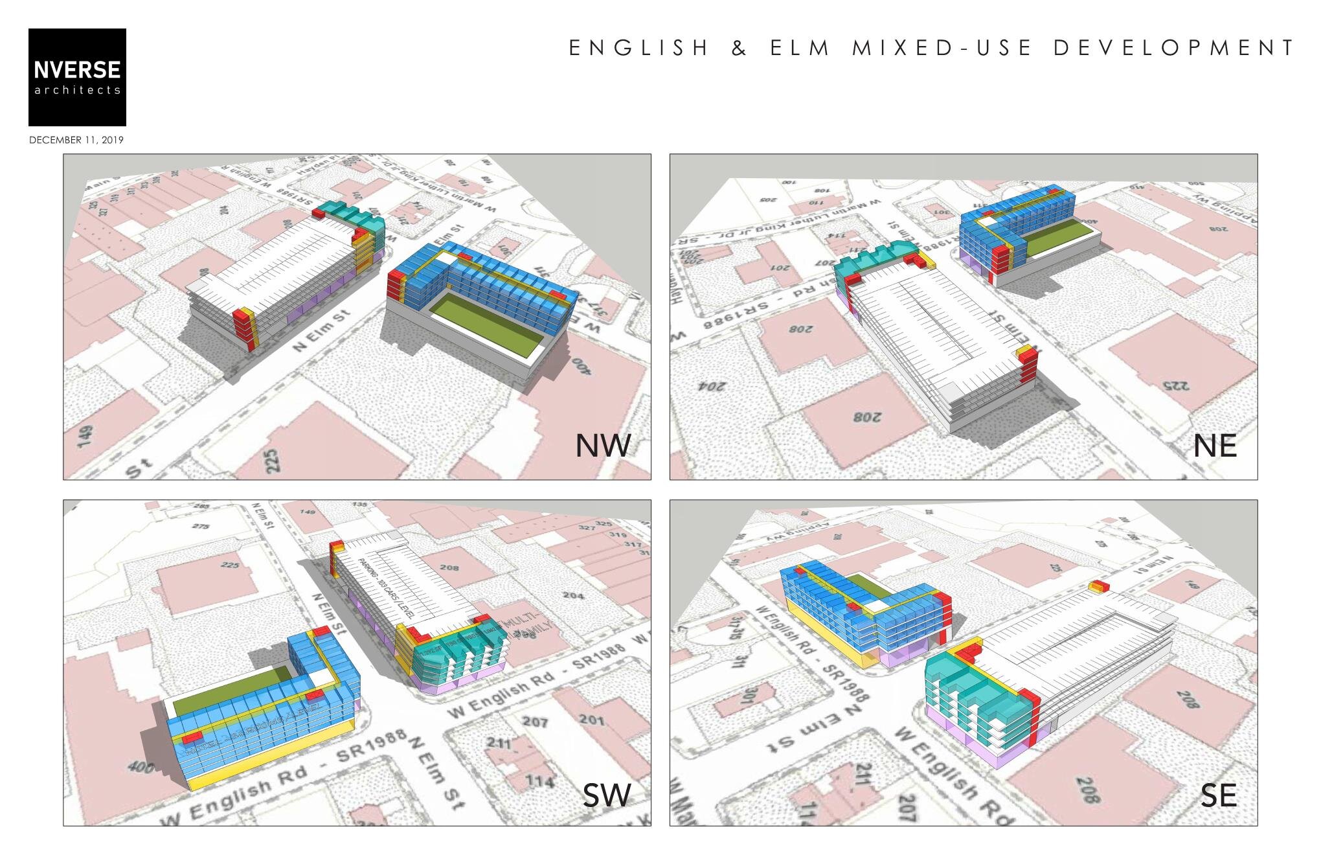English & Elm Mixed-Use Development
High Point, North Carolina
Unbuilt | Conceptual Design by NVERSE Architects
This proposed mixed-use development for downtown High Point reimagines a key urban intersection as a vibrant, pedestrian-oriented destination. Anchored at the corner of North Elm Street and West English Road, the project unites hospitality, residential, retail, and event programming in a cohesive urban block structure.
The development is composed of two primary buildings:
South Parcel
Hotel: A 136-key hotel occupies the upper levels, offering modern accommodations that overlook a generous internal courtyard featuring a green roof.
Conference Center: A flexible 11,500-square-foot event space provides a civic anchor for meetings, receptions, and regional events.
Retail: Approximately 3,600 square feet of retail space lines West English Road, activating the street frontage.
Shared Lobby & Loading Area: The hotel and conference center are connected by a shared ground floor lobby and a discreet service zone accessed from the rear.
North Parcel
Multi-Family Residential: 16 contemporary units are arranged across four levels, providing urban living with direct access to amenities and retail.
Retail: Approximately 8,250 square feet of retail space wraps the ground floor along N. Elm Street and W. English Road, promoting walkability and a vibrant public realm.
Structured Parking: A 450-car parking deck is embedded within the site to serve all program components, including hotel guests, residents, and retail visitors.
The development balances public and private space with a mix of uses designed to support downtown revitalization and encourage long-term economic growth. Varied massing, colorful articulation, and dedicated service access were integrated into the design to ensure functional and aesthetic excellence.

