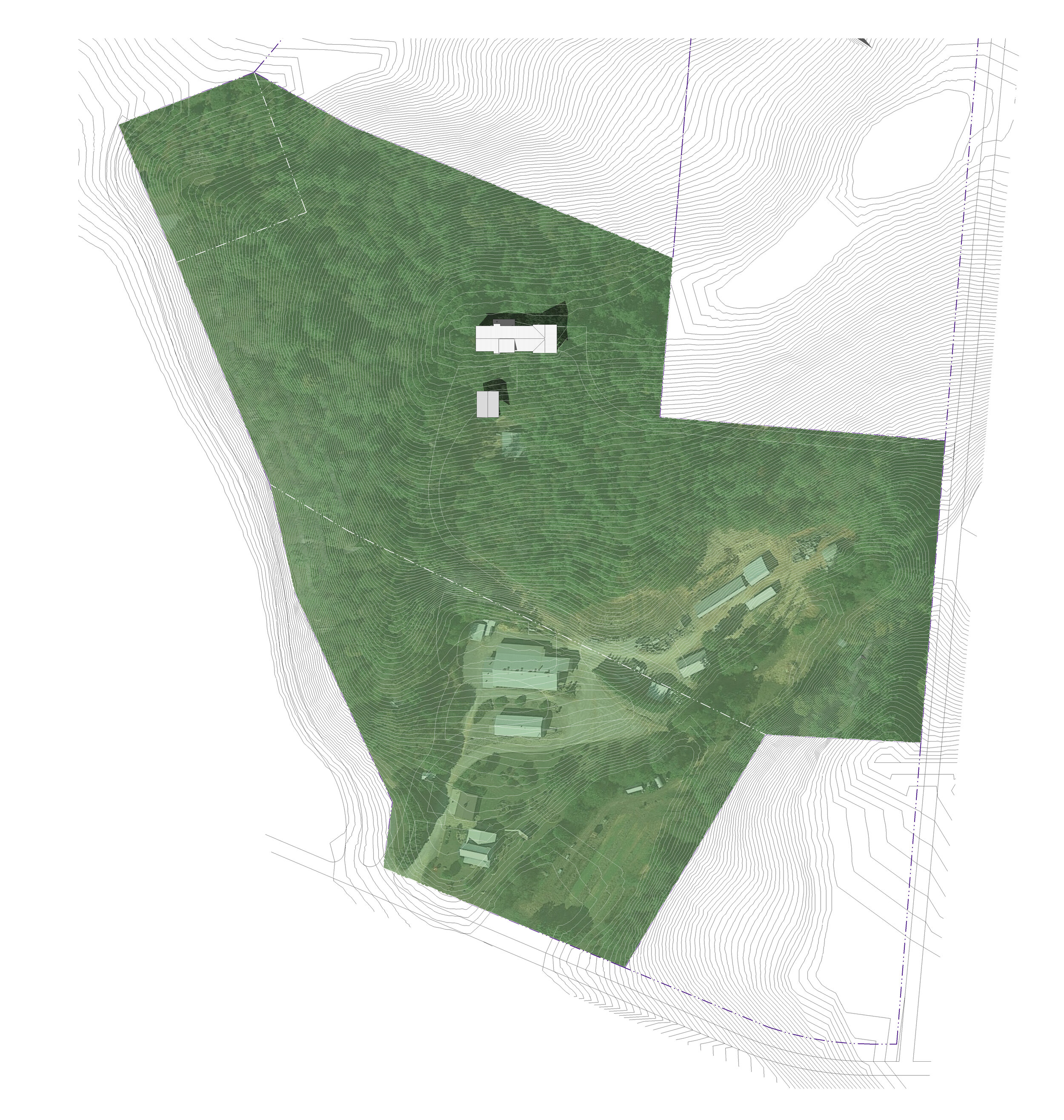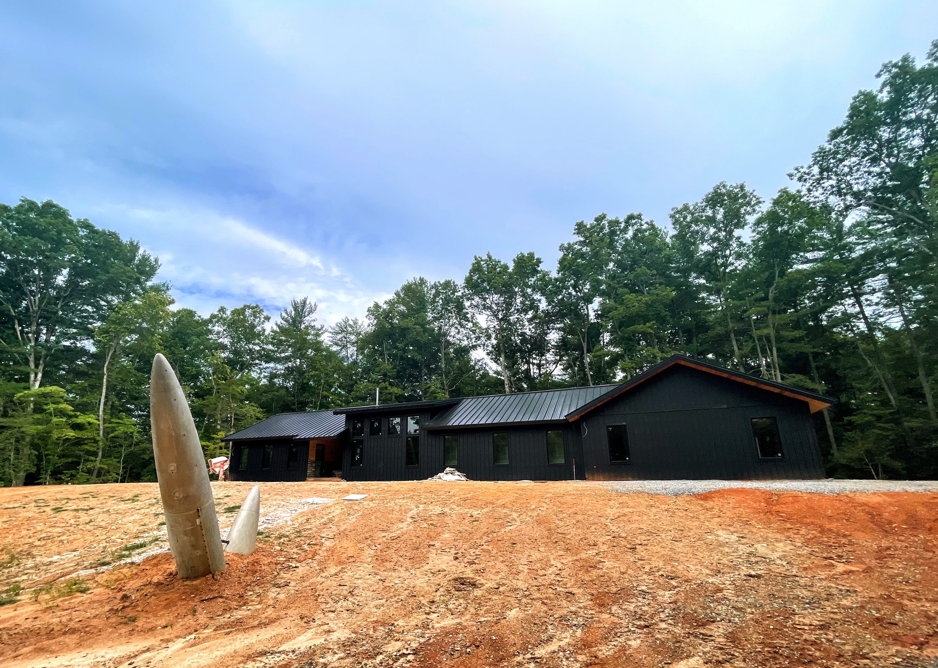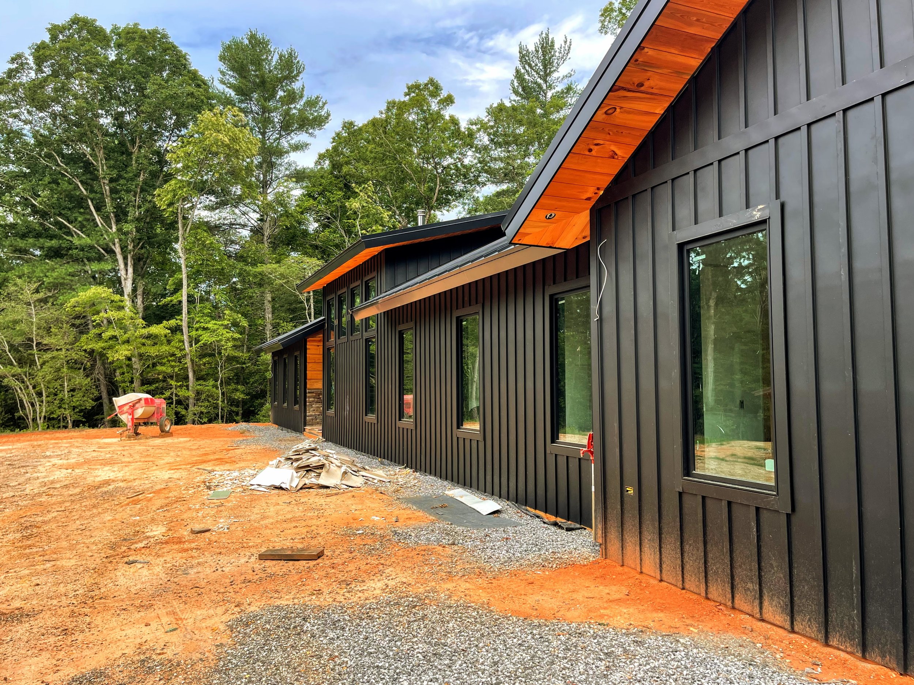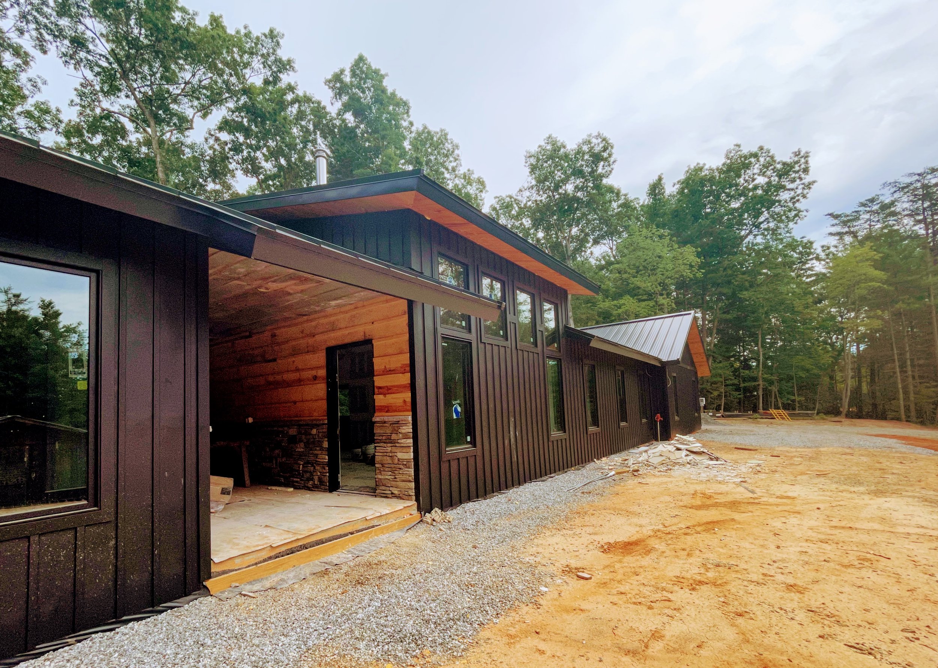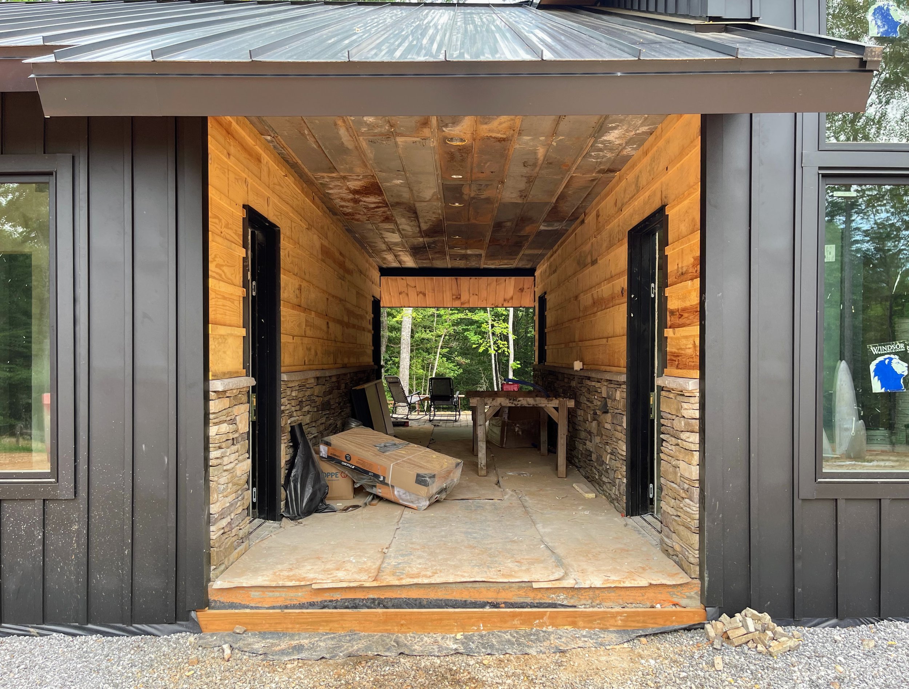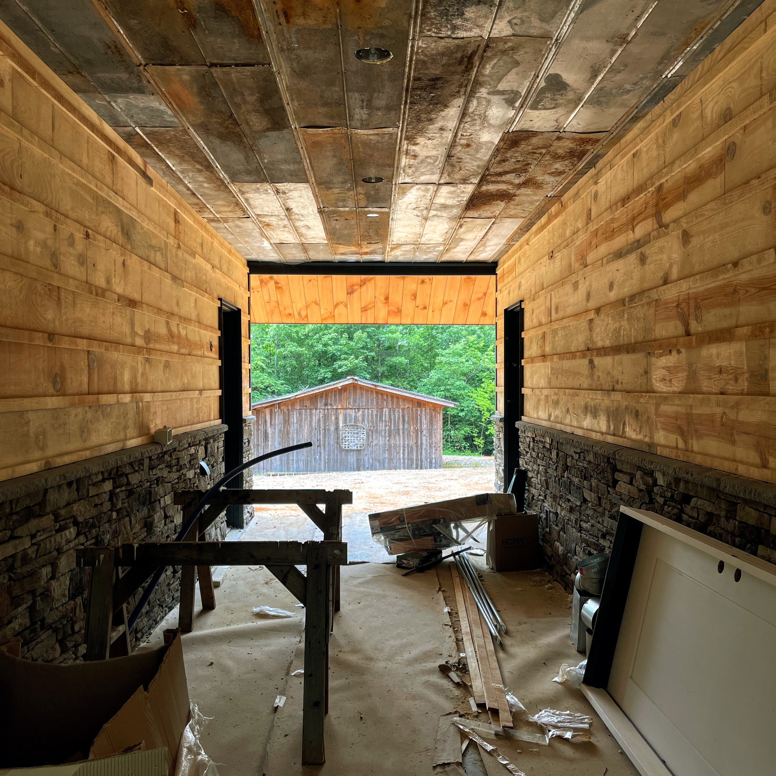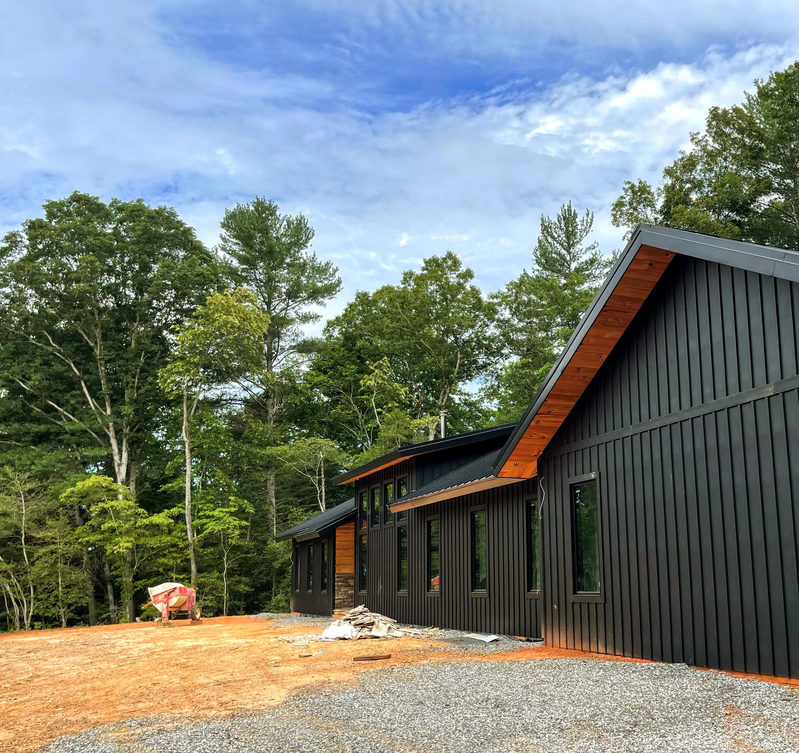HOLLY RIDGE DOGTROT HOUSE
Morganton, NC | 2,500 SF | Completed 2025
Perched along a wooded ridgeline between Morganton and Lake James, this 2,500-square-foot home draws inspiration from the traditional “dogtrot house” typology of the Southern Appalachian Mountains. Historically designed to improve cross-ventilation and separate public and private living zones, the dogtrot form here is reinterpreted with a modern sensibility—balancing vernacular logic with contemporary performance and spatial openness.
A Modern Take on Tradition
The home’s plan is anchored by a central, open-air breezeway that separates the primary living spaces from a private guest suite and flexible studio/exercise space. Vaulted ceilings in the living area enhance volume and light, while south-facing clerestory windows and deep overhangs maximize daylight and provide framed views into the surrounding forest.
Pole Barn Structure for Efficiency and Flexibility
At the owner's request, the home uses a traditional pole barn system as its structural framework. Vertical posts on an 8-foot grid support prefabricated steel trusses that span the width of the house. This system allowed the building shell to be quickly erected and made watertight, while all interior walls remain non-load bearing—offering long-term flexibility for layout changes.
Energy-Conscious Envelope & Systems
A slab-on-grade foundation with embedded radiant tubing ensures comfortable thermal conditions year-round. Non-structural wood-framed exterior walls are infilled between the poles and wrapped with horizontal furring strips for attaching durable metal siding. The thermal envelope includes a hybrid of closed-cell and open-cell spray foam insulation, creating an airtight enclosure. The mechanical system integrates an energy recovery ventilator (ERV) for efficient conditioning and moisture control in the humid North Carolina climate.
Natural Living, Rooted in Place
Every aspect of this home reflects a synthesis of time-honored building methods with progressive environmental strategies. It’s a house that respects tradition while embracing the possibilities of contemporary living.

