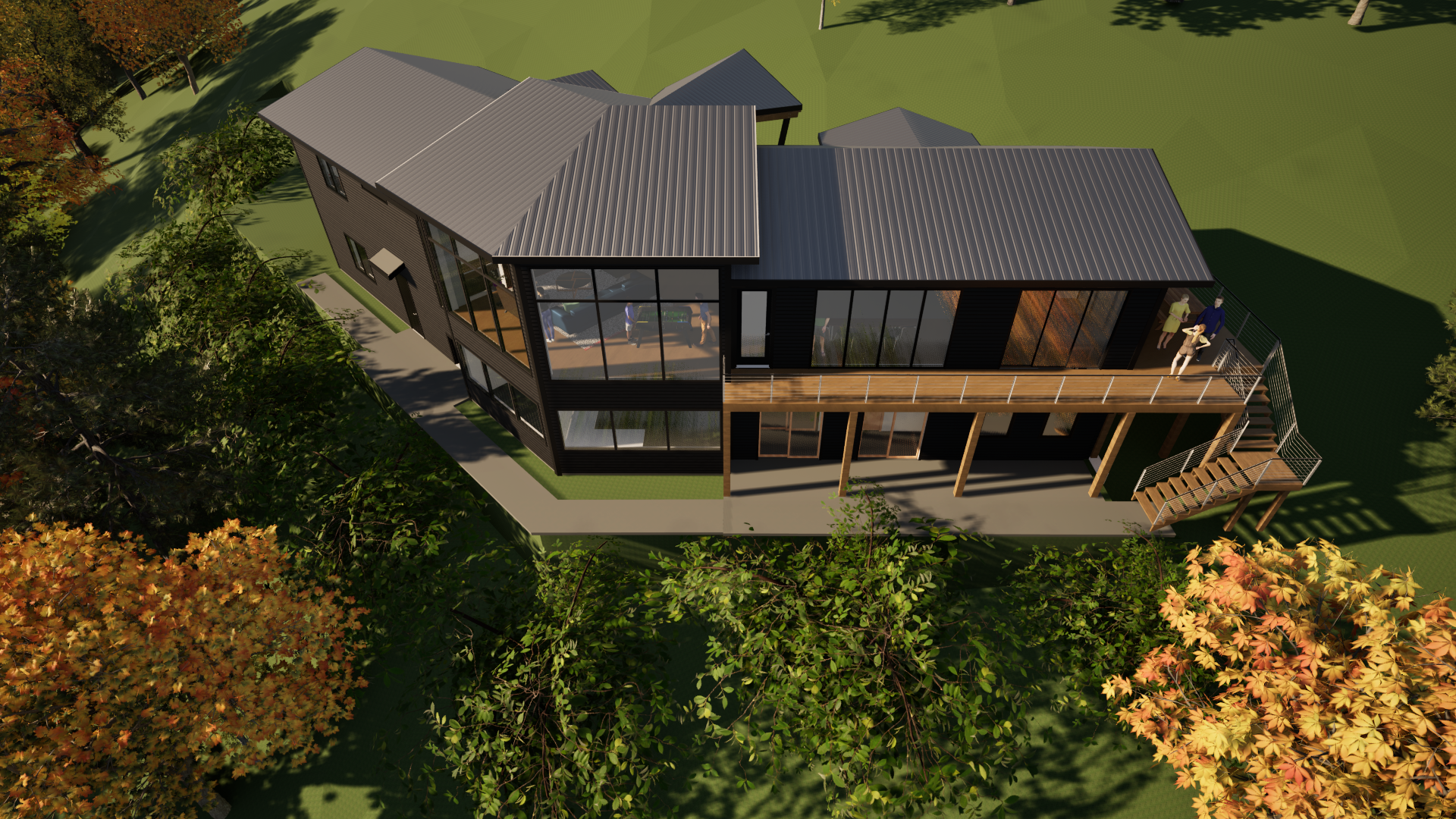lake house 04
4,200 sf | Connelly Springs, NC | Lakefront Residence | One Story + Walk-Out Basement
Structural Engineer: Scalene Design MEP Engineer: Barrett Woodyard & Assoc. Acoustical Design: RML Acoustics, LLC
Perched above the serene waters of Lake Rhodhiss, this modern lake house embraces the natural contours of its sloped site to create a seamless connection between architecture and landscape. The 4,200-square-foot residence is organized across a main floor and a walk-out basement, designed to immerse its inhabitants in expansive lake views and wooded tranquility.
At the heart of the home is a striking hexagonal living room, a sculptural volume that marks the inflection point in the home’s angular form. Oriented toward the lake, this central gathering space acts as both a spatial and visual anchor—drawing in natural light and offering panoramic views that shift with the seasons.
The house bends and unfolds with the hillside, resulting in a dynamic plan that maximizes lake frontage while preserving intimacy in the private spaces. On the exterior, a bold roofline composed of nested, asymmetrical gables accentuates the structure's modern vernacular aesthetic and echoes the natural ridgelines of the surrounding Blue Ridge foothills.
Natural materials, deep overhangs, and generous outdoor terraces enhance the home’s connection to place. A lower-level walkout provides direct access to the wooded slope and waterfront, while the elevated main level captures unobstructed views across the lake, especially at sunset.
This residence is a study in harmonizing form with function and setting—celebrating the site’s topography and offering a peaceful retreat that is both modern and timeless.








