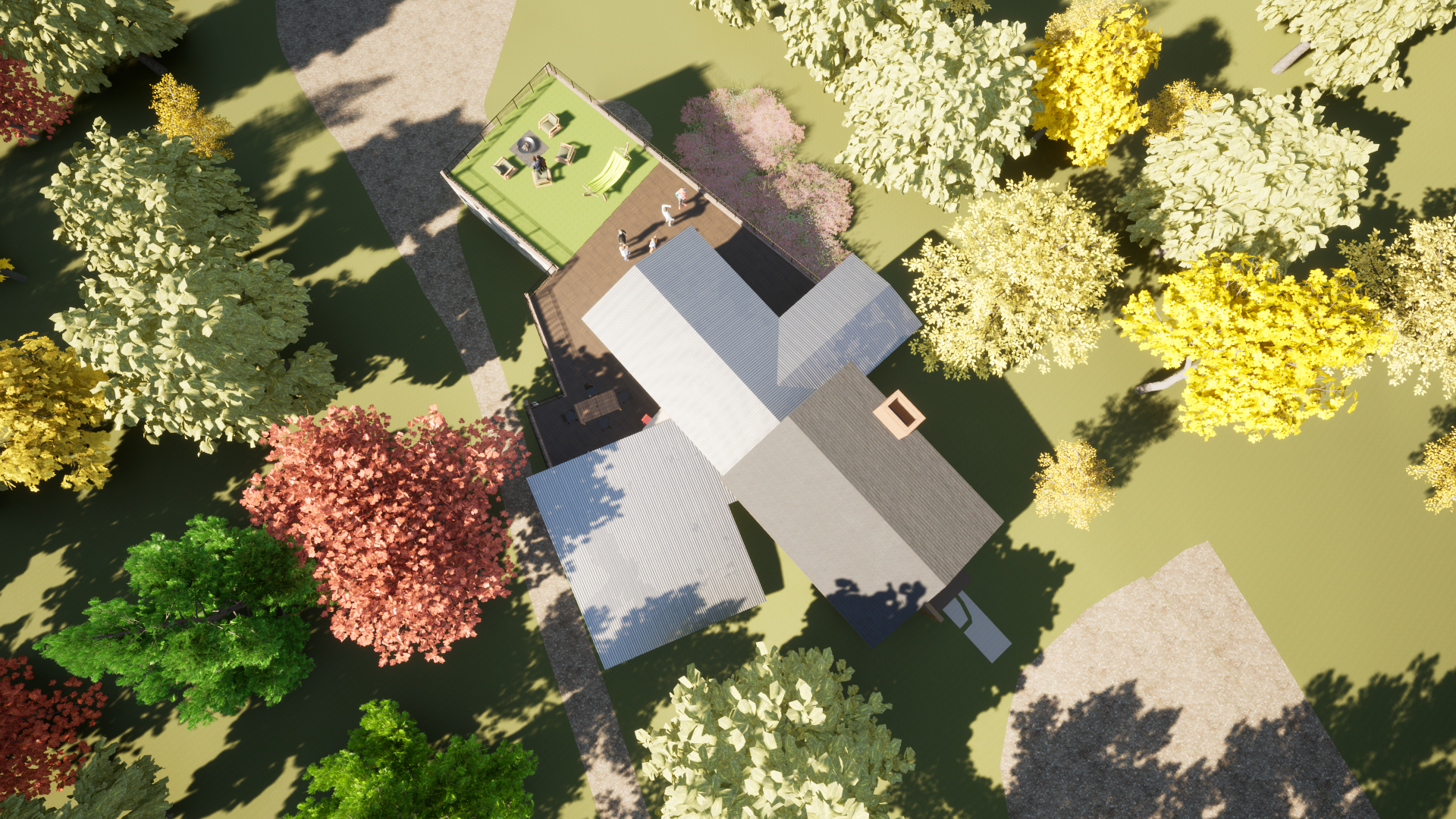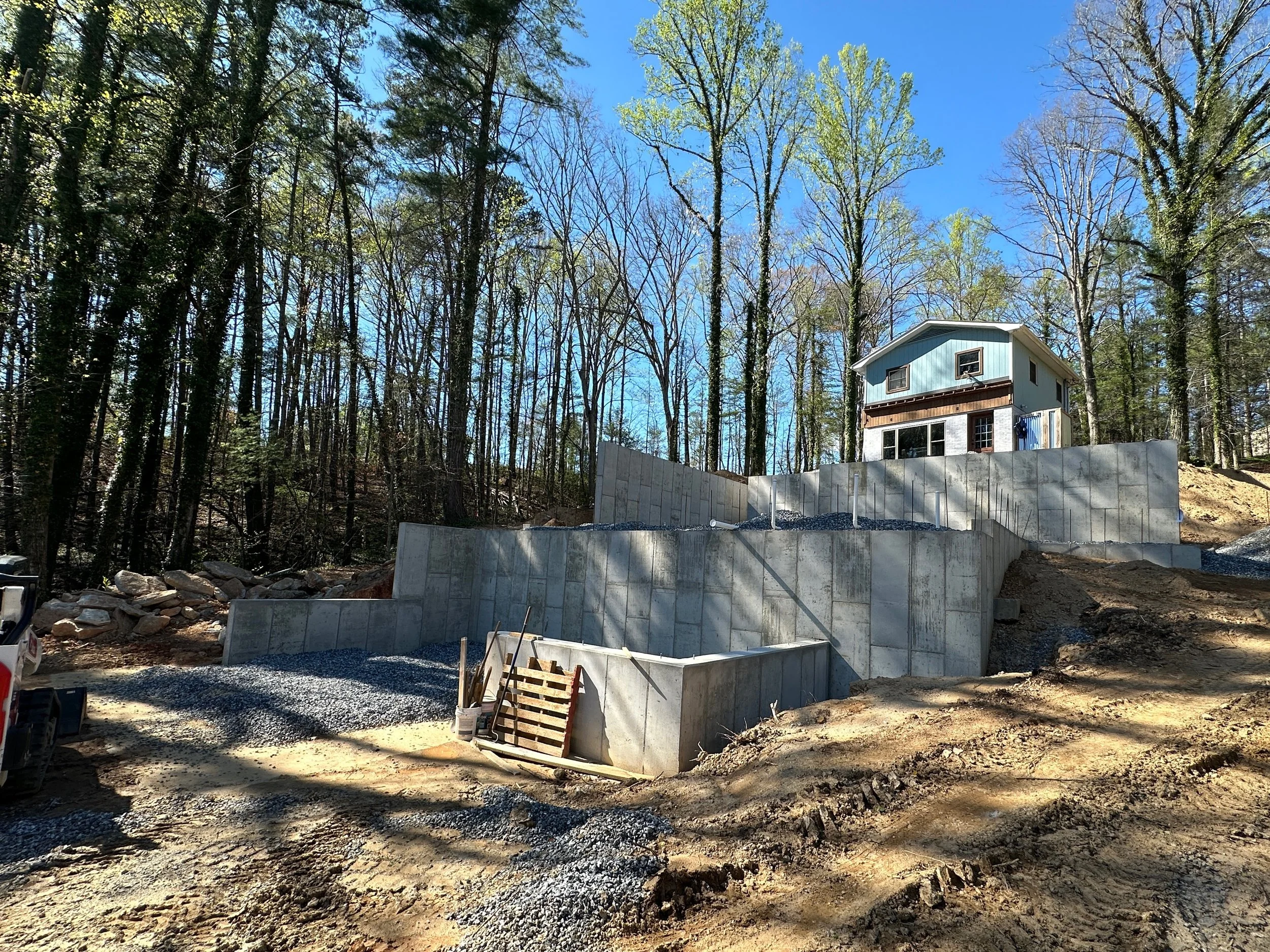Lakefront Terrace Residence
Preserving Legacy, Embracing Landscape
Tucked into a wooded slope above Lake James, this extraordinary project began with a clear request: preserve the character and charm of a small existing cottage while creating a new primary residence for the owners. The result is a bold and thoughtful architectural solution that defies expectations while harmonizing with the landscape.
Faced with severe site constraints—including tight setbacks, steep topography, and lakefront zoning restrictions—we pursued an unconventional massing strategy. Rather than building above or adjacent to the original home, the new addition steps down the hillside, embedded into the slope below the existing cottage. In this way, the roof of the addition aligns almost perfectly with the basement level of the cottage, creating a seamless connection while maintaining uninterrupted views from the original house to the lake.
The addition reads as a sophisticated walk-out basement—tucked into grade, clad in natural materials, and oriented to the water. Its flat, fully-usable roof becomes a dramatic shared roof deck, functioning as an elevated terrace for both the original cottage and the new owners’ living quarters. From this central gathering space, lake breezes and panoramic views can be enjoyed equally by guests and residents.
Architecturally, the project respects the scale and simplicity of the existing structure while introducing clean lines, expansive glazing, and modern livability. Outdoor spaces—including a covered terrace, integrated carport, and built-in grilling and entertaining areas—further reinforce the connection between architecture and landscape.
This is a project about balance: between preservation and innovation, between tradition and modernity, and between the technical challenges of the site and the poetry of its design solution.











