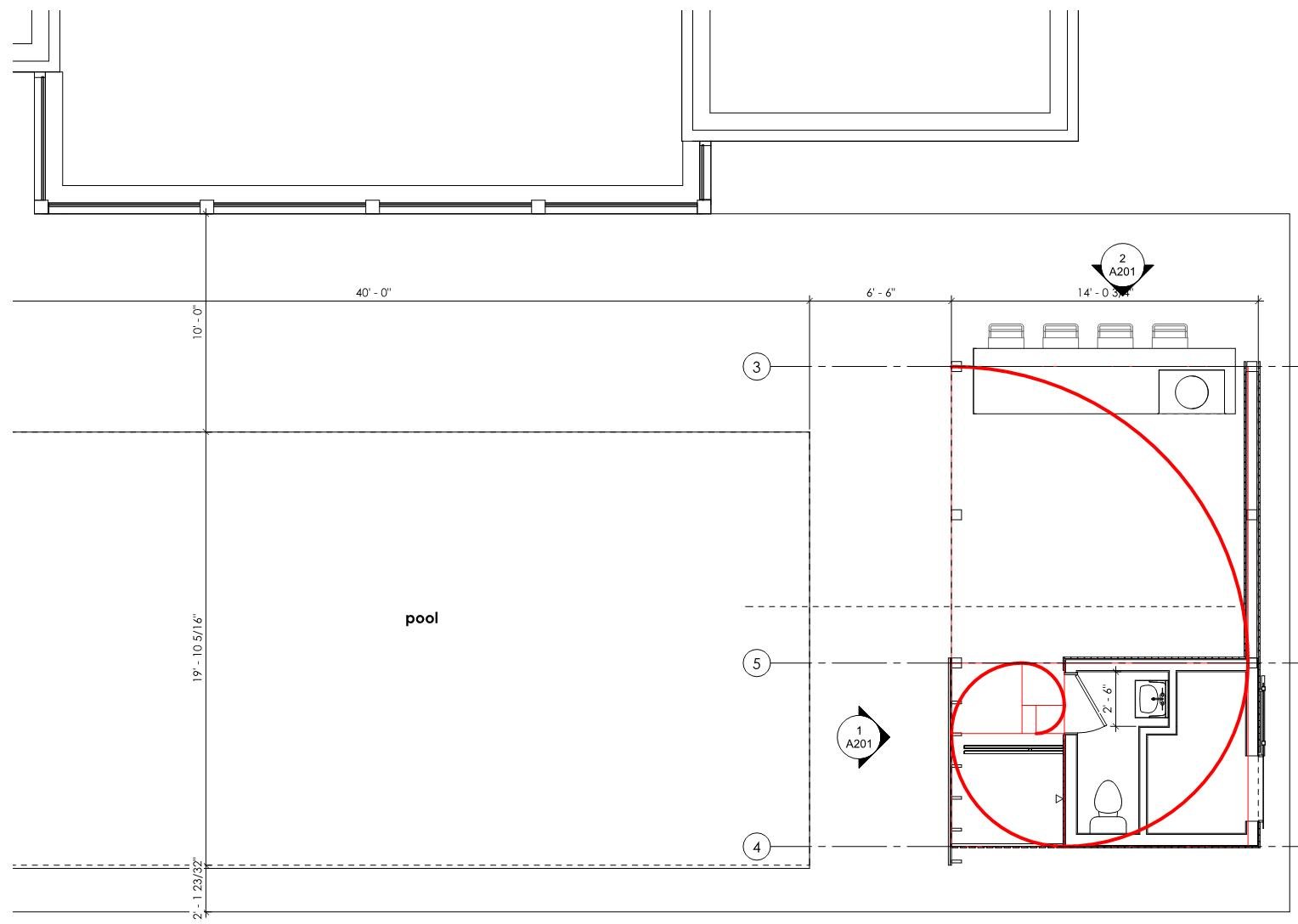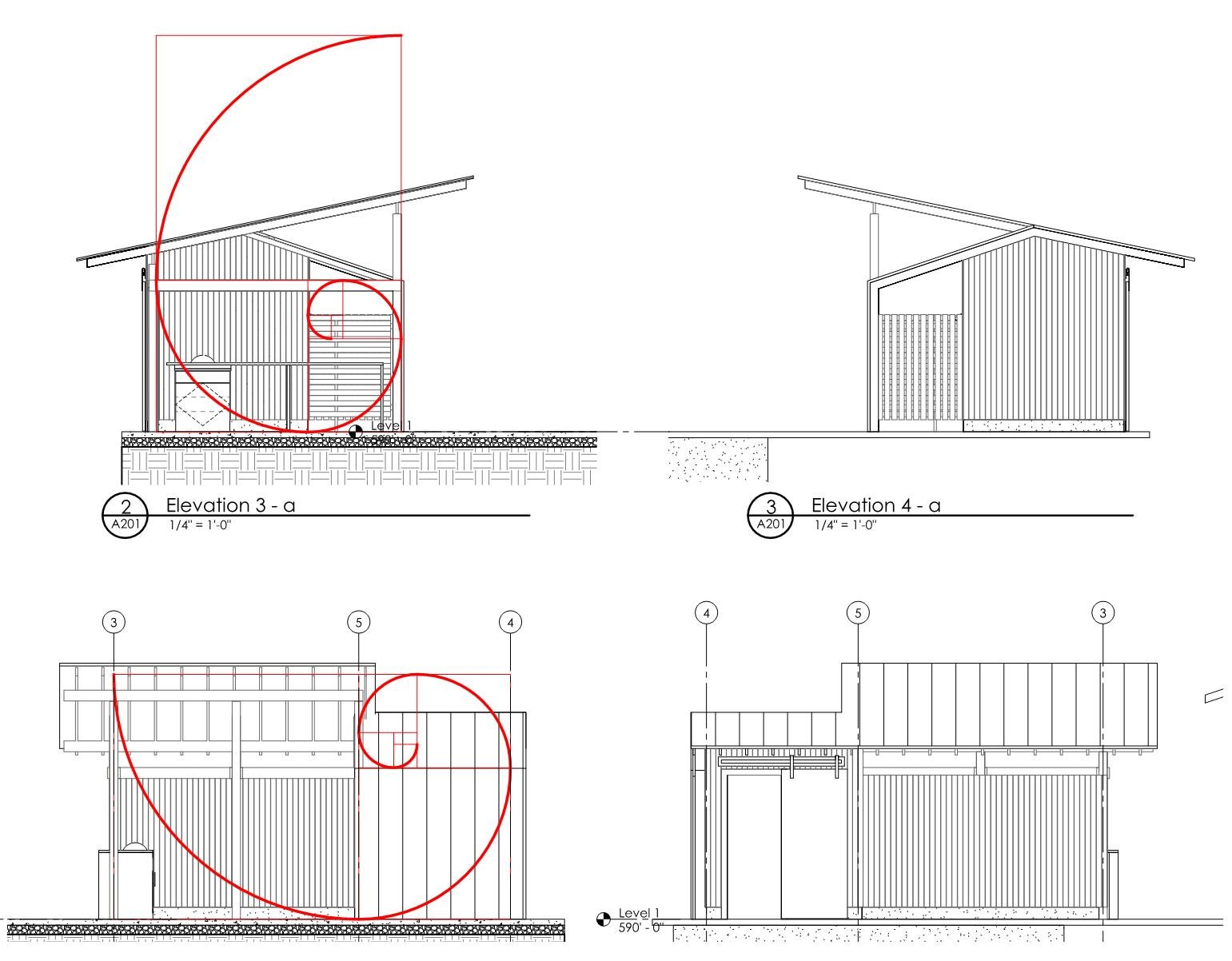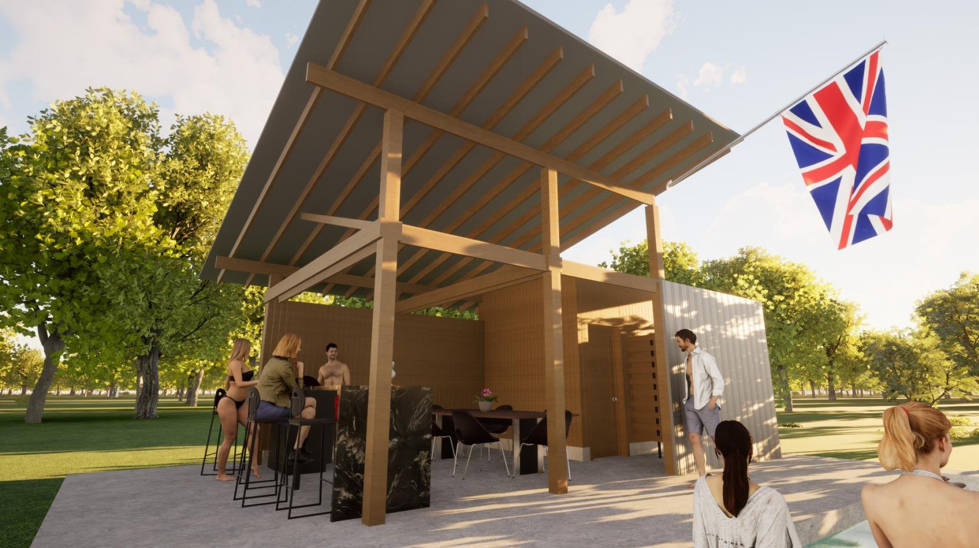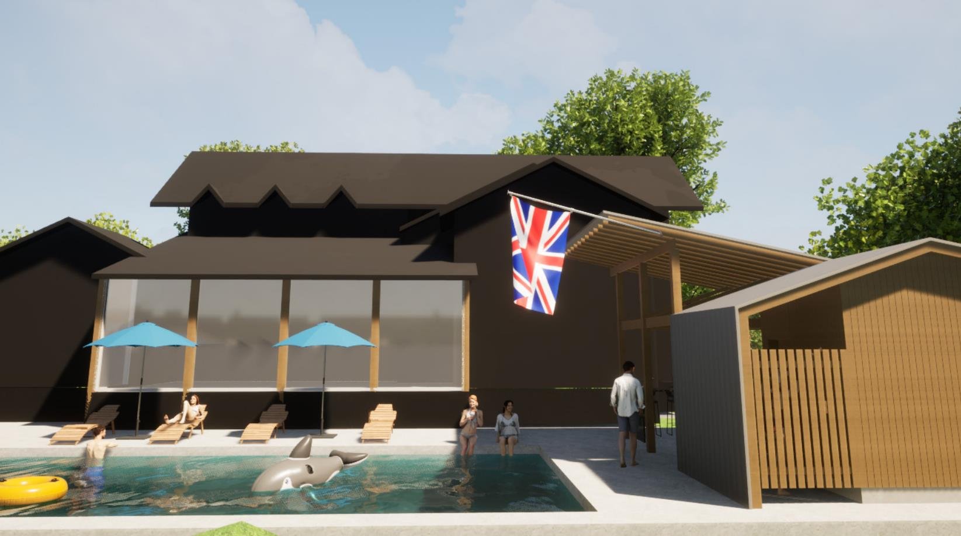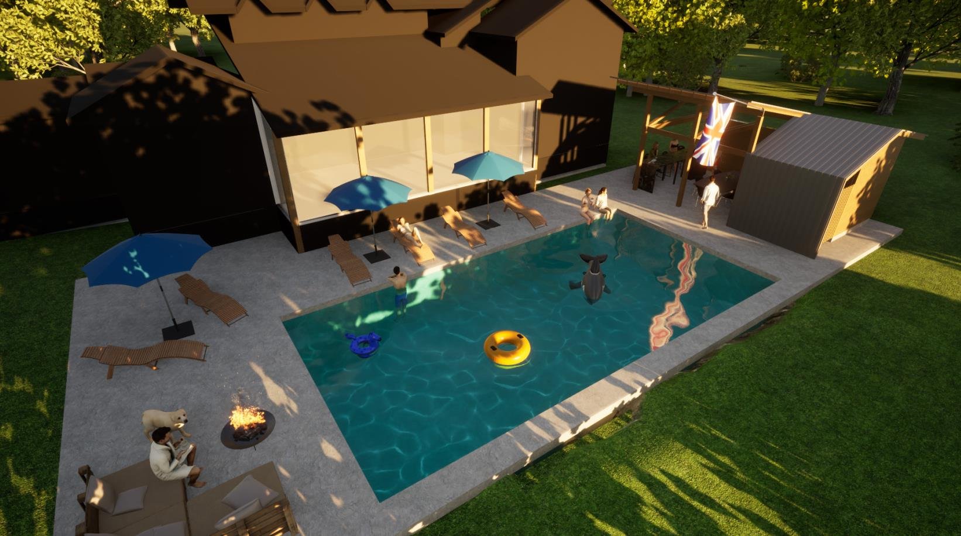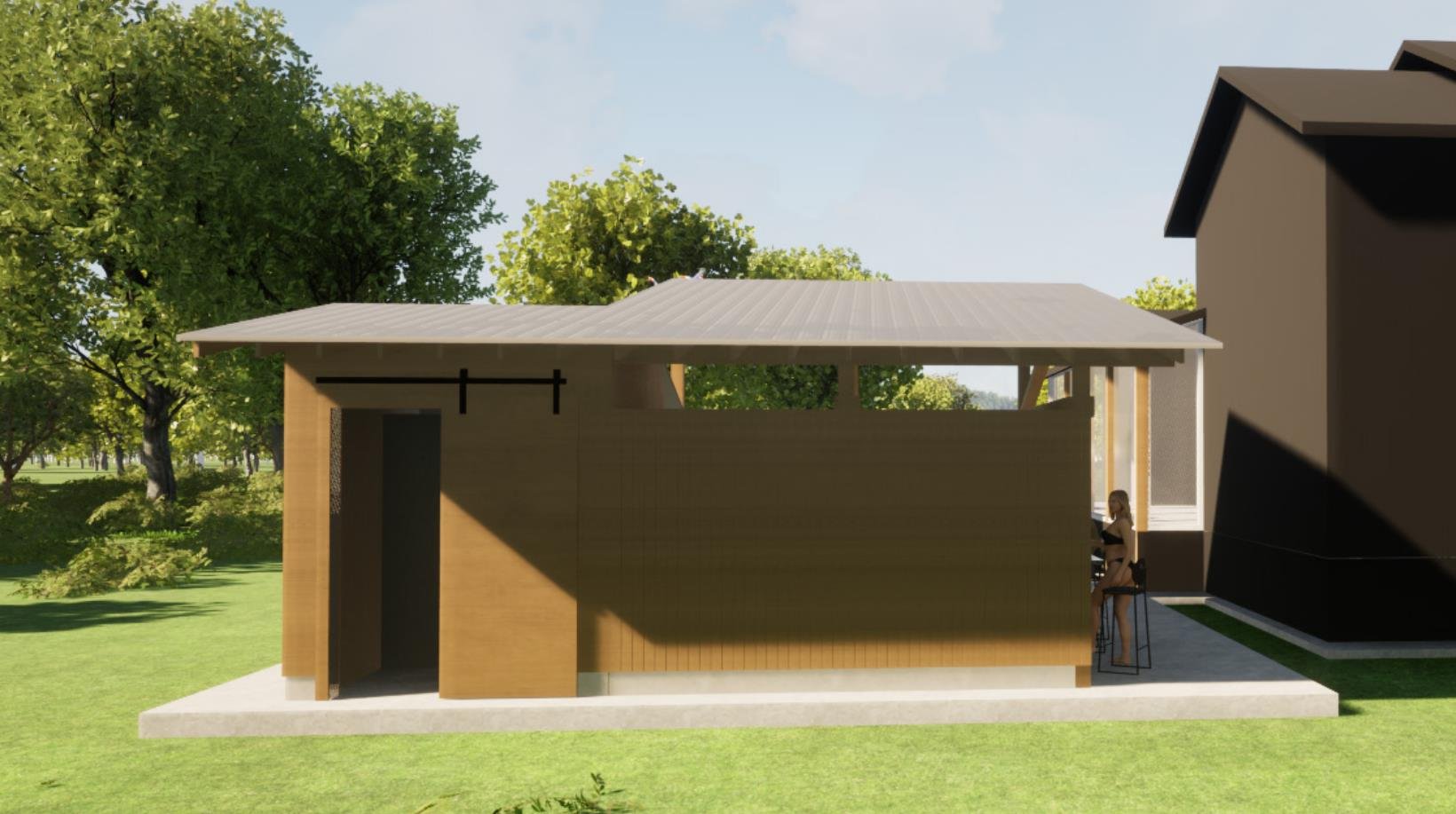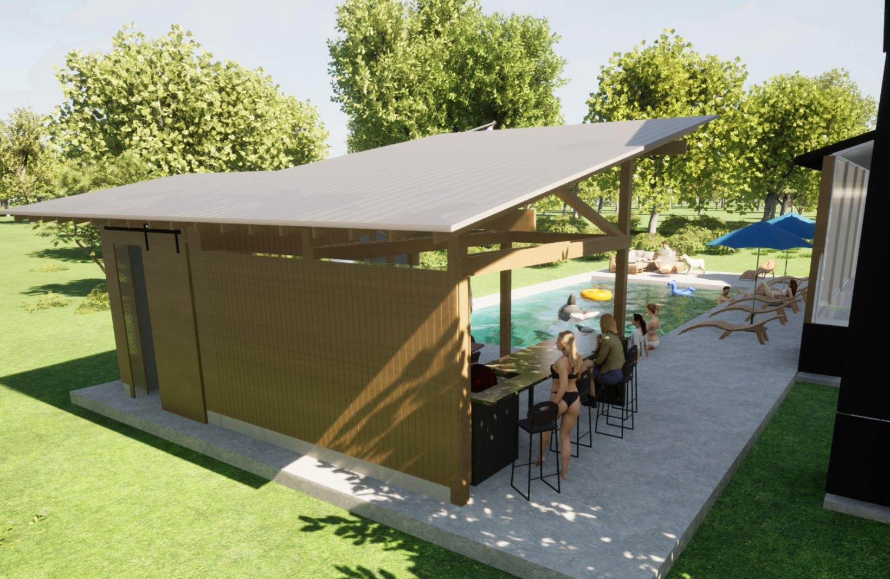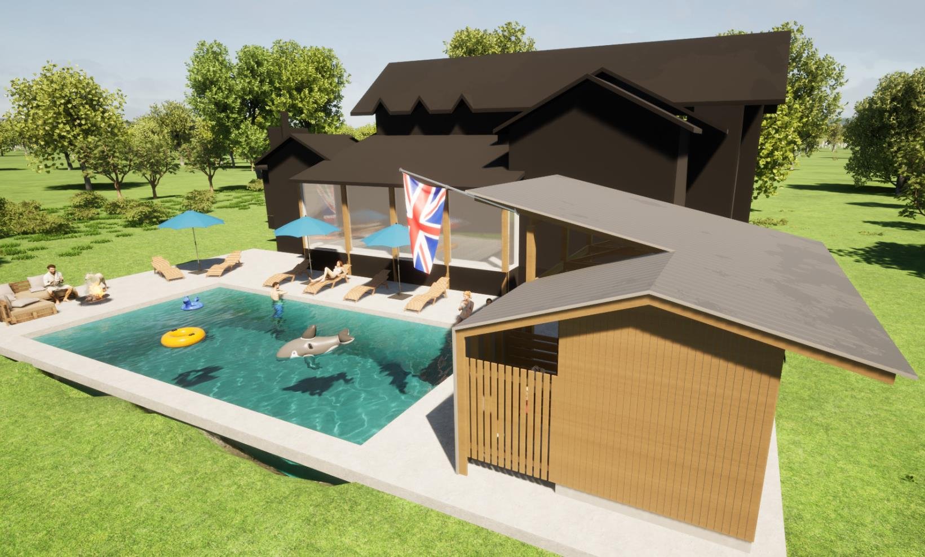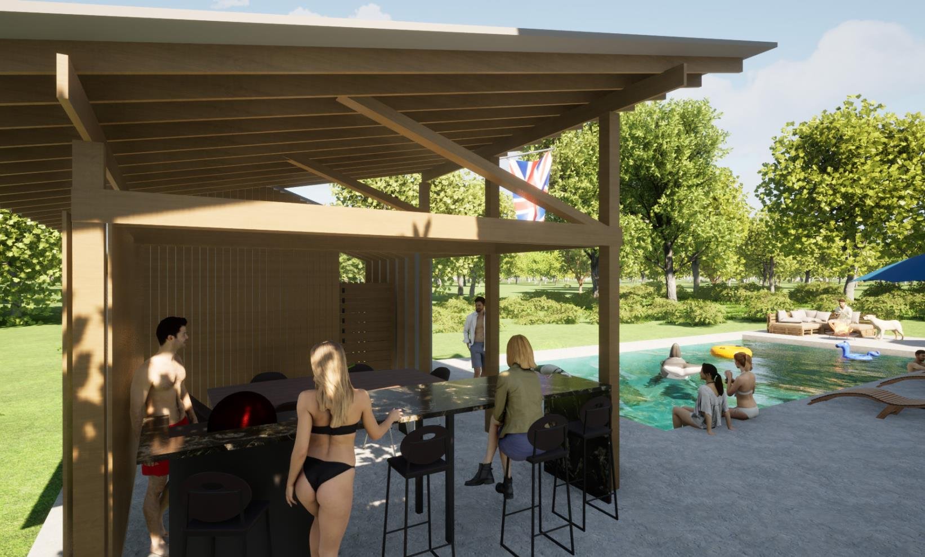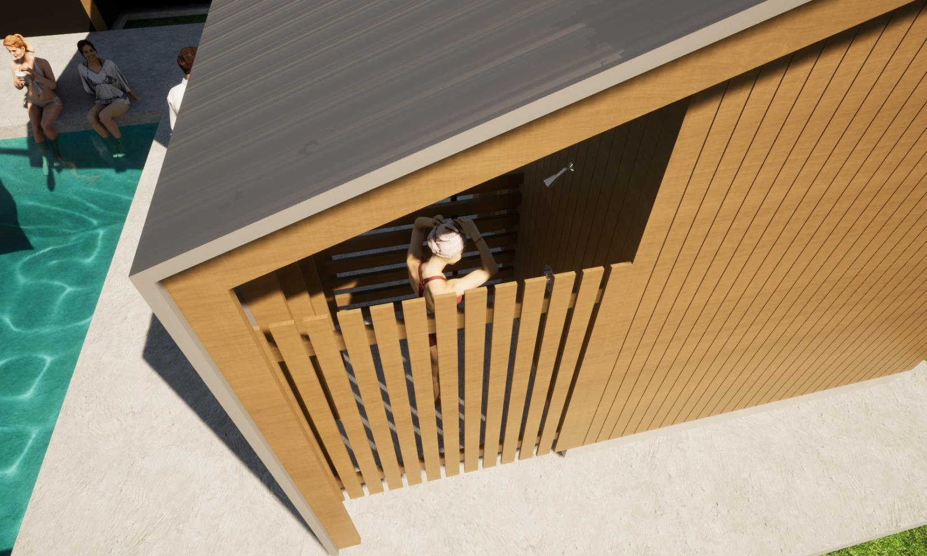modern pool house
Hillsborough, NC
This modern pool house serves as a vibrant extension of outdoor living, combining functionality with refined architectural expression. Anchored by a rhythm of wood and metal elements, the design centers around a dramatic sloped roof supported by heavy timber spans, creating a dynamic and welcoming atmosphere for poolside gatherings.
The layout is compact yet highly efficient: a generous covered bar area opens seamlessly to the pool, integrating indoor comfort with outdoor sociability. Behind the bar, a fully-equipped grilling station encourages cooking and entertaining at the heart of the space. A suite of private amenities—including a changing room, full bathroom, and outdoor-accessible shower—caters to the practical needs of swimmers while maintaining a sleek, contemporary aesthetic.
From plan to elevation, the project is shaped by harmonic proportions. The golden ratio, subtly embedded in both floor plan and elevation, guides spatial organization and form—bringing a sense of natural order and timelessness to the architecture.
Materiality plays a central role: vertical wood slats and corrugated metal siding establish a tactile contrast between warm and cool, solid and void. Exposed rafters and open clerestory detailing soften the threshold between structure and sky, offering filtered daylight and passive ventilation.
This pool house is more than an accessory structure—it’s a social anchor and architectural statement, merging leisure, utility, and design clarity in one cohesive composition.

