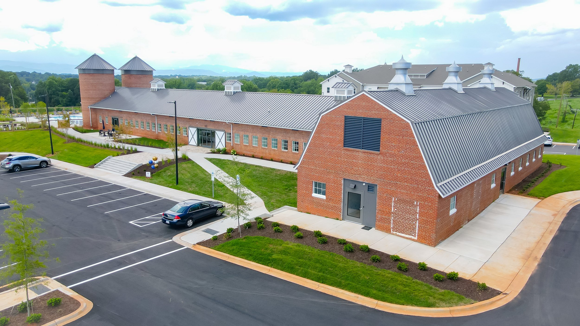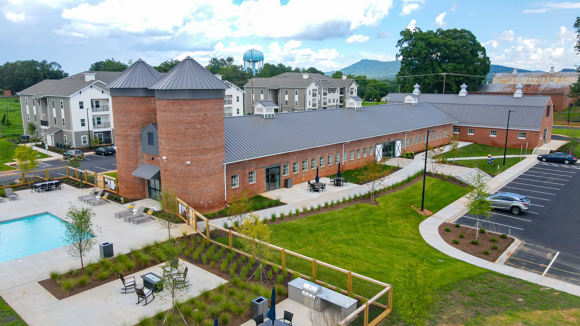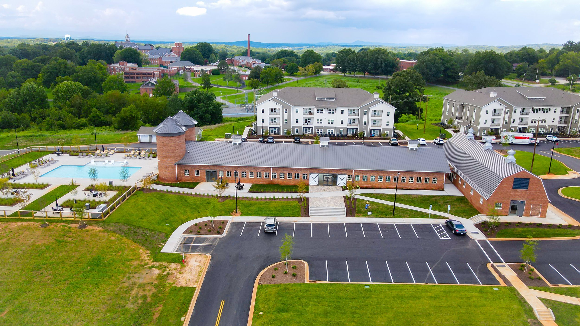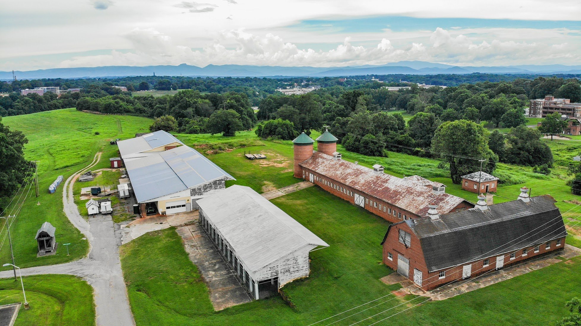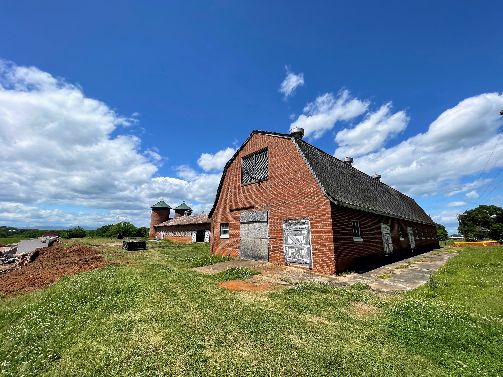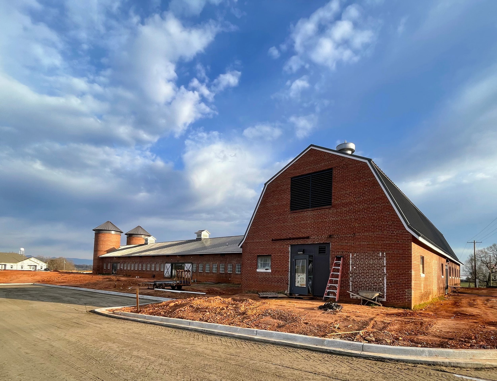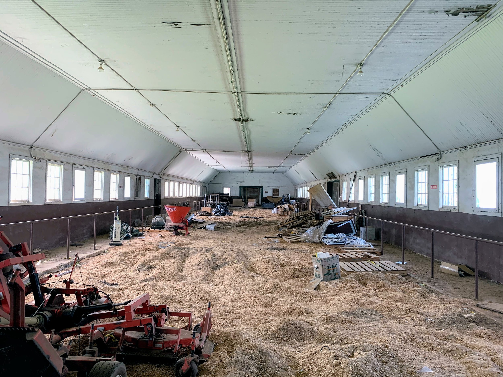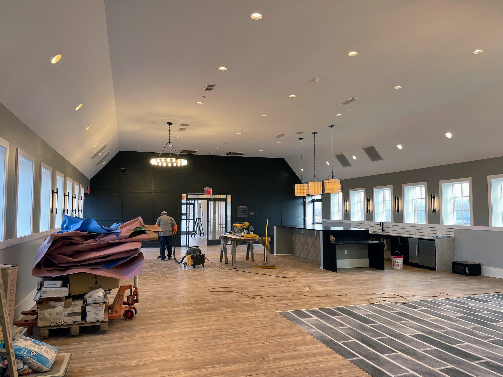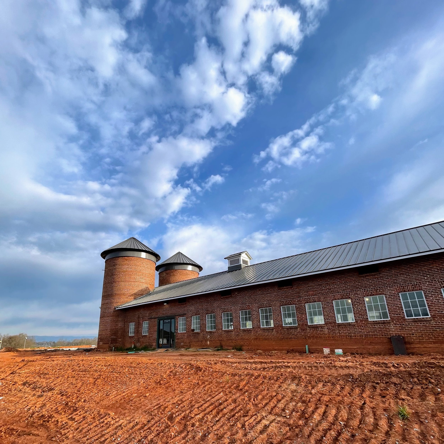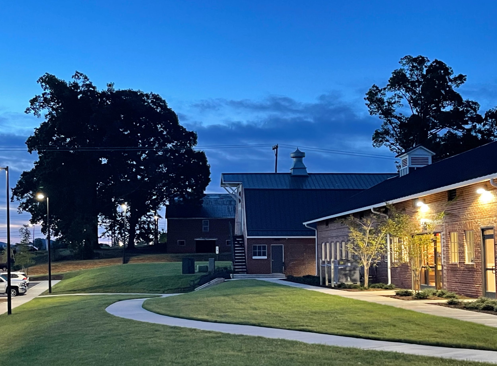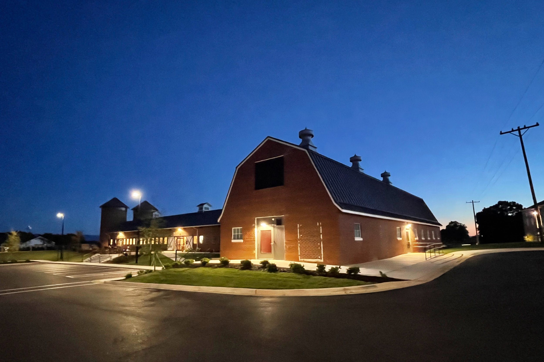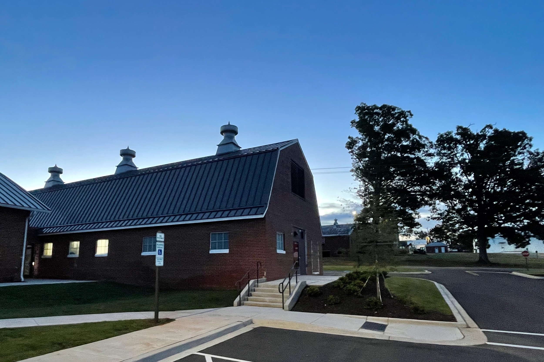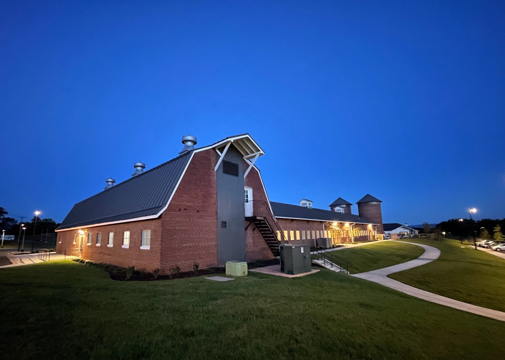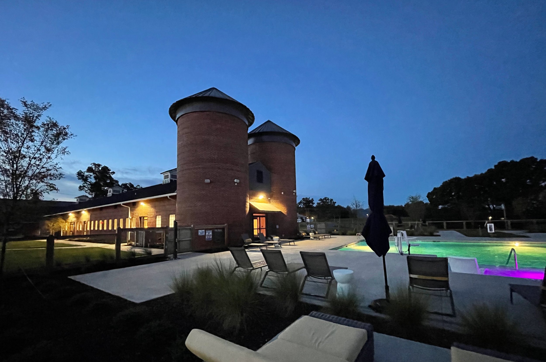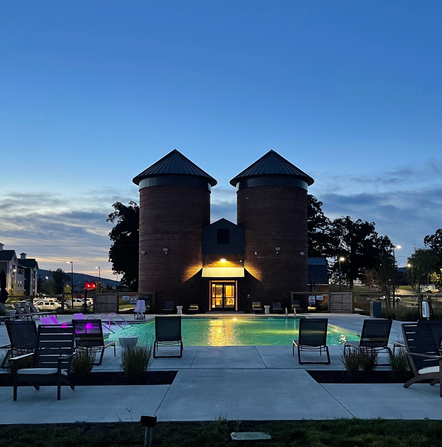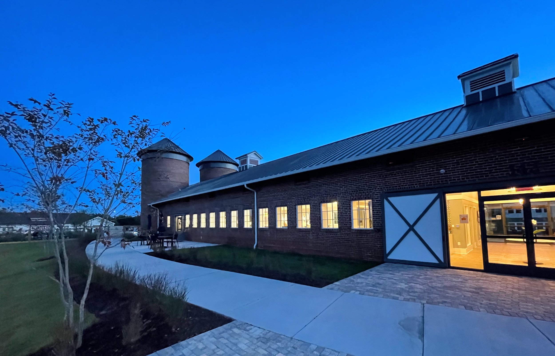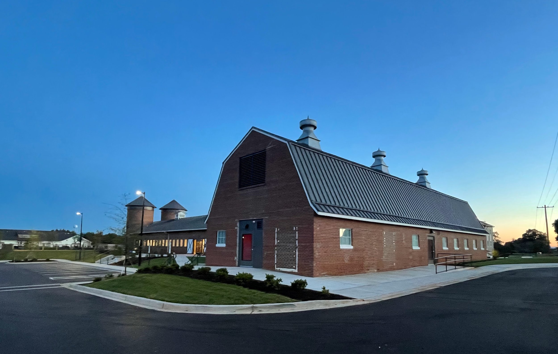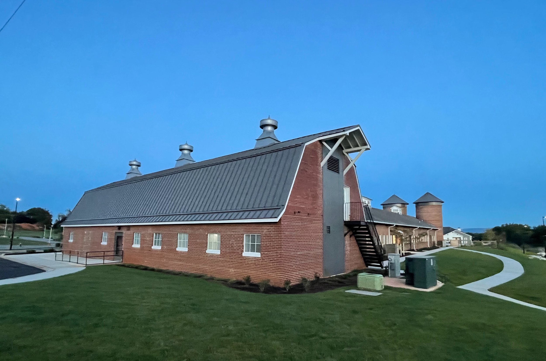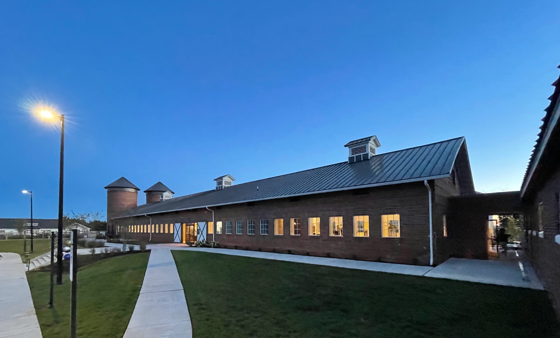MURPHY’S FARM COMMONS
Location: Morganton, NC
Client: Homes Urban LLC
Interior Design: Design Environments Inc.
Situated in the heart of the Historic Broughton District, these two historic barns supported a large farm that provided food for the residents and staff of Broughton Hospital. Originally constructed in the 1930s, the two brick barns are situated perpendicular to one another with over 10,000 SF of usable space. The barns have been given new life as a Commons building supporting the new residential development. The “Silo Barn” is distinguished by two large silos on the north side of the structure. The program includes a large club room, individual and group meeting rooms, leasing office, and a fitness center. The “T” barn anchors the south and supports storage spaces for residents of Murphy’s Farm.

