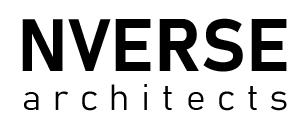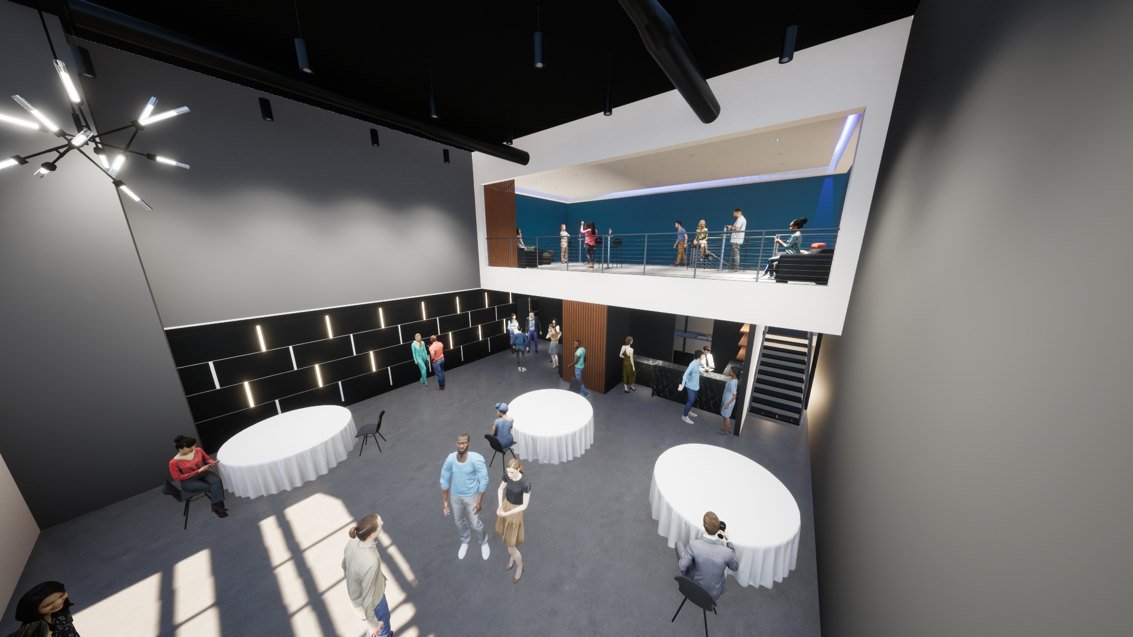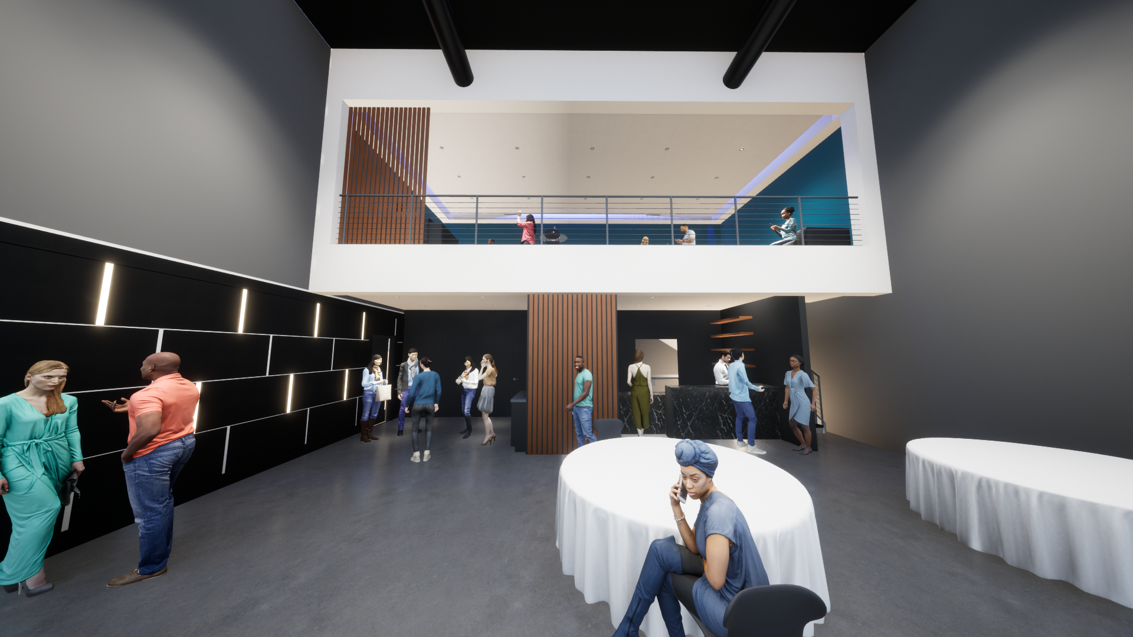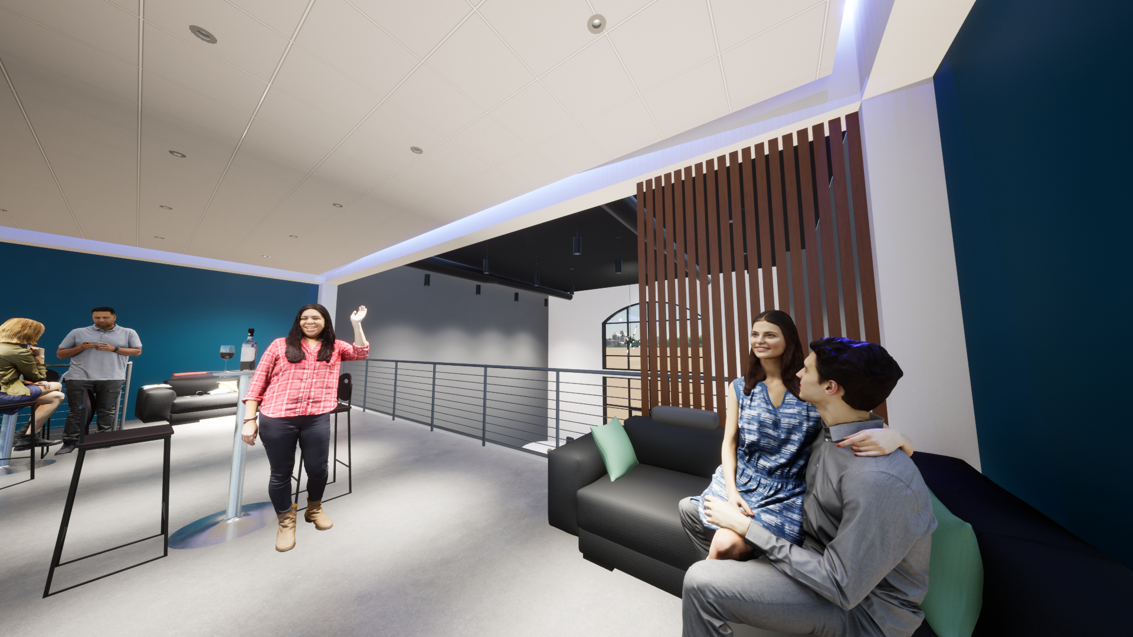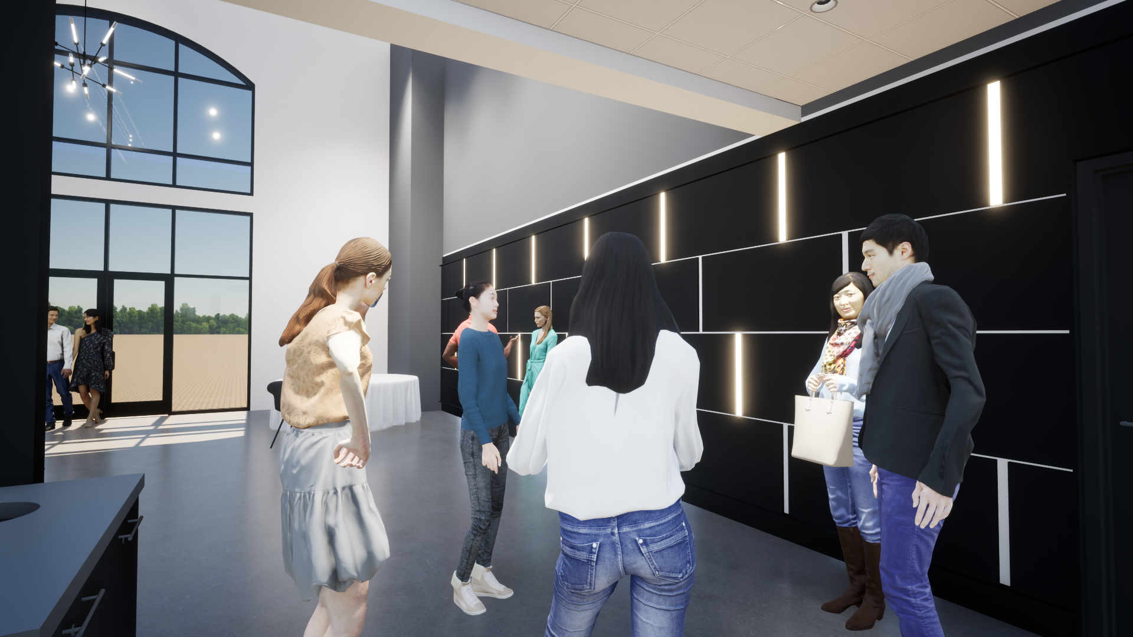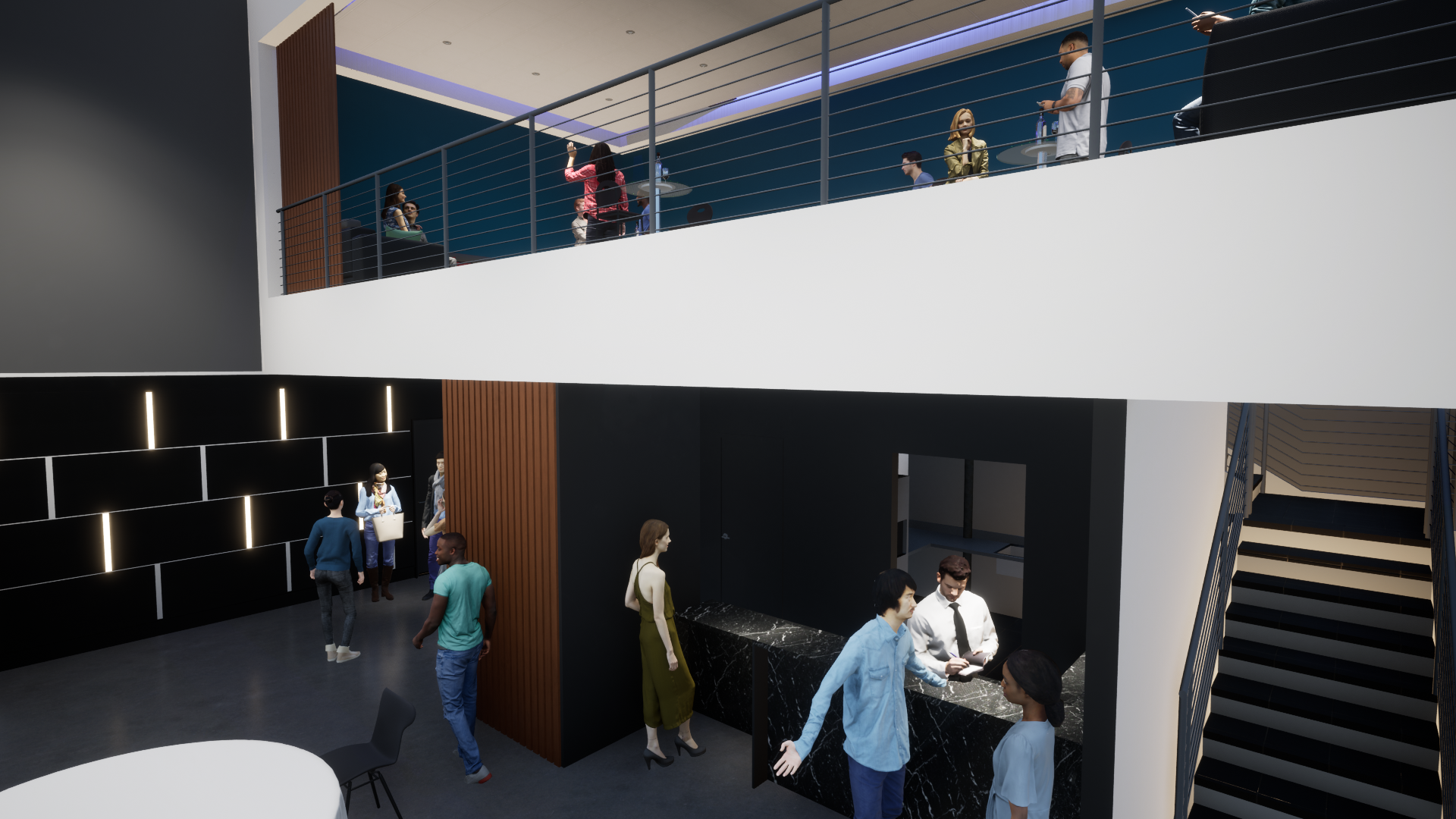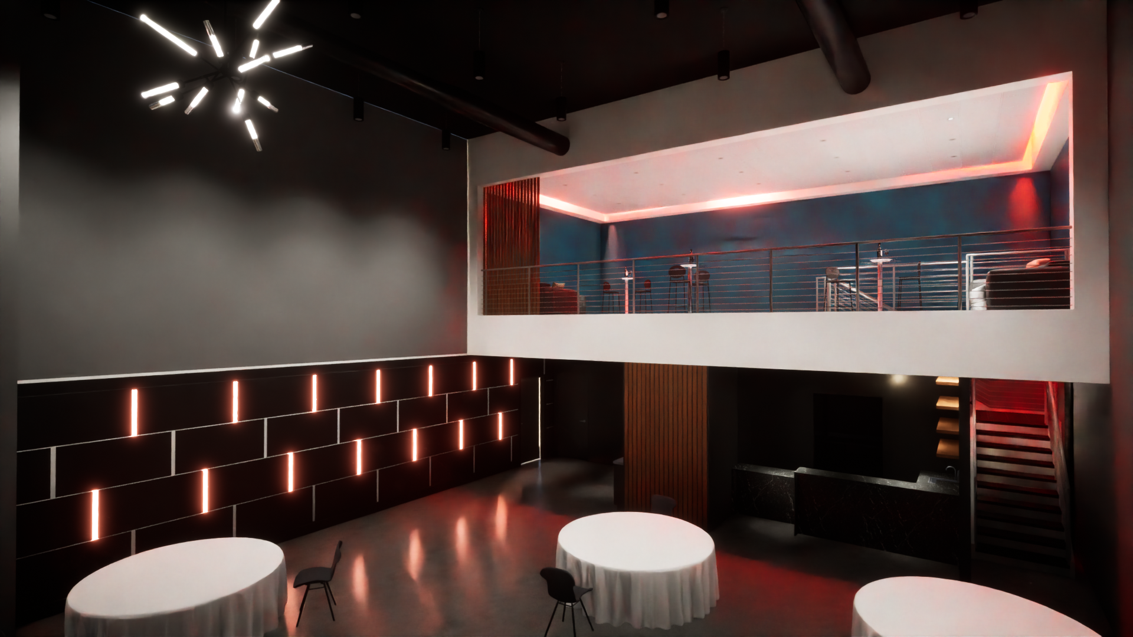the soiree at northlake event space
Charlotte, NC
The interior upfit design for the existing tenant space capitalizes on its tall ceilings by introducing a mezzanine level, providing valuable breakout space for various events and activities. The comprehensive design program encompasses essential elements such as a prep kitchen, bathrooms, storage areas, the main event floor, and the newly incorporated mezzanine. This versatile space is intended to cater to gatherings, parties, banquets, and meetings, offering a flexible and dynamic environment to suit diverse needs.
To create a modern and inviting atmosphere, the design prioritizes the integration of new lighting fixtures and contemporary finishes. Thoughtfully placed lighting ensures optimal visibility and allows for the creation of different moods as per the event requirements. Contemporary finishes, including sleek flooring and stylish wall treatments, contribute to a sophisticated aesthetic that appeals to various events and gatherings, enhancing the overall ambiance.
Adding a mezzanine level introduces an extra dimension to the space, providing dedicated breakout areas or additional seating options during larger events. Including a prep kitchen allows for seamless catering services, facilitating efficient food preparation and service. Strategically placed bathrooms and storage areas enhance convenience and functionality throughout the space.
Overall, the interior upfit design maximizes the potential of the existing tenant space by incorporating a mezzanine level and carefully curating a program that addresses the needs of various events. The incorporation of contemporary finishes and lighting elements creates an attractive and adaptable environment suitable for gatherings, parties, banquets, and meetings. With its emphasis on flexibility, functionality, and aesthetic appeal, this design ensures a memorable and enjoyable experience for all who utilize the space.
