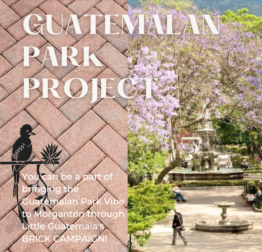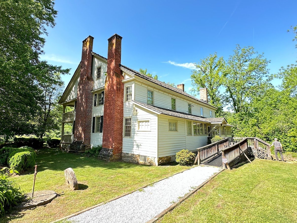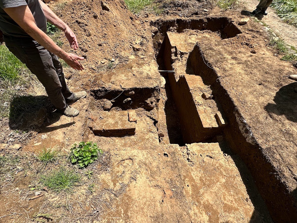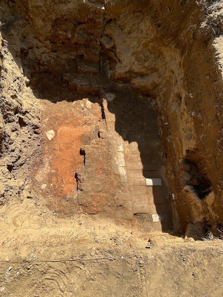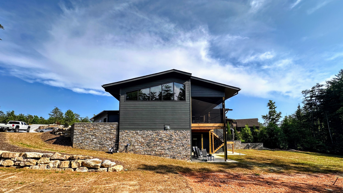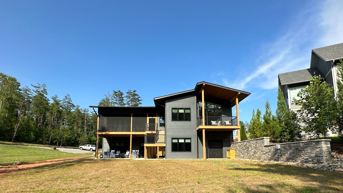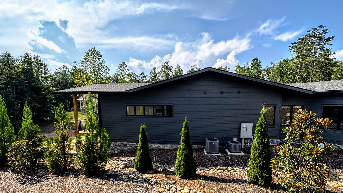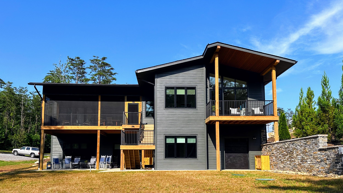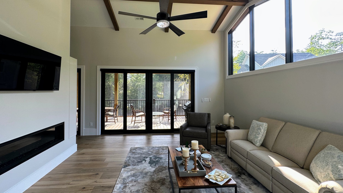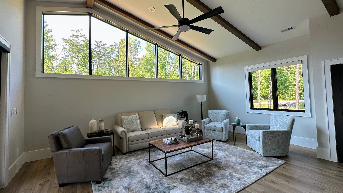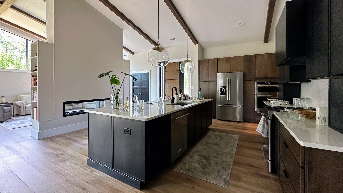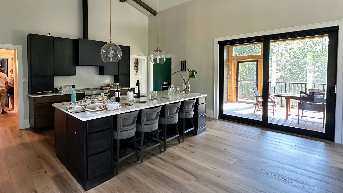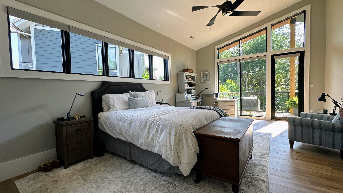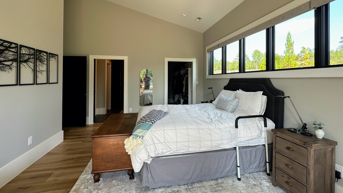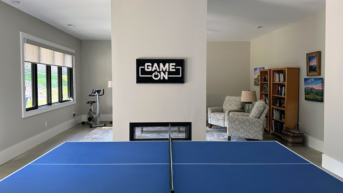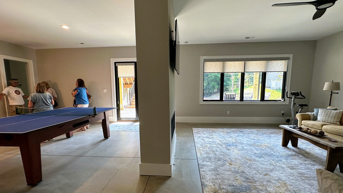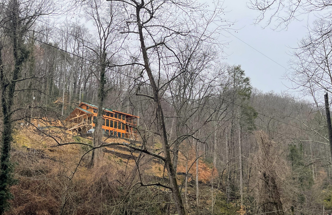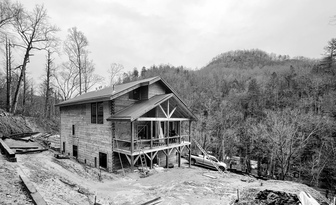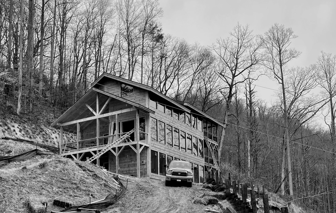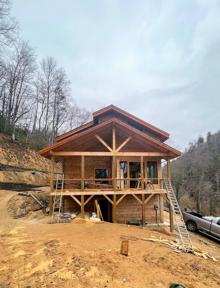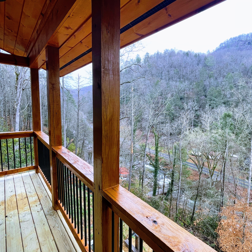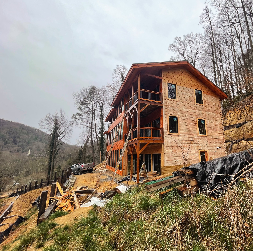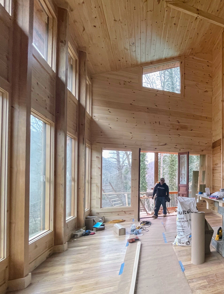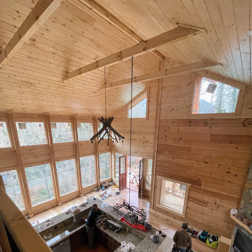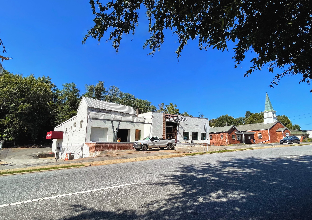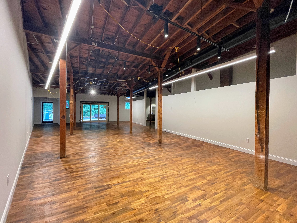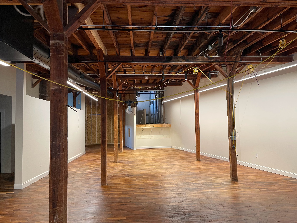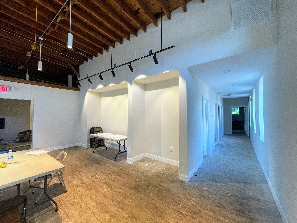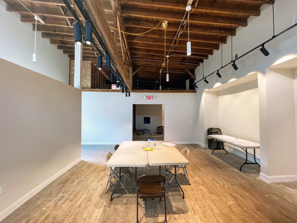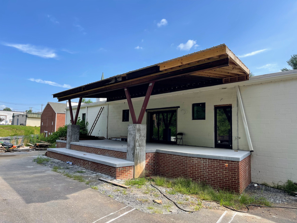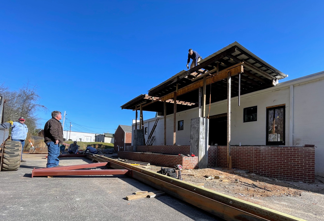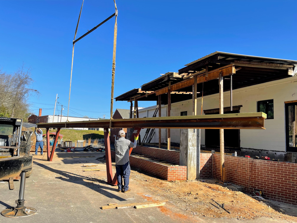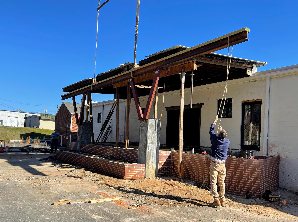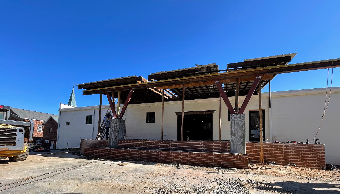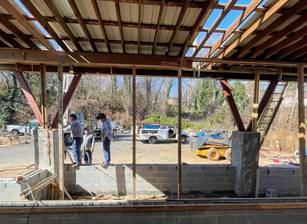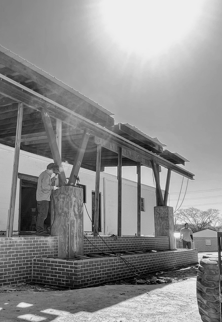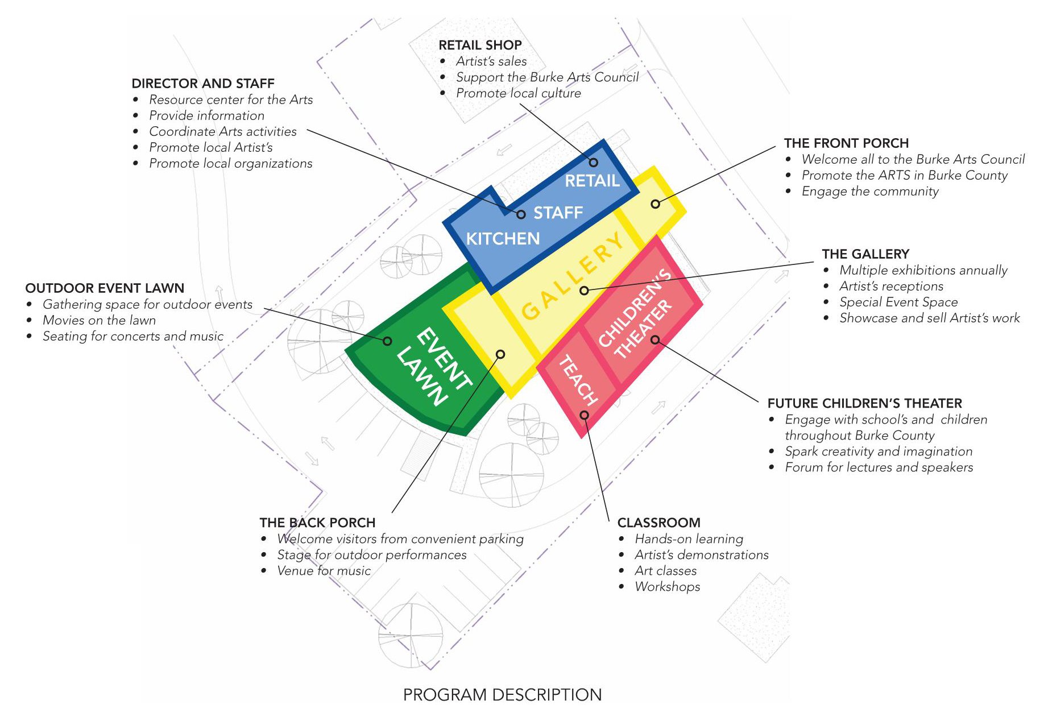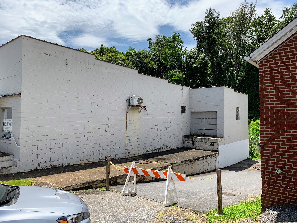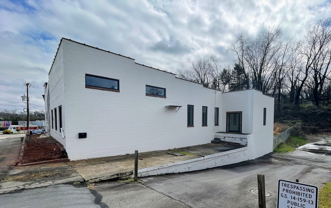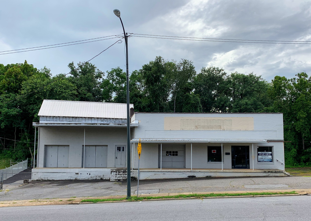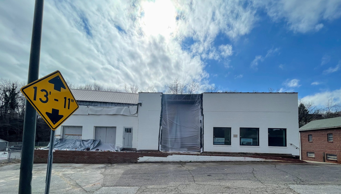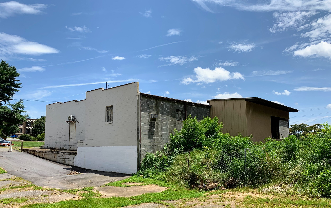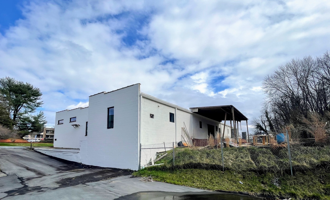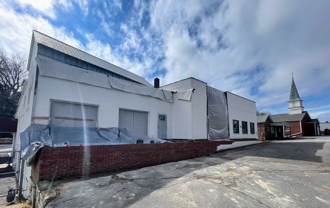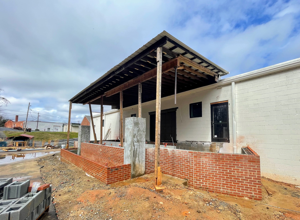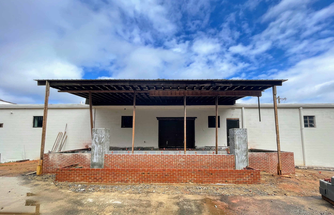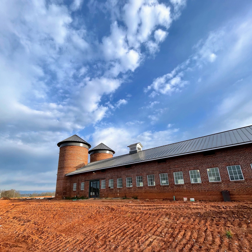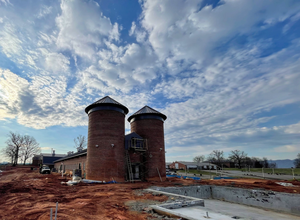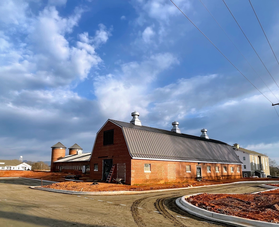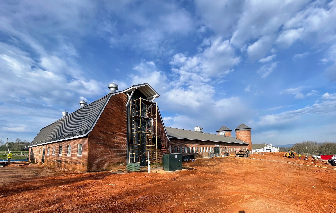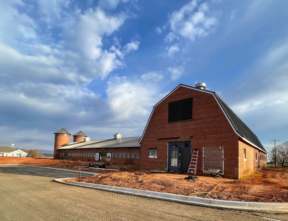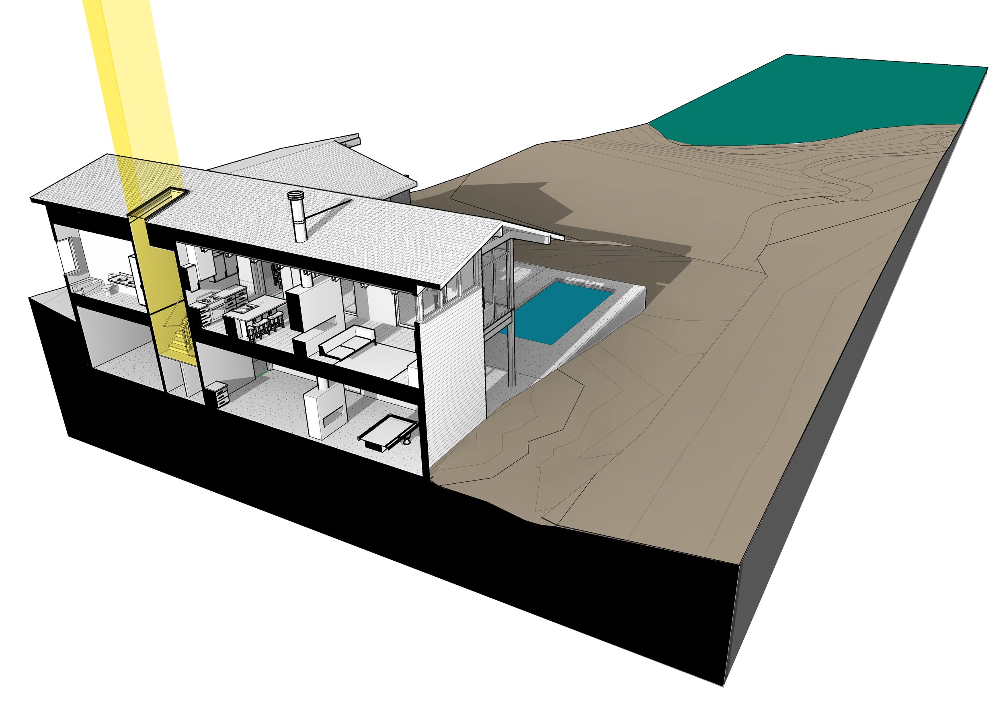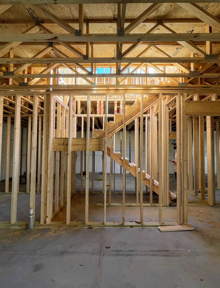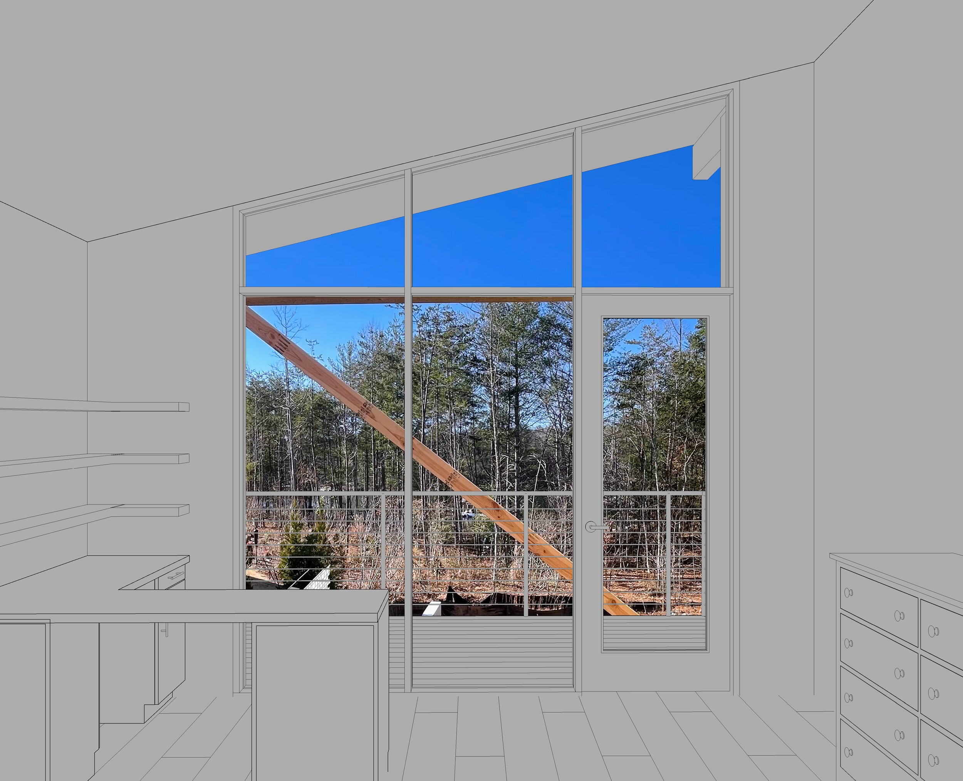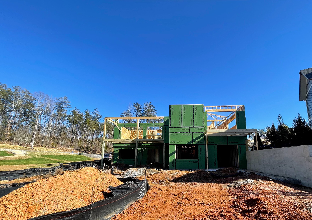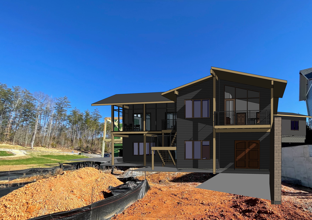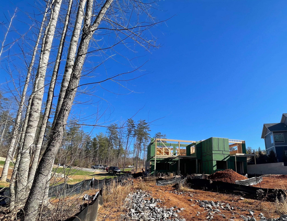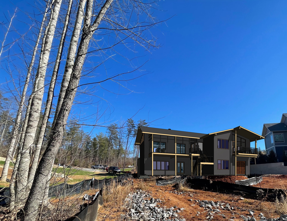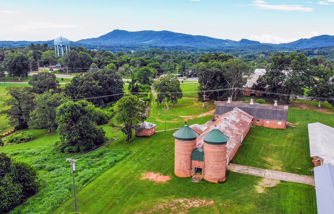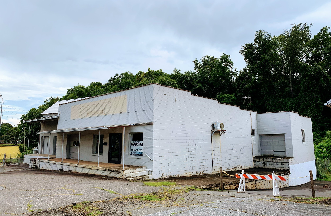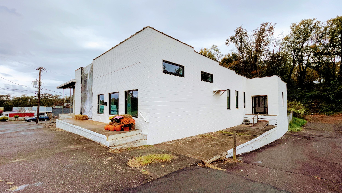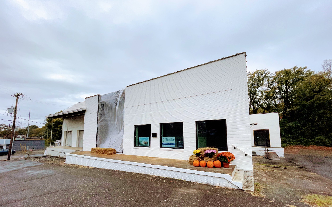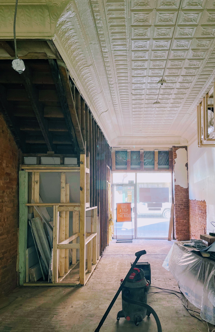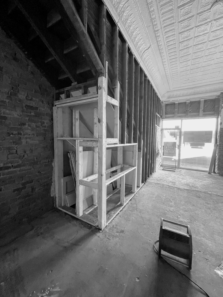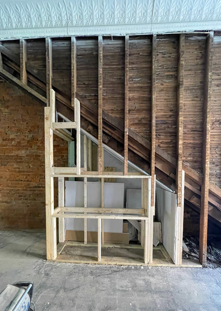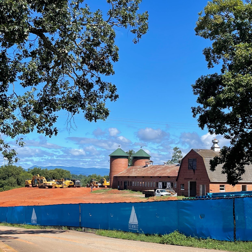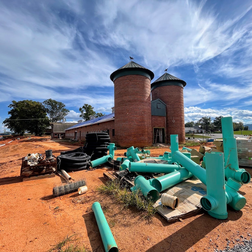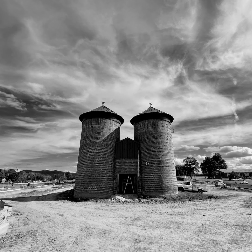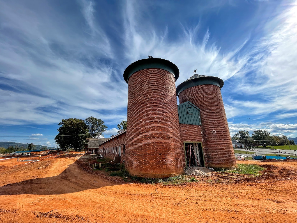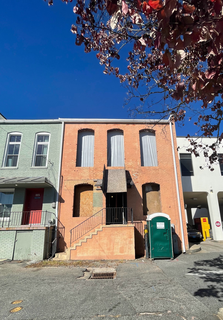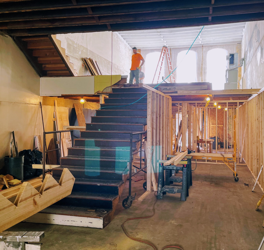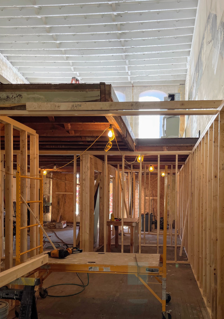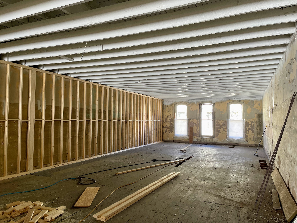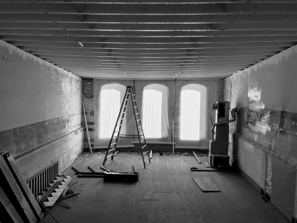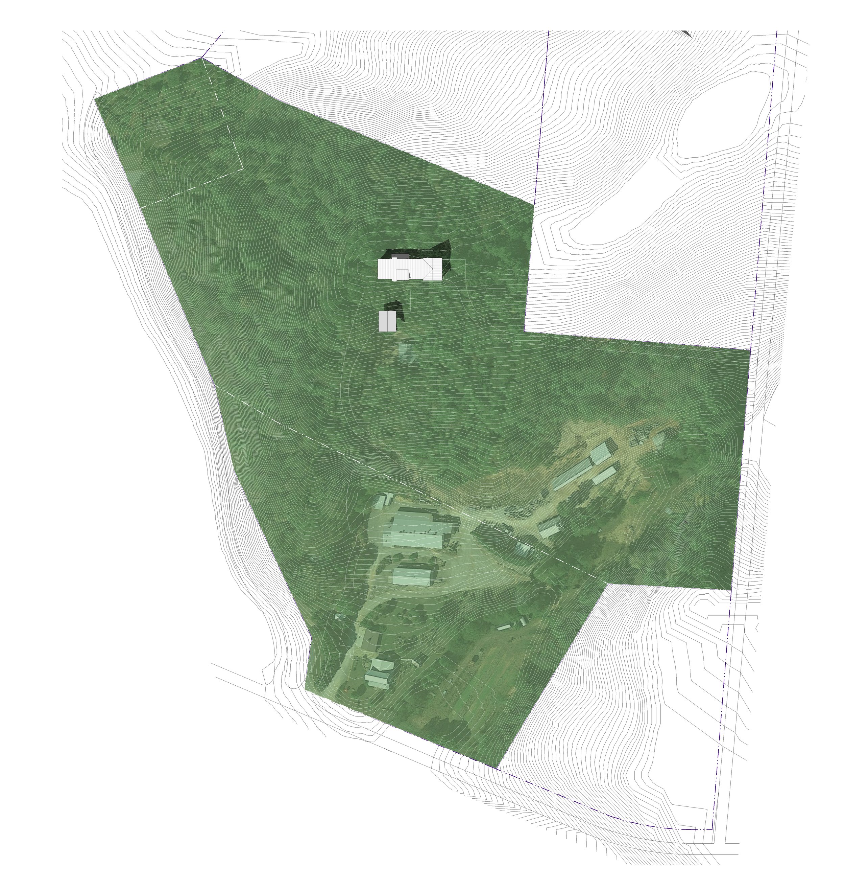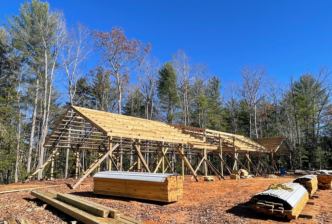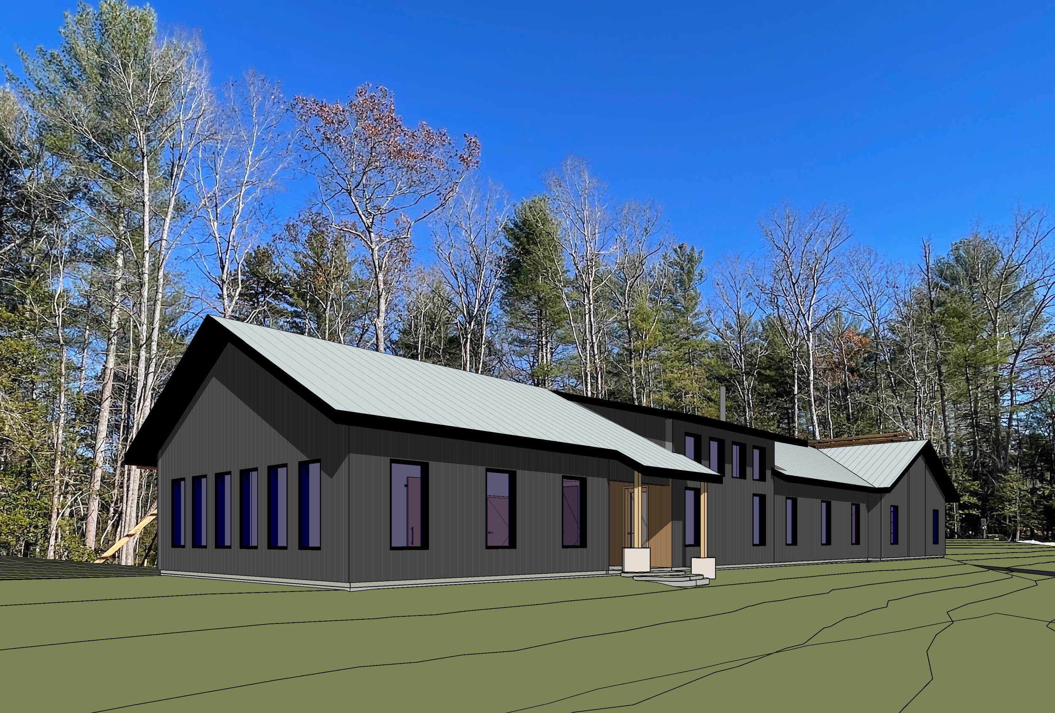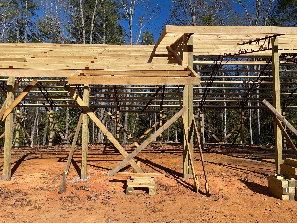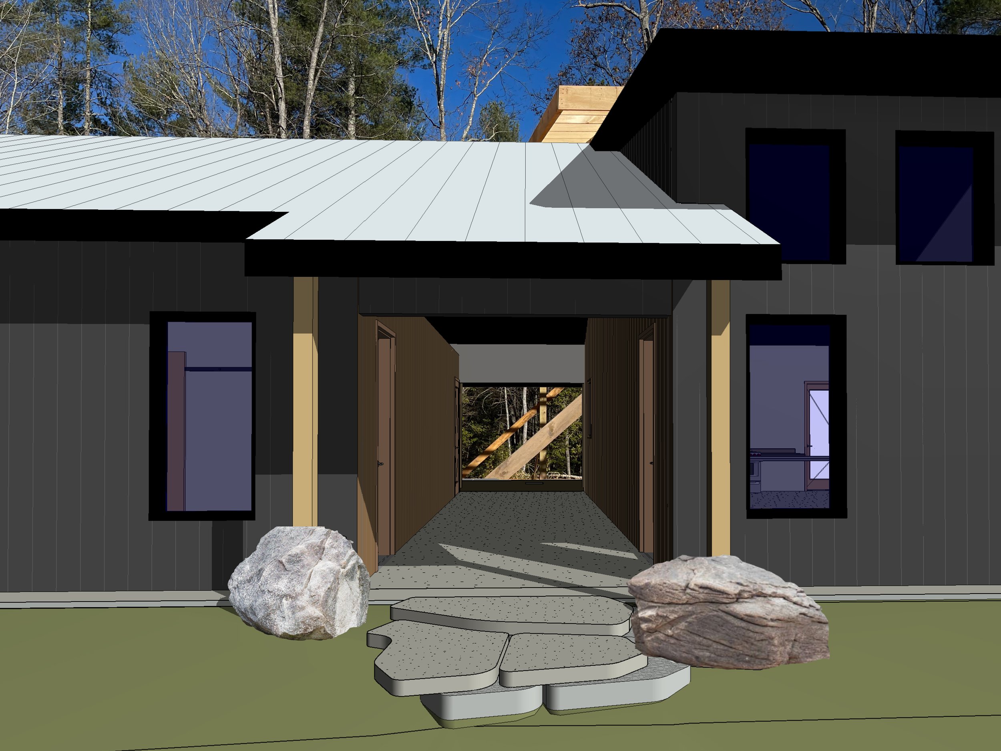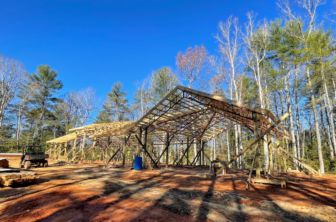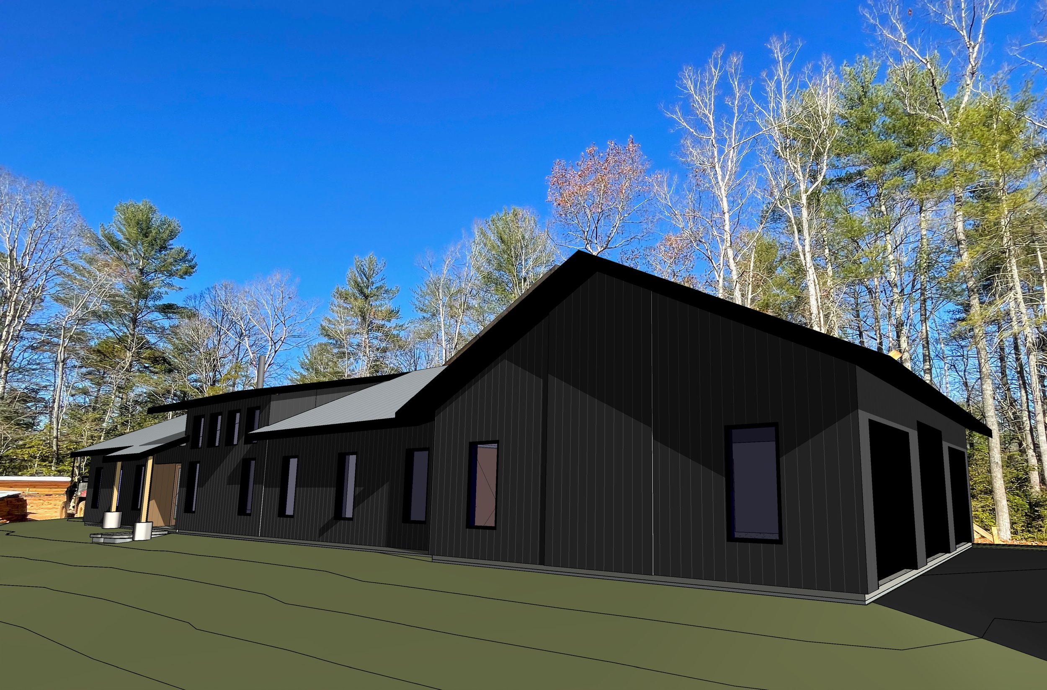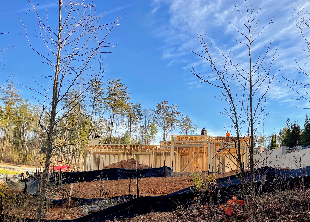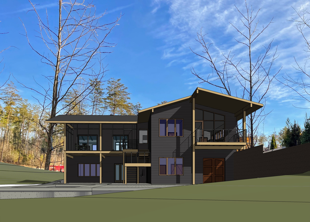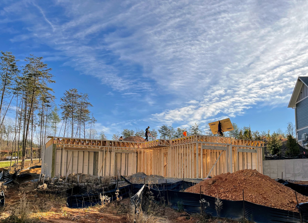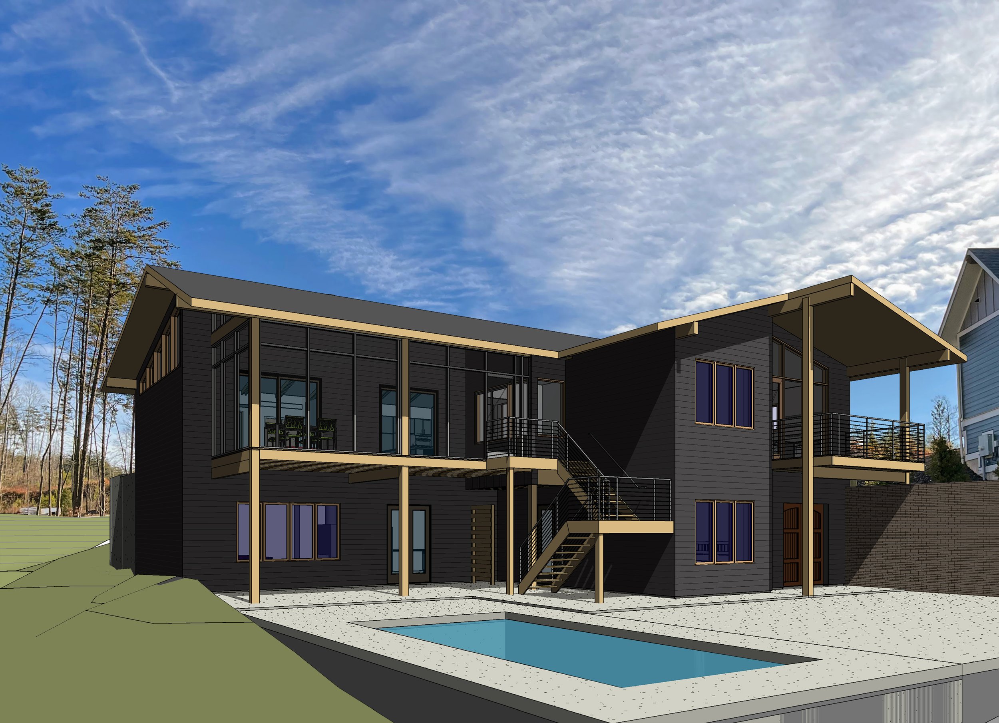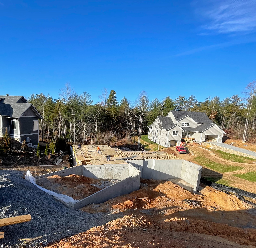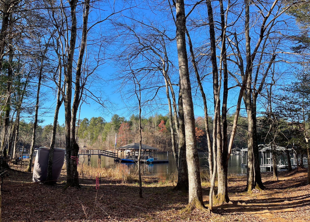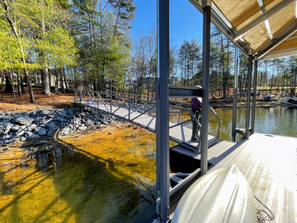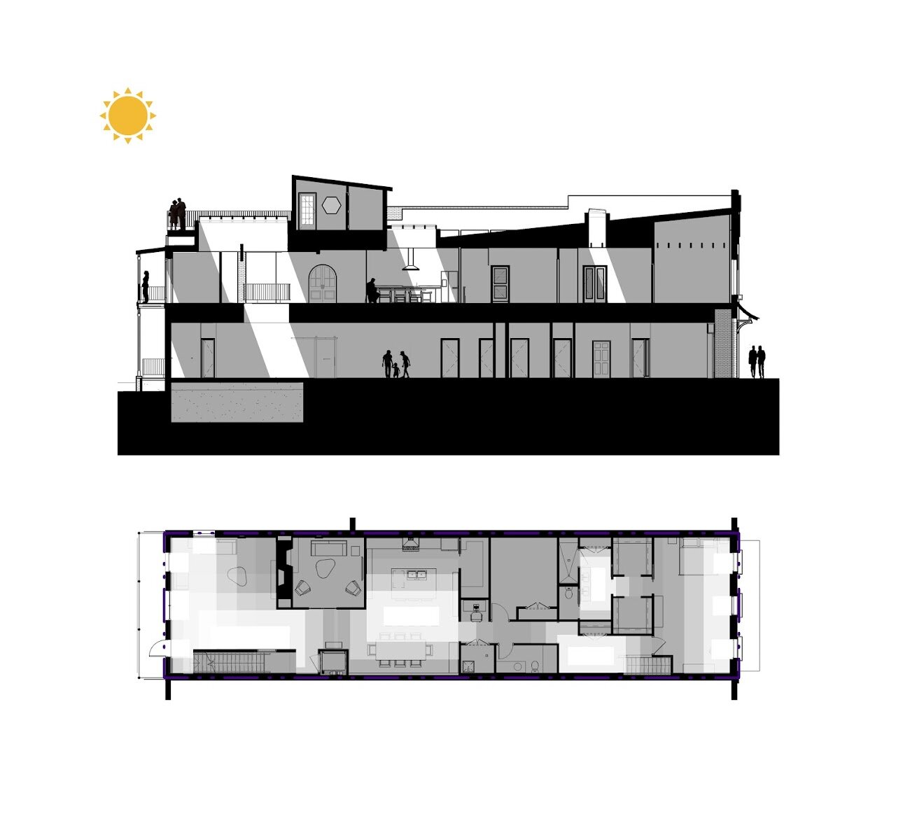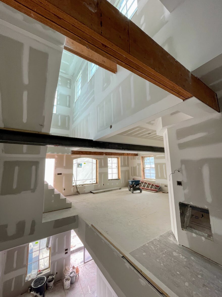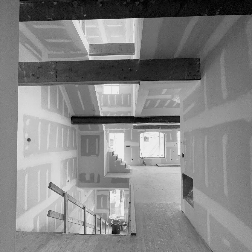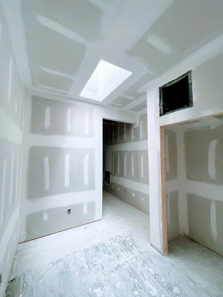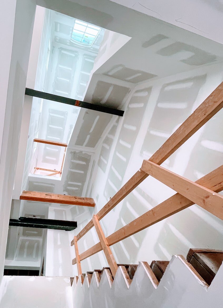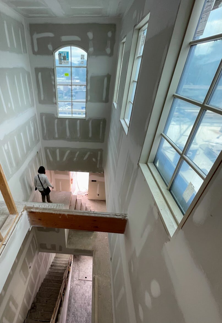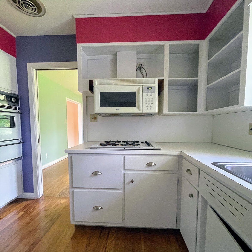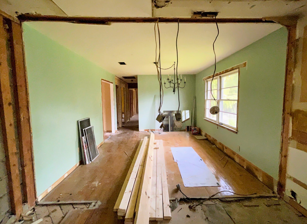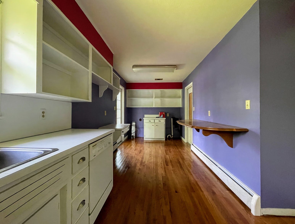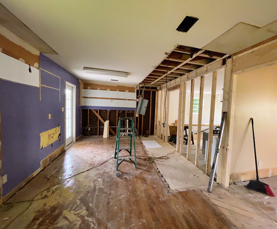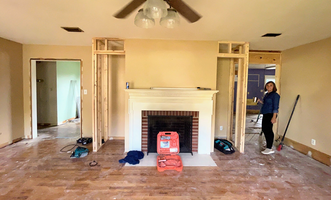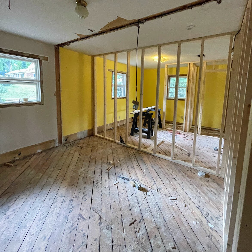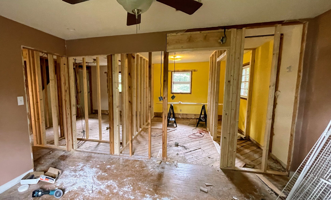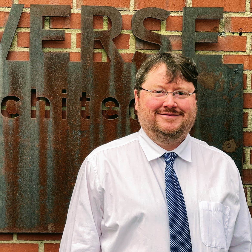Little Guatemala is wrapping up its fundraising by the end of August. If you haven’t already, please consider purchasing a brick or a paver to help support the effort.
Little Guatemala website: Little Guatemala
Brick Campaign: LITTLE GUATEMALA BRICK CAMPAIGN
Central Parks are vital to the community life in the country of Guatemala. They serve as centers for relationship building in business, leisure, and grand celebrations. It is our vision to create a space that looks and functions just like that behind Little Guatemala, as if you were transported to a park in the middle of a Guatemalan town.
We have purchased and prepared the land, but we are looking for sponsors who believe in what we are trying to do to come alongside of us to finish this project, and finish it in time for Guatemala's Independence Day celebration, September 15 and 16. The funds will go to extend the deck, make an outdoor soccer field, fence in the grassy area, create a walking trail with creek access, many benches, a gazebo, nature kids' activities, beautiful landscaping, and, of course, a fountain! Please look forward to concerts, tournaments, markets, and more - all showcasing amazing Guatemalan culture!
The bricks will be used to make a lovely seating area surrounding a fountain and a walking path that winds around the exterior of the property.
The names on these bricks represent a coming together in this community of diverse backgrounds. Putting your name on a brick is a meaningful way to show your love of the country of Guatemala or even more specifically the Guatemalan community here in Morganton. Or it could also be a way to remember and honor loved ones, perhaps that you have not seen in quite some time because of distance or their passing.
Engraved benches are also an option. Please call 828-604-5019 if you are interested.
Thank you so much for your love and support!
.
.
.
.
.
.
.
.
.
Los Parques Centrales son vitales para la vida comunitaria en el país de Guatemala. Sirven como centros de negocios, descanso y grandes celebraciones. Nuestra visión es crear un espacio que se vea y funcione asi detrás de Little Guatemala, como si fuera transportado a un parque en medio de un pueblo guatemalteco.
Hemos comprado y preparado el terreno, pero estamos buscando patrocinadores que crean en lo que estamos tratando de hacer para que nos acompañen a terminar este proyecto y terminarlo a tiempo para la celebración del Día de la Independencia de Guatemala, el 15 y 16 de septiembre. Los fondos se destinarán a ampliar la plataforma, hacer una cancha de fútbol al aire libre, cercar el área de césped, crear un sendero para caminar con acceso al arroyo, muchas bancas, una pergola, actividades naturales para niños, hermosos paisajes y, por supuesto, ¡una fuente! Espere conciertos, torneos, mercados y más, ¡todos mostrando la increíble cultura guatemalteca!
Los ladrillos se usarán para hacer un hermoso patio alrededor de una fuente y un sendero para caminar que pasa alrededor del exterior de la propiedad.
Los nombres en estos ladrillos representan una unión en esta comunidad de diversos orígenes. Poner su nombre en un ladrillo es una forma significativa de mostrar su amor por el país de Guatemala o, más específicamente, por la comunidad guatemalteca aquí en Morganton. O también podría ser una forma de recordar y honrar a los seres queridos, quizás a los que hace tiempo que no ve por la distancia o por su fallecimiento.
Existe la oportunidad de poner su nombre en un banco tambien. Llame al 828-604-5019 si esta interesado.
Muchisimas gracias por su amor y apoyo.

